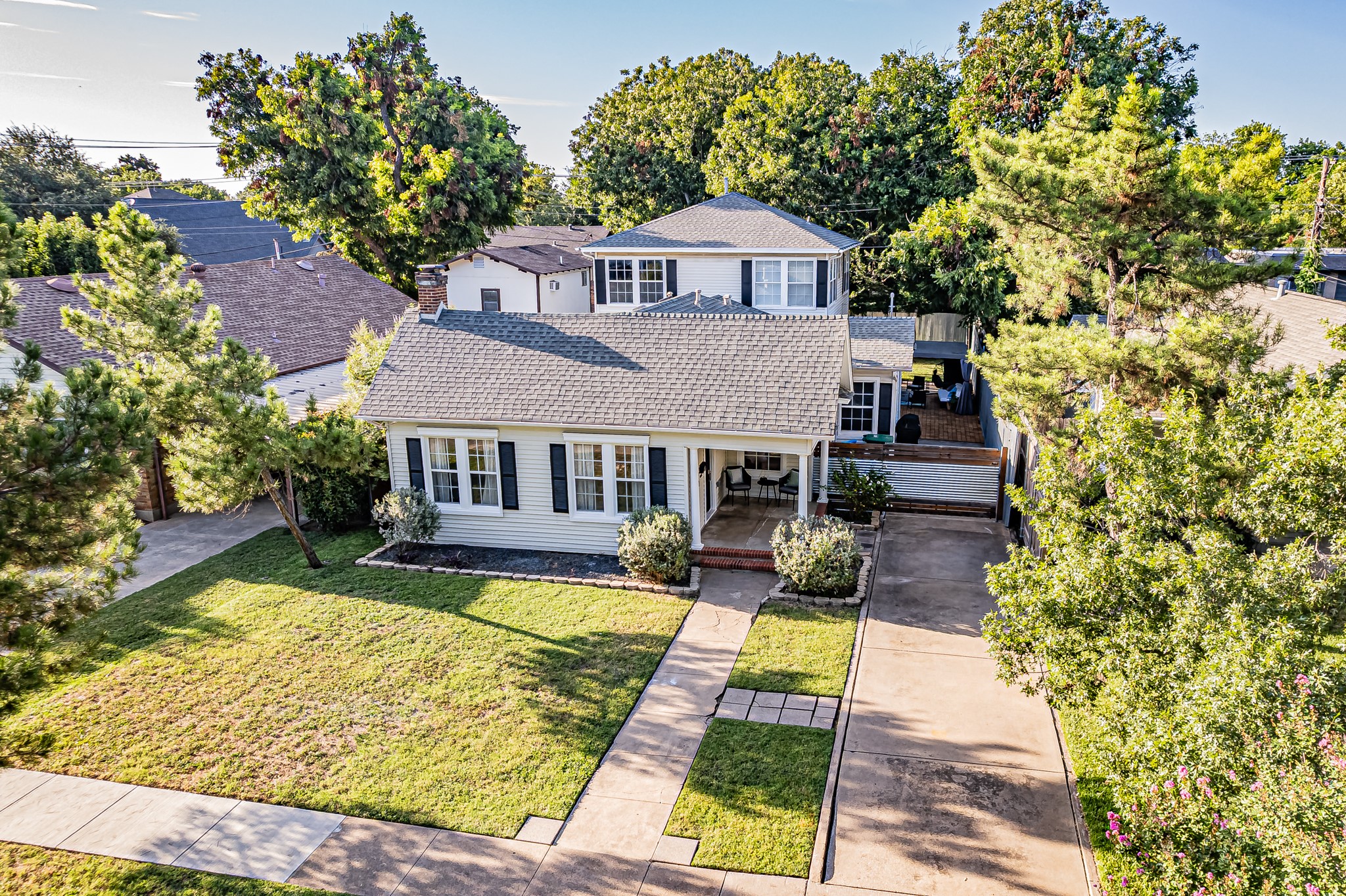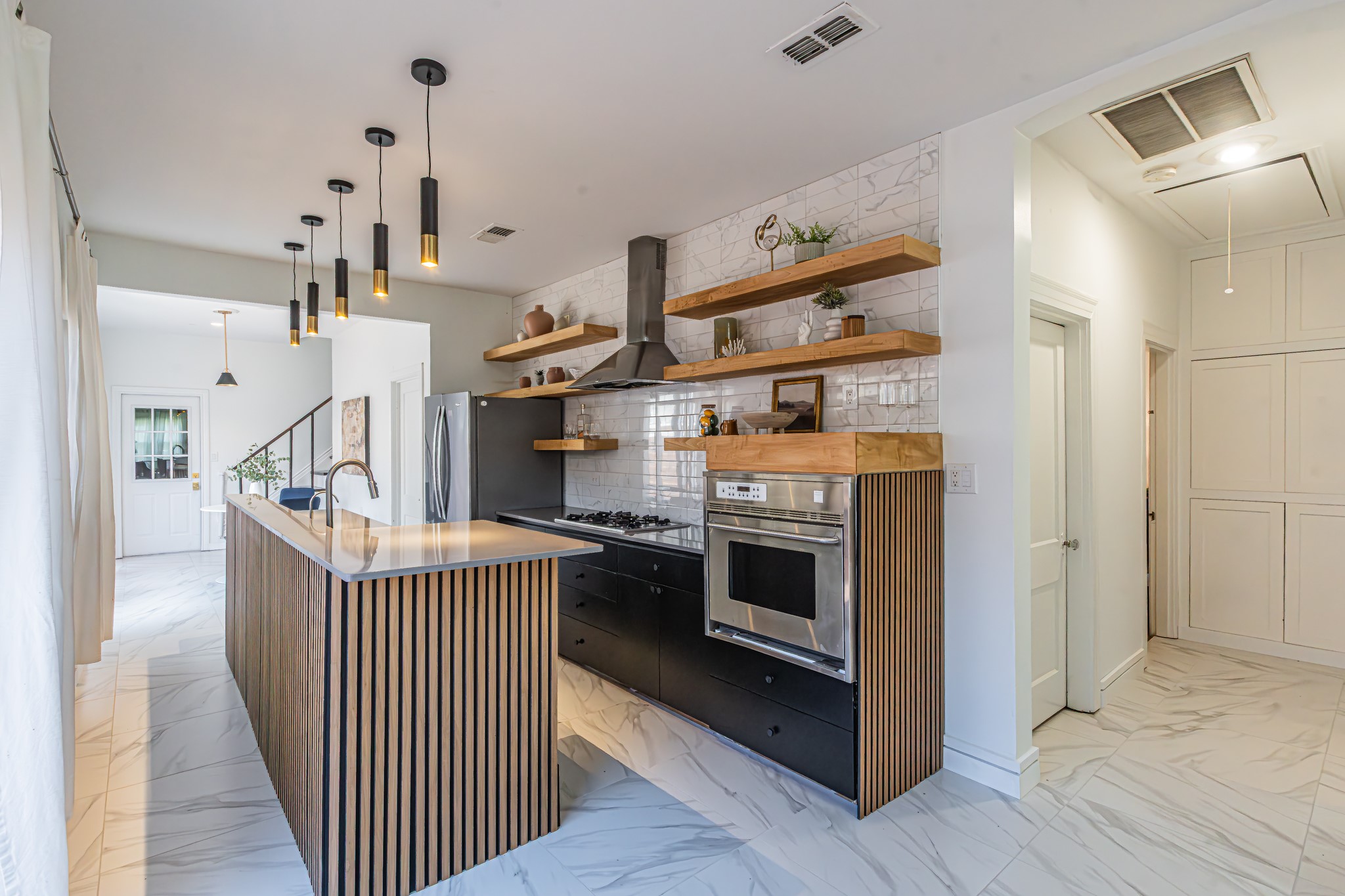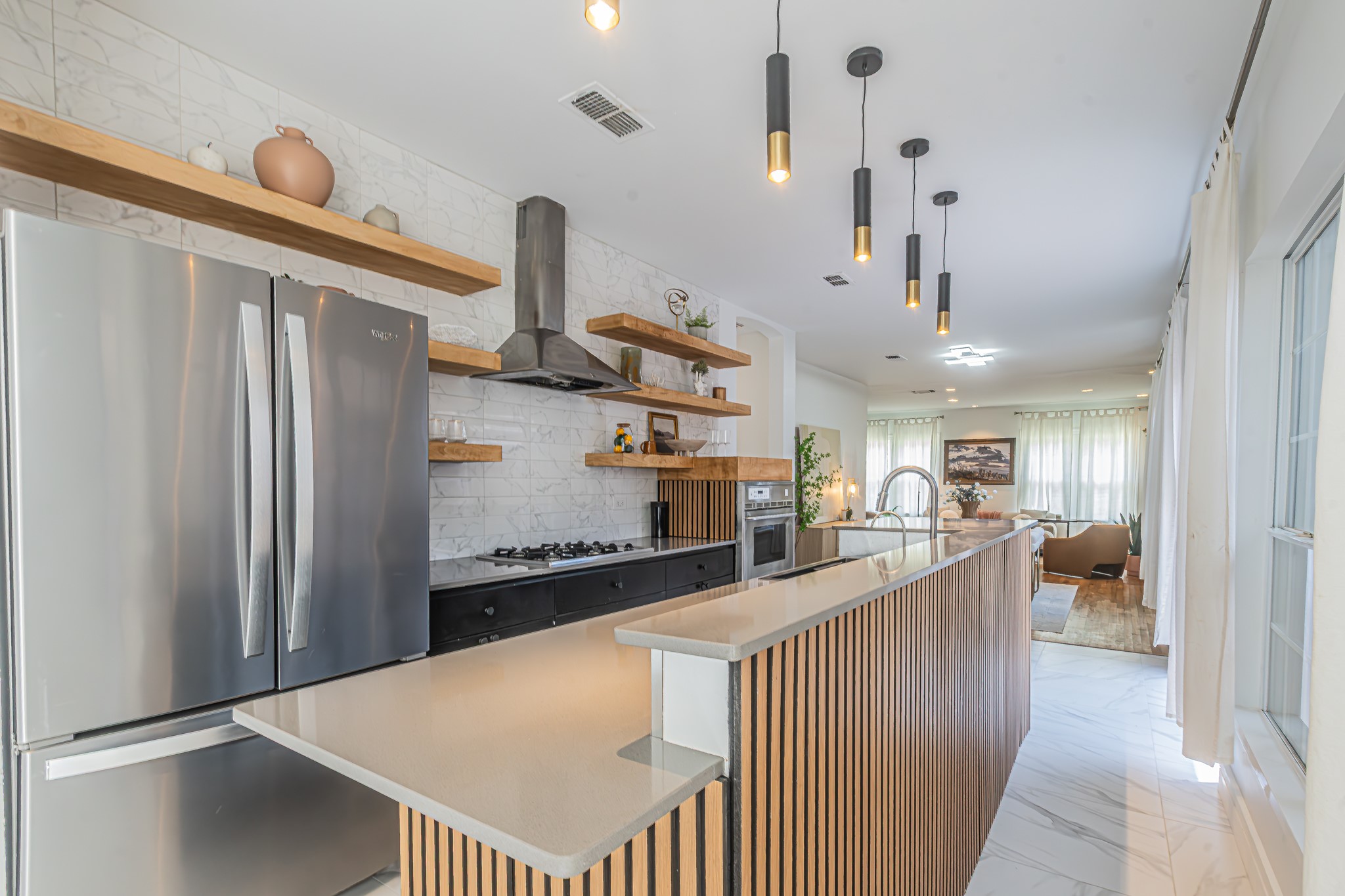


5332 El Campo Avenue, Fort Worth, TX 76107
Active
Listed by
Valrie Eberstein
Sophie Yoder
Compass Re Texas, LLC.
Last updated:
August 13, 2025, 10:40 PM
MLS#
21019102
Source:
GDAR
About This Home
Home Facts
Single Family
3 Baths
5 Bedrooms
Built in 1926
Price Summary
729,900
$266 per Sq. Ft.
MLS #:
21019102
Last Updated:
August 13, 2025, 10:40 PM
Rooms & Interior
Bedrooms
Total Bedrooms:
5
Bathrooms
Total Bathrooms:
3
Full Bathrooms:
2
Interior
Living Area:
2,738 Sq. Ft.
Structure
Structure
Architectural Style:
Traditional
Building Area:
2,738 Sq. Ft.
Year Built:
1926
Lot
Lot Size (Sq. Ft):
6,272
Finances & Disclosures
Price:
$729,900
Price per Sq. Ft:
$266 per Sq. Ft.
See this home in person
Attend an upcoming open house
Sun, Aug 17
01:00 PM - 03:00 PMContact an Agent
Yes, I would like more information from Coldwell Banker. Please use and/or share my information with a Coldwell Banker agent to contact me about my real estate needs.
By clicking Contact I agree a Coldwell Banker Agent may contact me by phone or text message including by automated means and prerecorded messages about real estate services, and that I can access real estate services without providing my phone number. I acknowledge that I have read and agree to the Terms of Use and Privacy Notice.
Contact an Agent
Yes, I would like more information from Coldwell Banker. Please use and/or share my information with a Coldwell Banker agent to contact me about my real estate needs.
By clicking Contact I agree a Coldwell Banker Agent may contact me by phone or text message including by automated means and prerecorded messages about real estate services, and that I can access real estate services without providing my phone number. I acknowledge that I have read and agree to the Terms of Use and Privacy Notice.