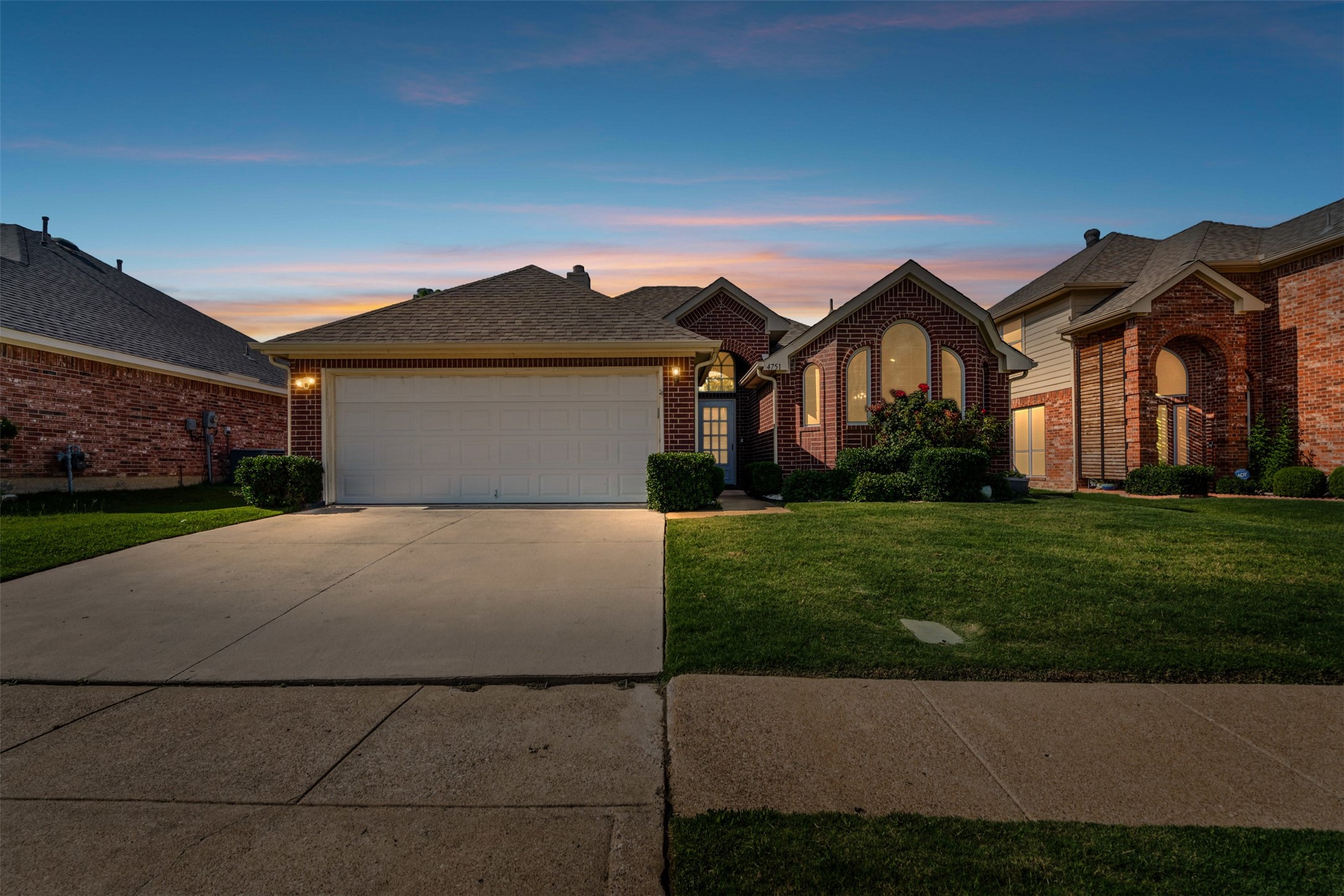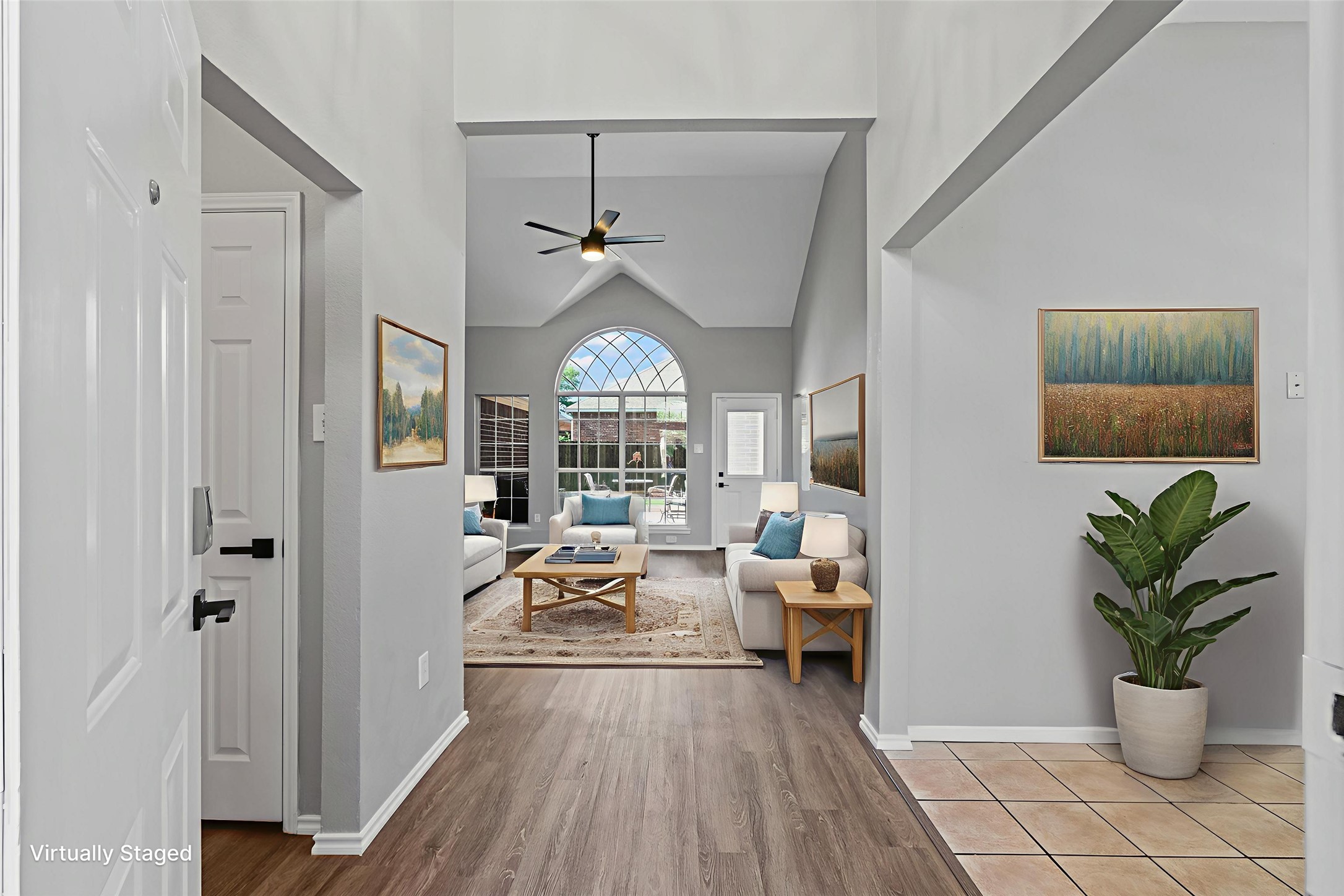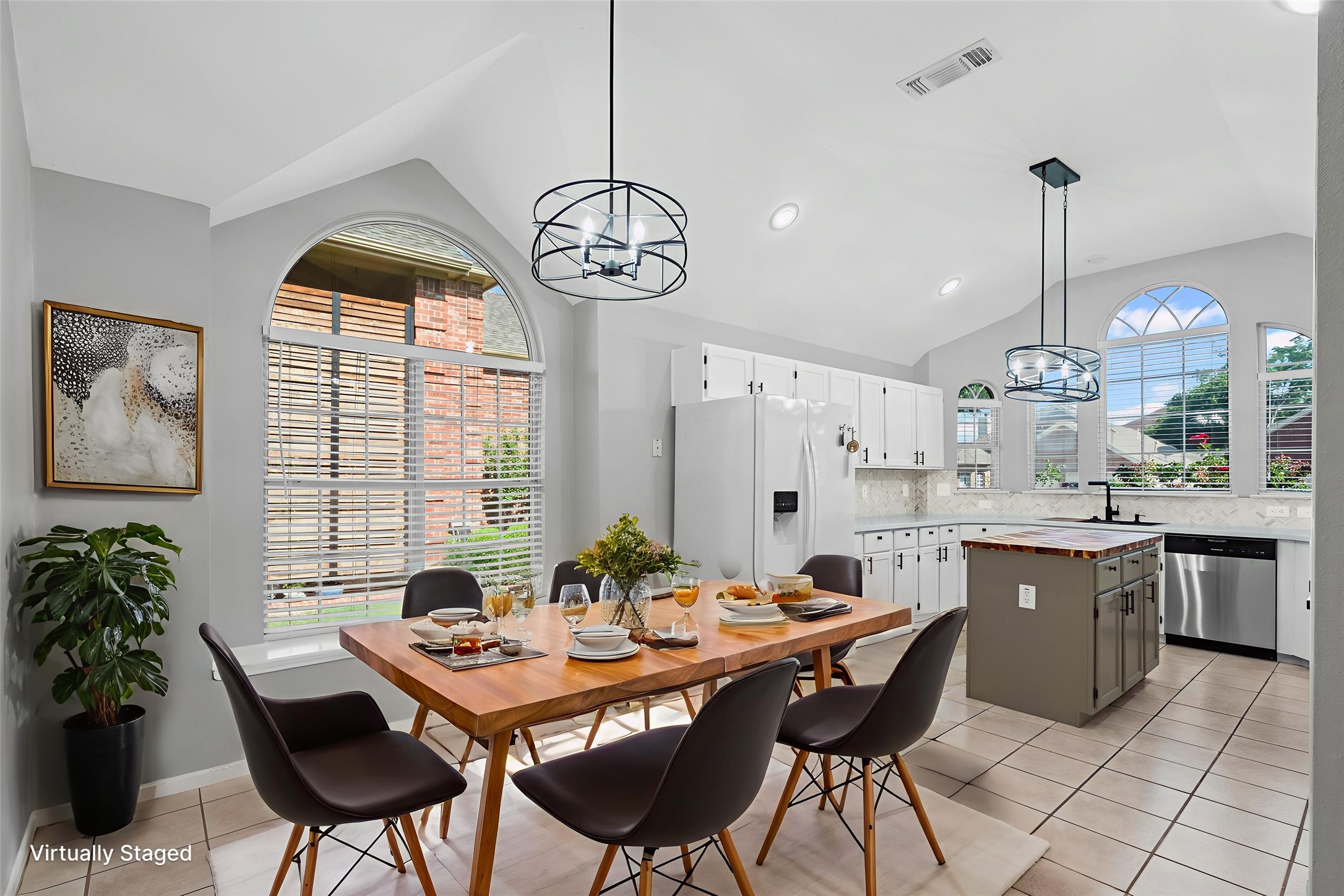


4751 Salmon Run Way, Fort Worth, TX 76137
Active
Listed by
Pamela Snowden
Realty World Professionals
Last updated:
June 18, 2025, 03:07 PM
MLS#
20955430
Source:
GDAR
About This Home
Home Facts
Single Family
2 Baths
3 Bedrooms
Built in 1996
Price Summary
375,000
$230 per Sq. Ft.
MLS #:
20955430
Last Updated:
June 18, 2025, 03:07 PM
Rooms & Interior
Bedrooms
Total Bedrooms:
3
Bathrooms
Total Bathrooms:
2
Full Bathrooms:
2
Interior
Living Area:
1,625 Sq. Ft.
Structure
Structure
Building Area:
1,625 Sq. Ft.
Year Built:
1996
Finances & Disclosures
Price:
$375,000
Price per Sq. Ft:
$230 per Sq. Ft.
Contact an Agent
Yes, I would like more information from Coldwell Banker. Please use and/or share my information with a Coldwell Banker agent to contact me about my real estate needs.
By clicking Contact I agree a Coldwell Banker Agent may contact me by phone or text message including by automated means and prerecorded messages about real estate services, and that I can access real estate services without providing my phone number. I acknowledge that I have read and agree to the Terms of Use and Privacy Notice.
Contact an Agent
Yes, I would like more information from Coldwell Banker. Please use and/or share my information with a Coldwell Banker agent to contact me about my real estate needs.
By clicking Contact I agree a Coldwell Banker Agent may contact me by phone or text message including by automated means and prerecorded messages about real estate services, and that I can access real estate services without providing my phone number. I acknowledge that I have read and agree to the Terms of Use and Privacy Notice.