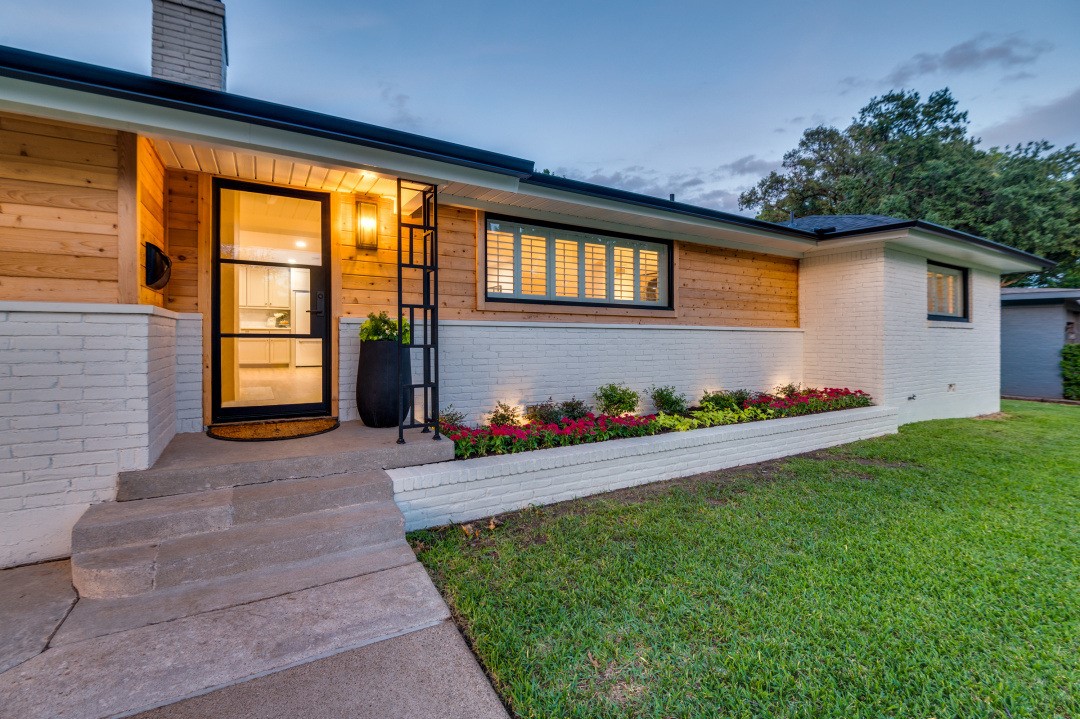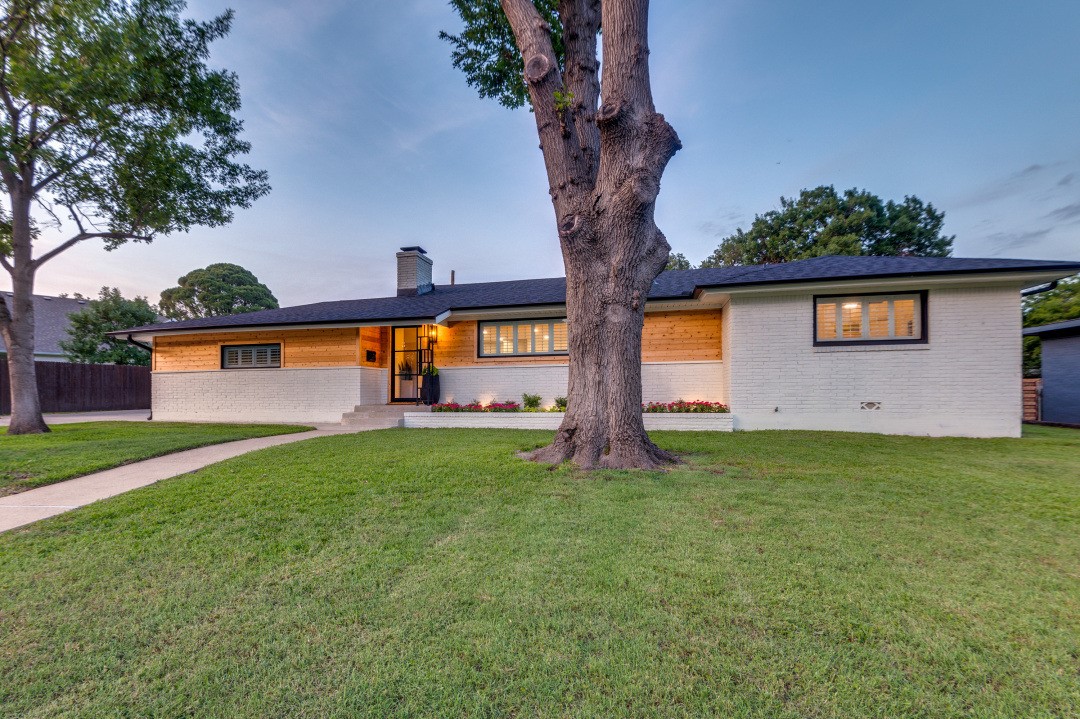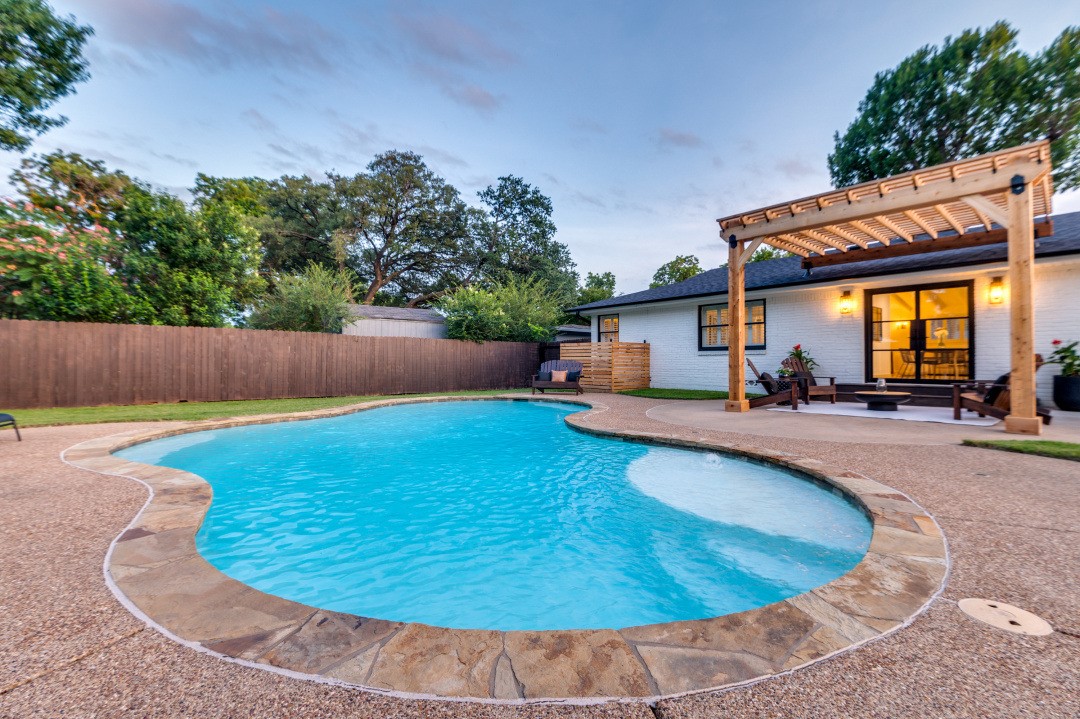


4613 Norwich Drive, Fort Worth, TX 76109
Active
Listed by
Tiffany Maxey
United Real Estate Dfw
Last updated:
June 6, 2025, 04:05 PM
MLS#
20936697
Source:
GDAR
About This Home
Home Facts
Single Family
2 Baths
3 Bedrooms
Built in 1951
Price Summary
627,000
$423 per Sq. Ft.
MLS #:
20936697
Last Updated:
June 6, 2025, 04:05 PM
Rooms & Interior
Bedrooms
Total Bedrooms:
3
Bathrooms
Total Bathrooms:
2
Full Bathrooms:
2
Interior
Living Area:
1,480 Sq. Ft.
Structure
Structure
Building Area:
1,480 Sq. Ft.
Year Built:
1951
Lot
Lot Size (Sq. Ft):
11,107
Finances & Disclosures
Price:
$627,000
Price per Sq. Ft:
$423 per Sq. Ft.
See this home in person
Attend an upcoming open house
Sat, Jun 7
01:00 PM - 03:00 PMContact an Agent
Yes, I would like more information from Coldwell Banker. Please use and/or share my information with a Coldwell Banker agent to contact me about my real estate needs.
By clicking Contact I agree a Coldwell Banker Agent may contact me by phone or text message including by automated means and prerecorded messages about real estate services, and that I can access real estate services without providing my phone number. I acknowledge that I have read and agree to the Terms of Use and Privacy Notice.
Contact an Agent
Yes, I would like more information from Coldwell Banker. Please use and/or share my information with a Coldwell Banker agent to contact me about my real estate needs.
By clicking Contact I agree a Coldwell Banker Agent may contact me by phone or text message including by automated means and prerecorded messages about real estate services, and that I can access real estate services without providing my phone number. I acknowledge that I have read and agree to the Terms of Use and Privacy Notice.