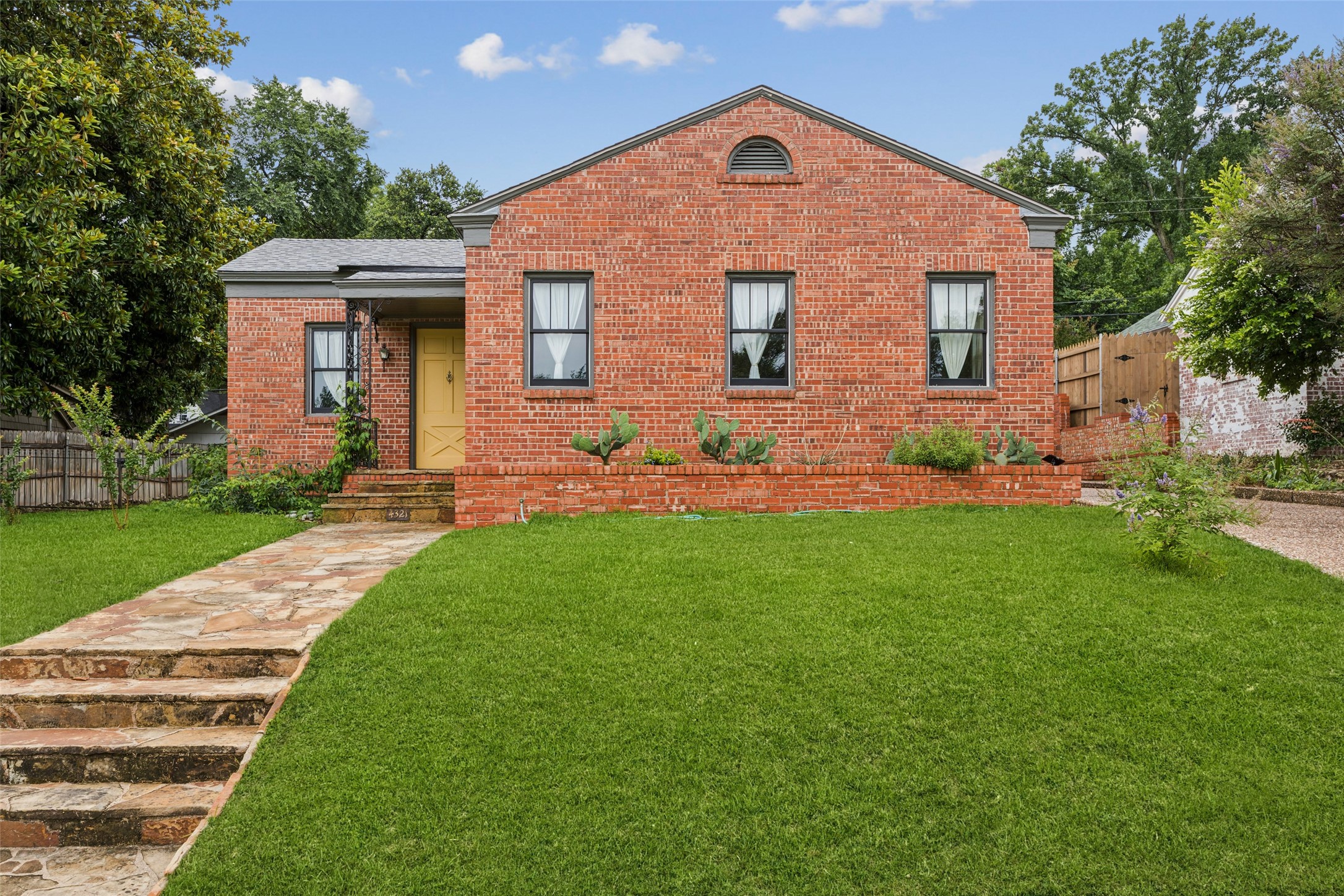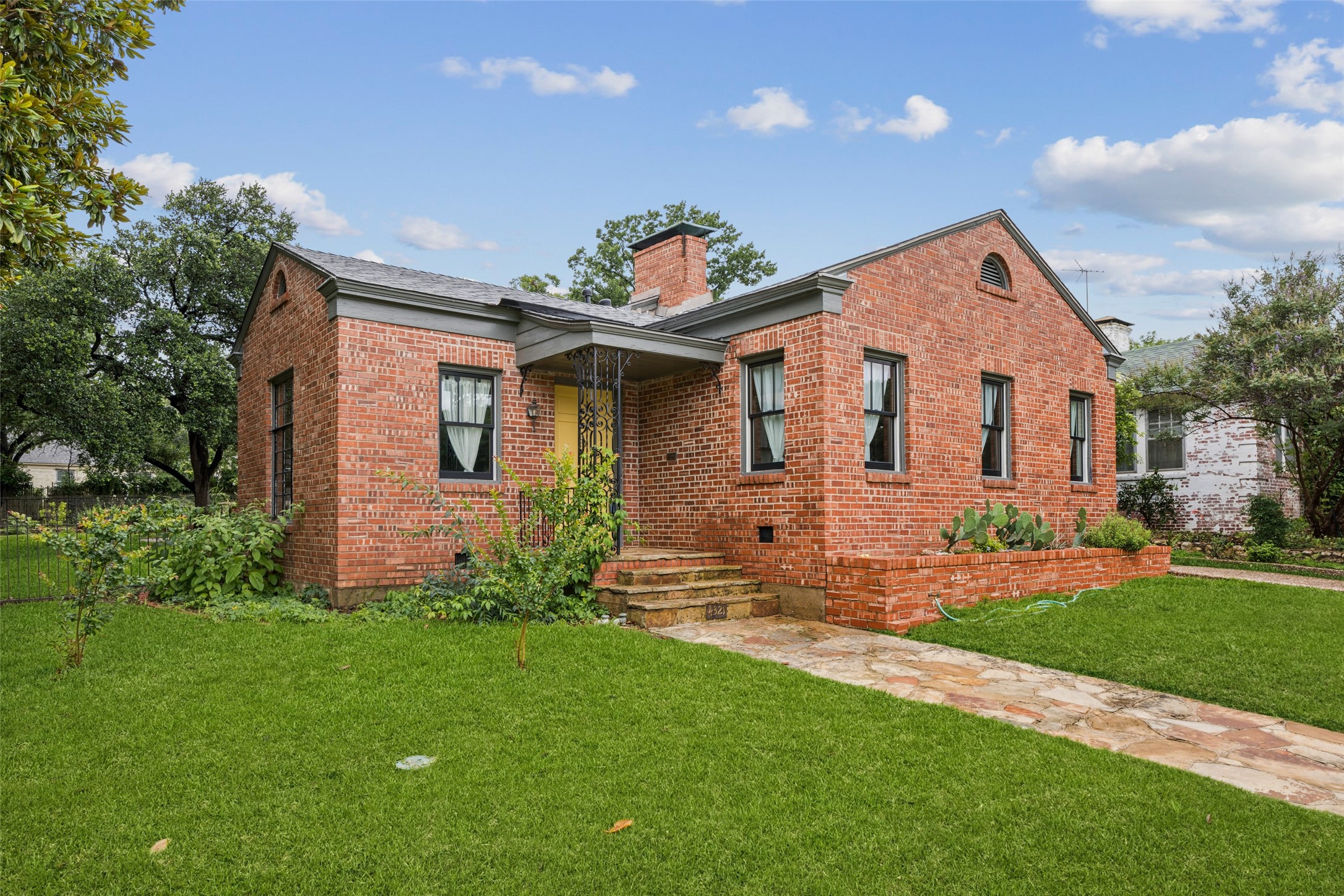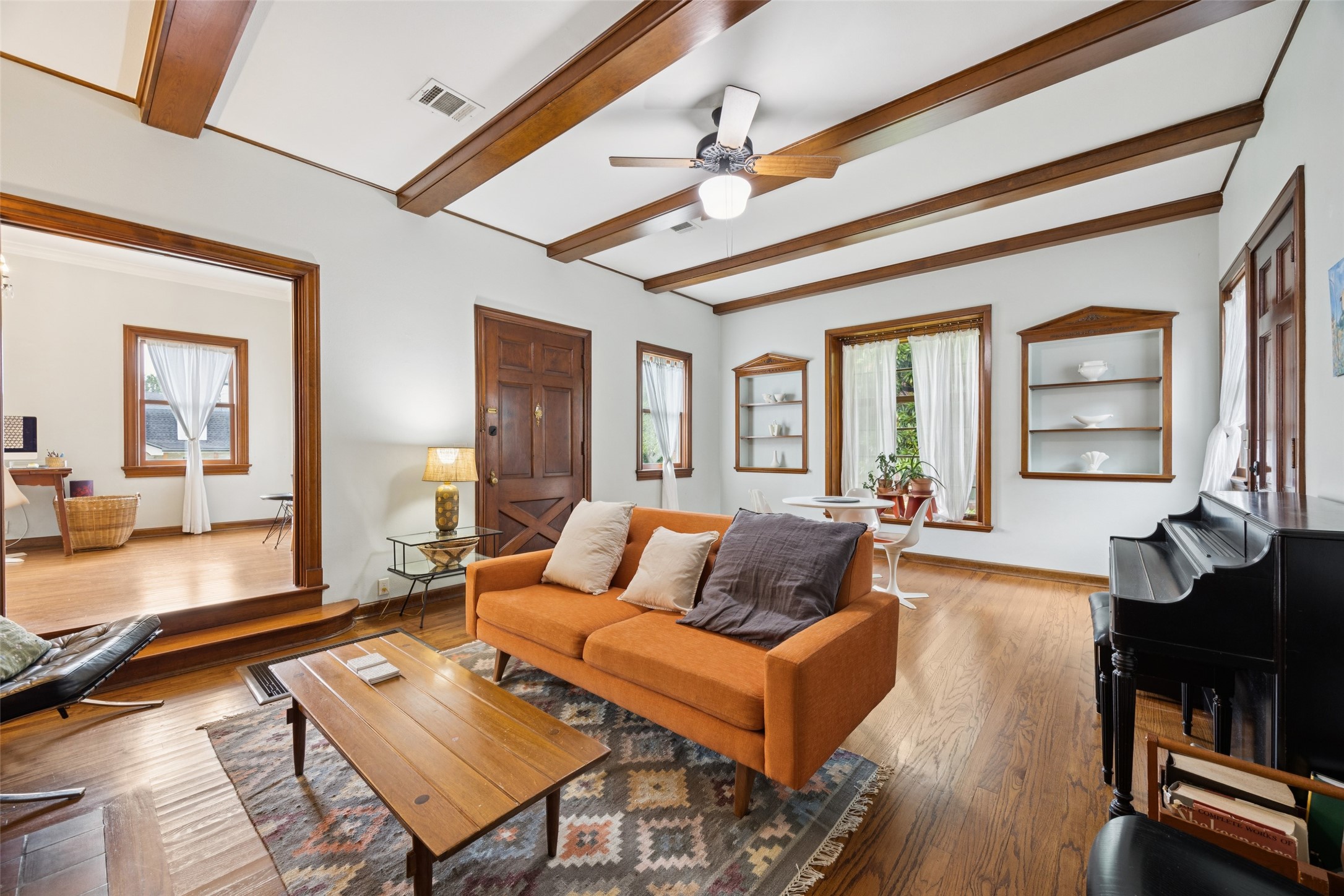


4321 Pershing Avenue, Fort Worth, TX 76107
$475,000
2
Beds
1
Bath
1,517
Sq Ft
Single Family
Active
Listed by
Robin Glaysher
Redfin Corporation
Last updated:
June 20, 2025, 11:42 AM
MLS#
20962009
Source:
GDAR
About This Home
Home Facts
Single Family
1 Bath
2 Bedrooms
Built in 1937
Price Summary
475,000
$313 per Sq. Ft.
MLS #:
20962009
Last Updated:
June 20, 2025, 11:42 AM
Rooms & Interior
Bedrooms
Total Bedrooms:
2
Bathrooms
Total Bathrooms:
1
Full Bathrooms:
1
Interior
Living Area:
1,517 Sq. Ft.
Structure
Structure
Architectural Style:
Traditional
Building Area:
1,517 Sq. Ft.
Year Built:
1937
Lot
Lot Size (Sq. Ft):
8,755
Finances & Disclosures
Price:
$475,000
Price per Sq. Ft:
$313 per Sq. Ft.
Contact an Agent
Yes, I would like more information from Coldwell Banker. Please use and/or share my information with a Coldwell Banker agent to contact me about my real estate needs.
By clicking Contact I agree a Coldwell Banker Agent may contact me by phone or text message including by automated means and prerecorded messages about real estate services, and that I can access real estate services without providing my phone number. I acknowledge that I have read and agree to the Terms of Use and Privacy Notice.
Contact an Agent
Yes, I would like more information from Coldwell Banker. Please use and/or share my information with a Coldwell Banker agent to contact me about my real estate needs.
By clicking Contact I agree a Coldwell Banker Agent may contact me by phone or text message including by automated means and prerecorded messages about real estate services, and that I can access real estate services without providing my phone number. I acknowledge that I have read and agree to the Terms of Use and Privacy Notice.