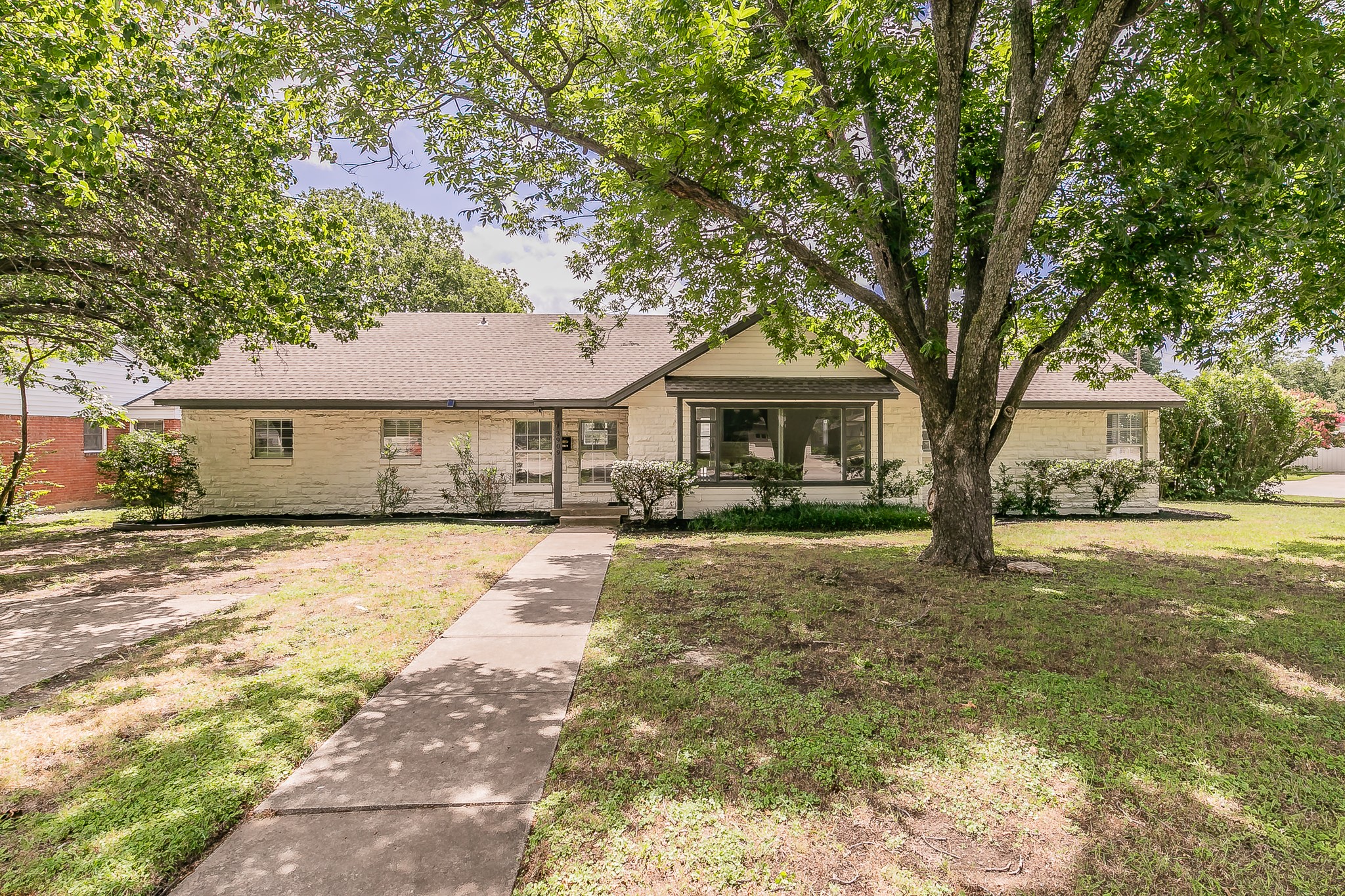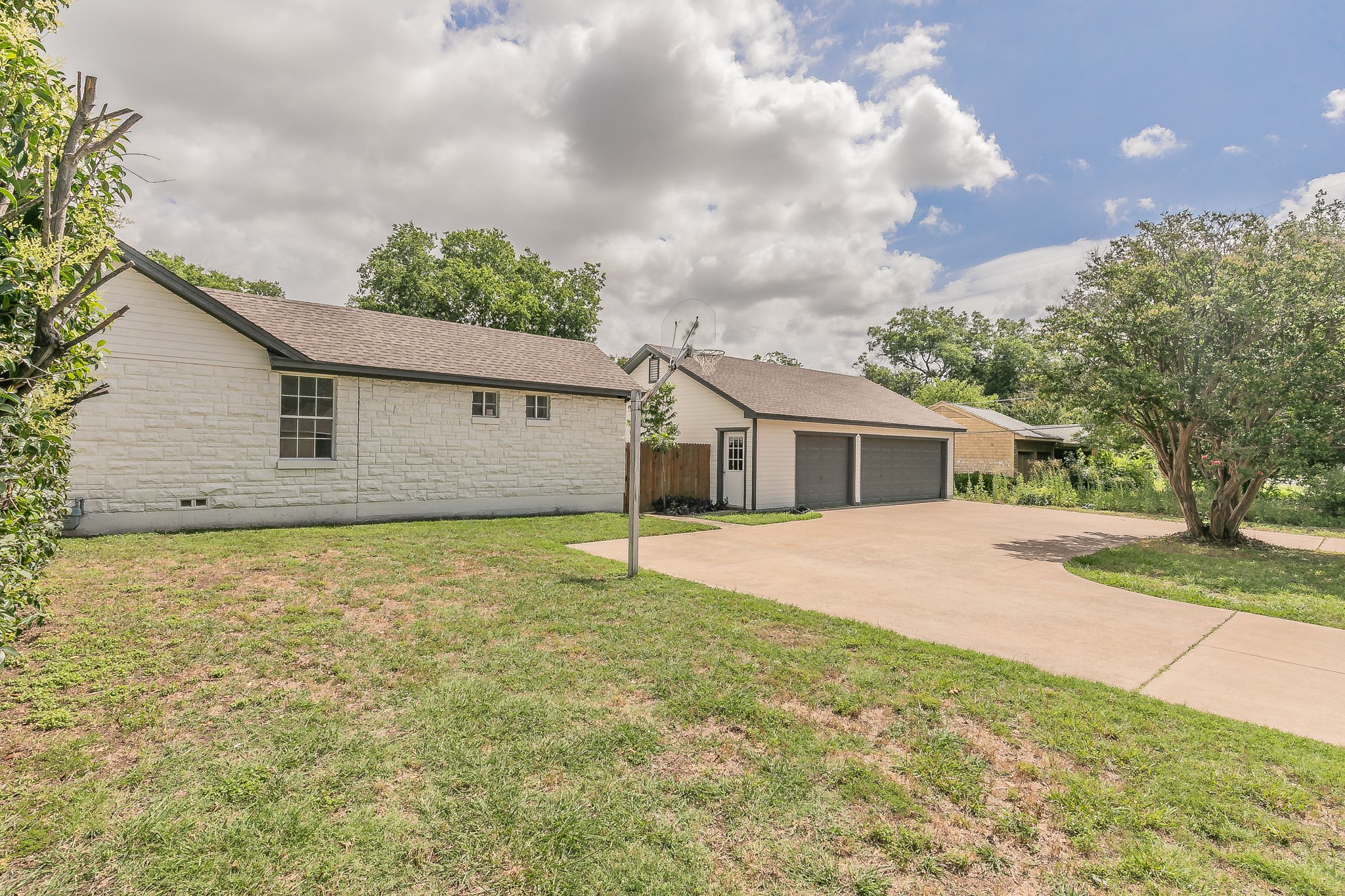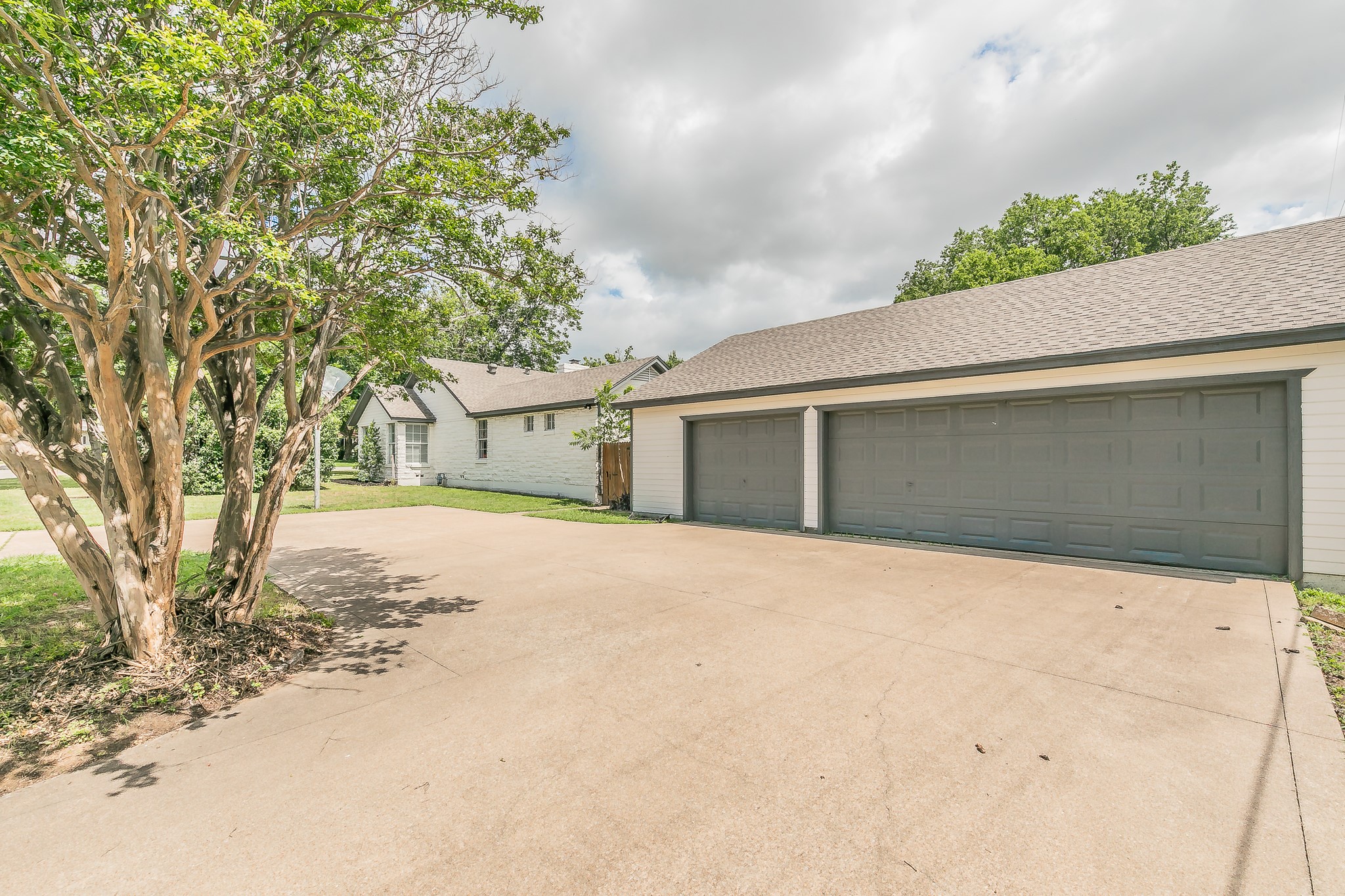


3909 Trail Lake Drive, Fort Worth, TX 76109
Active
Listed by
Denise Johnson
Katie Durham
Compass Re Texas, LLC.
Last updated:
June 16, 2025, 03:41 PM
MLS#
20960724
Source:
GDAR
About This Home
Home Facts
Single Family
4 Baths
5 Bedrooms
Built in 1949
Price Summary
799,995
$262 per Sq. Ft.
MLS #:
20960724
Last Updated:
June 16, 2025, 03:41 PM
Rooms & Interior
Bedrooms
Total Bedrooms:
5
Bathrooms
Total Bathrooms:
4
Full Bathrooms:
4
Interior
Living Area:
3,042 Sq. Ft.
Structure
Structure
Architectural Style:
Traditional
Building Area:
3,042 Sq. Ft.
Year Built:
1949
Lot
Lot Size (Sq. Ft):
15,245
Finances & Disclosures
Price:
$799,995
Price per Sq. Ft:
$262 per Sq. Ft.
See this home in person
Attend an upcoming open house
Sun, Jun 22
12:00 PM - 02:00 PMContact an Agent
Yes, I would like more information from Coldwell Banker. Please use and/or share my information with a Coldwell Banker agent to contact me about my real estate needs.
By clicking Contact I agree a Coldwell Banker Agent may contact me by phone or text message including by automated means and prerecorded messages about real estate services, and that I can access real estate services without providing my phone number. I acknowledge that I have read and agree to the Terms of Use and Privacy Notice.
Contact an Agent
Yes, I would like more information from Coldwell Banker. Please use and/or share my information with a Coldwell Banker agent to contact me about my real estate needs.
By clicking Contact I agree a Coldwell Banker Agent may contact me by phone or text message including by automated means and prerecorded messages about real estate services, and that I can access real estate services without providing my phone number. I acknowledge that I have read and agree to the Terms of Use and Privacy Notice.