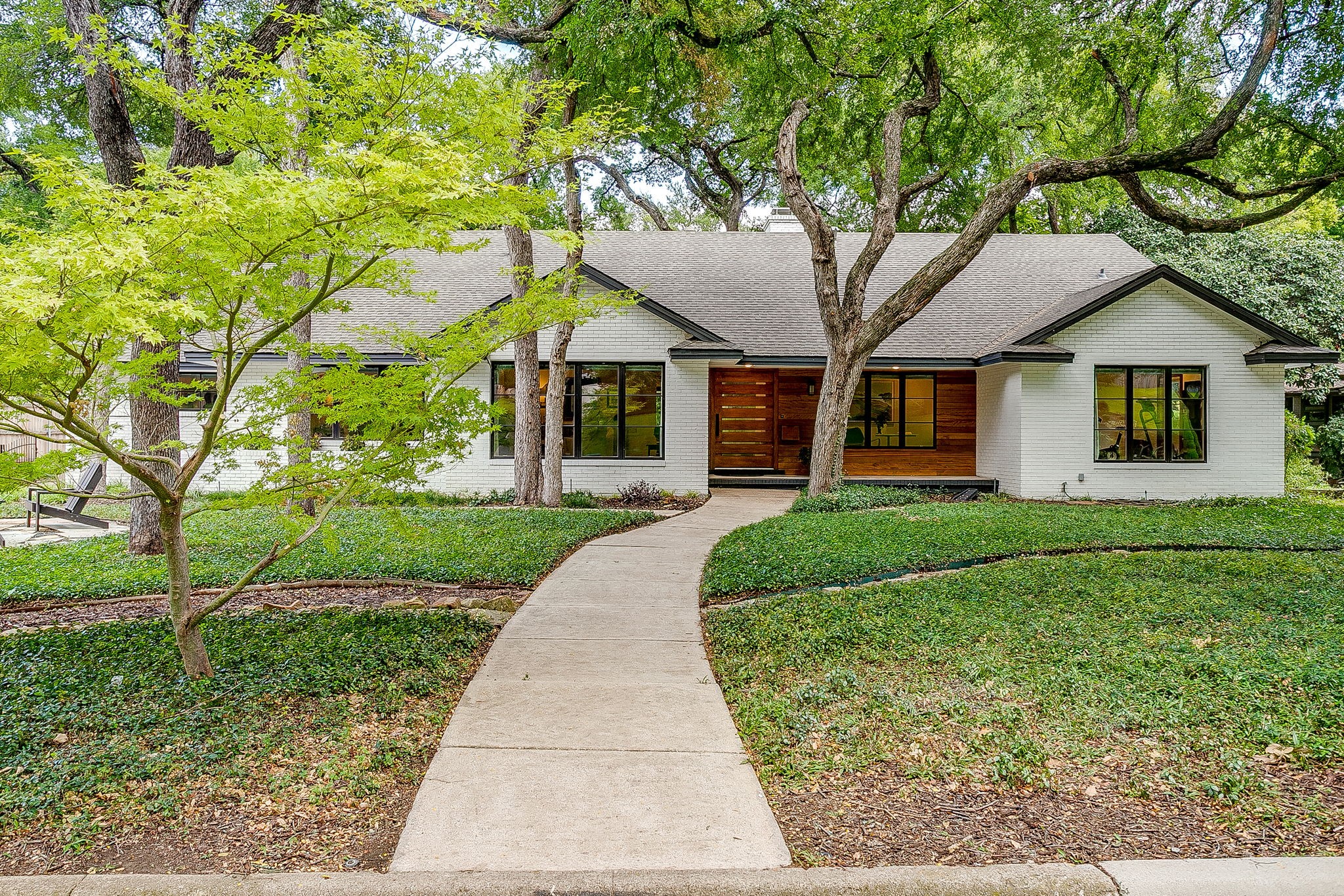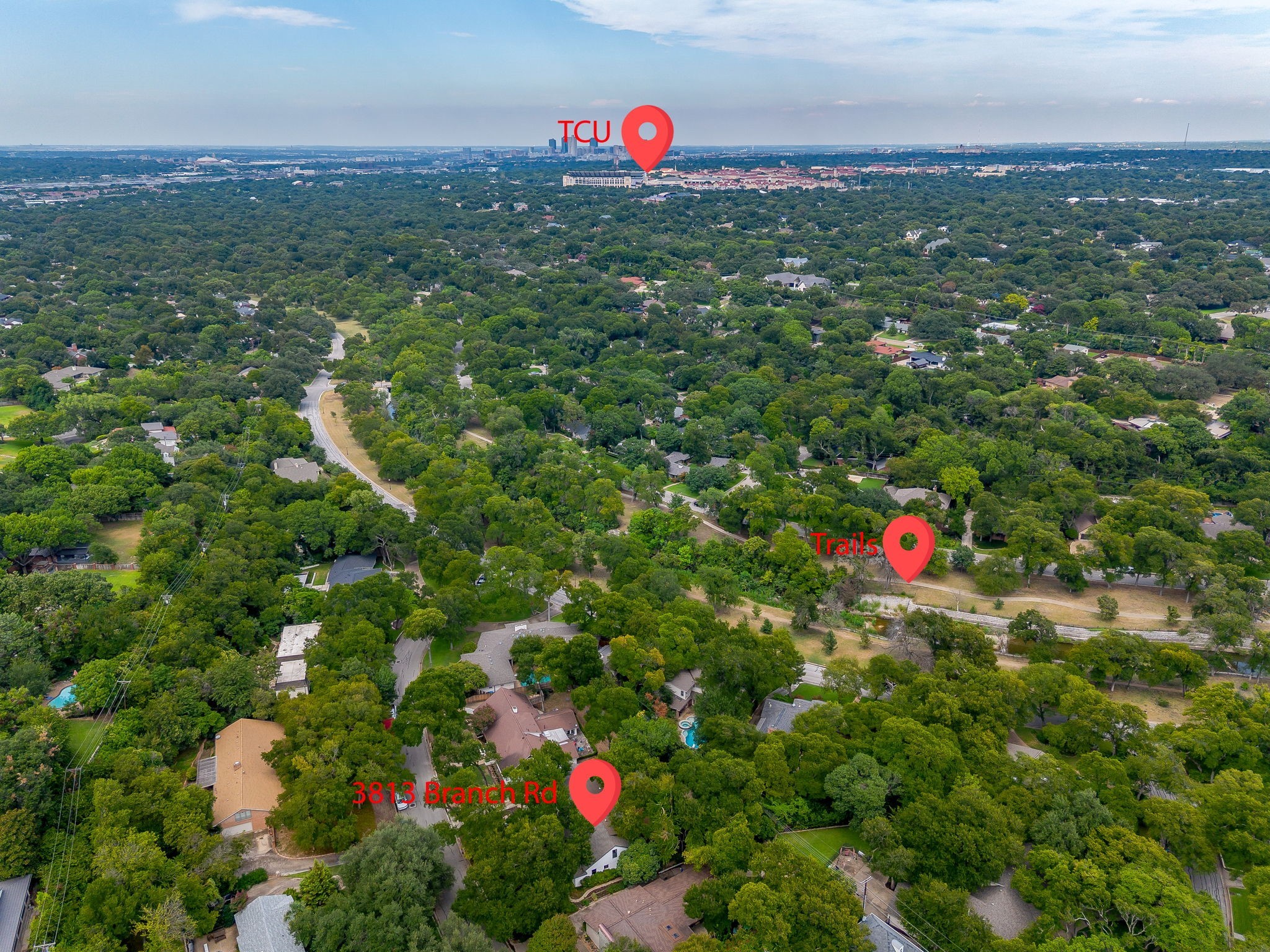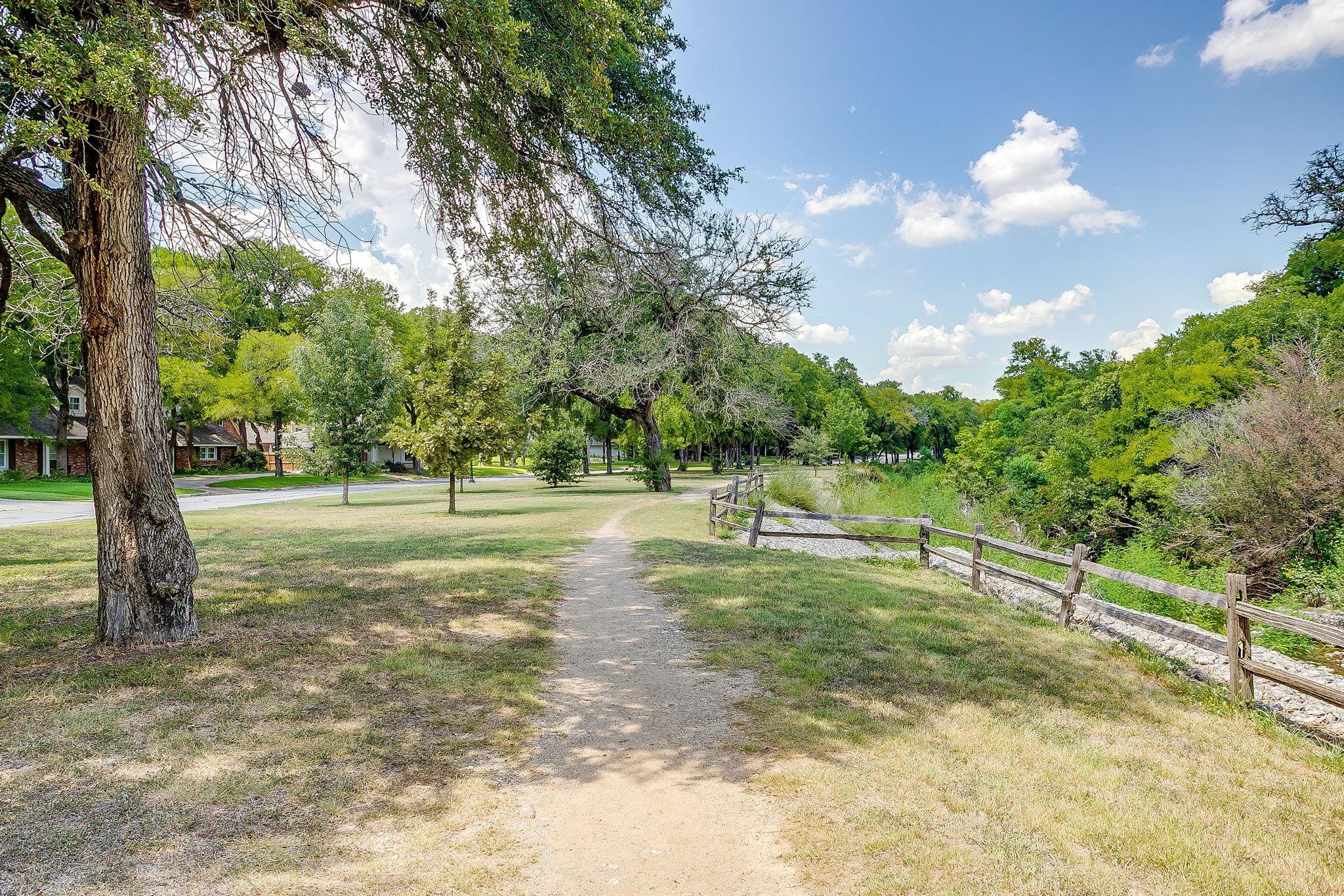


3813 Branch Road, Fort Worth, TX 76109
Active
Listed by
Amanda Easley
League Real Estate
Last updated:
September 22, 2025, 03:27 PM
MLS#
21048942
Source:
GDAR
About This Home
Home Facts
Single Family
4 Baths
4 Bedrooms
Built in 1960
Price Summary
1,545,000
$395 per Sq. Ft.
MLS #:
21048942
Last Updated:
September 22, 2025, 03:27 PM
Rooms & Interior
Bedrooms
Total Bedrooms:
4
Bathrooms
Total Bathrooms:
4
Full Bathrooms:
3
Interior
Living Area:
3,911 Sq. Ft.
Structure
Structure
Architectural Style:
Traditional
Building Area:
3,911 Sq. Ft.
Year Built:
1960
Lot
Lot Size (Sq. Ft):
14,897
Finances & Disclosures
Price:
$1,545,000
Price per Sq. Ft:
$395 per Sq. Ft.
Contact an Agent
Yes, I would like more information from Coldwell Banker. Please use and/or share my information with a Coldwell Banker agent to contact me about my real estate needs.
By clicking Contact I agree a Coldwell Banker Agent may contact me by phone or text message including by automated means and prerecorded messages about real estate services, and that I can access real estate services without providing my phone number. I acknowledge that I have read and agree to the Terms of Use and Privacy Notice.
Contact an Agent
Yes, I would like more information from Coldwell Banker. Please use and/or share my information with a Coldwell Banker agent to contact me about my real estate needs.
By clicking Contact I agree a Coldwell Banker Agent may contact me by phone or text message including by automated means and prerecorded messages about real estate services, and that I can access real estate services without providing my phone number. I acknowledge that I have read and agree to the Terms of Use and Privacy Notice.