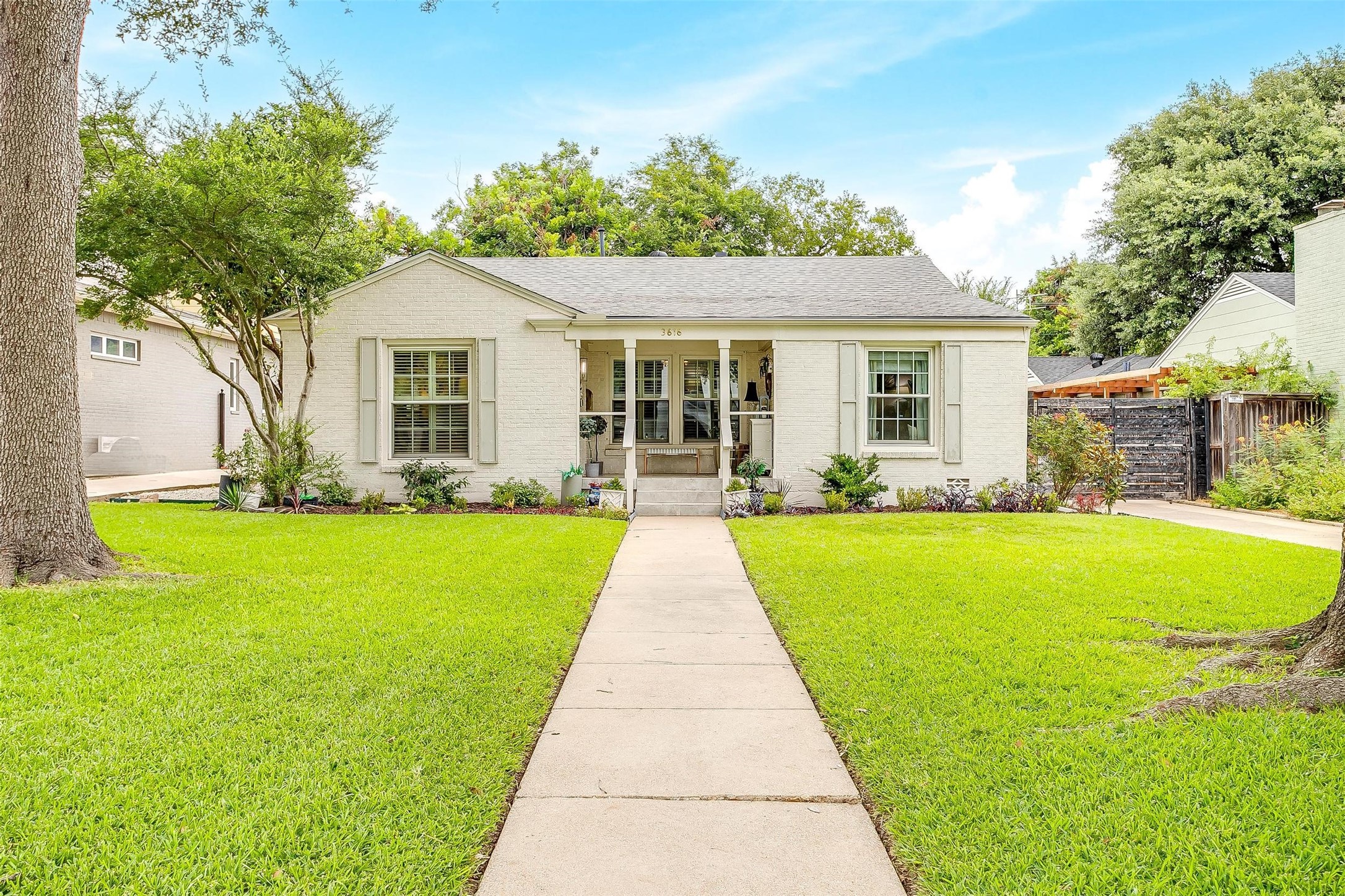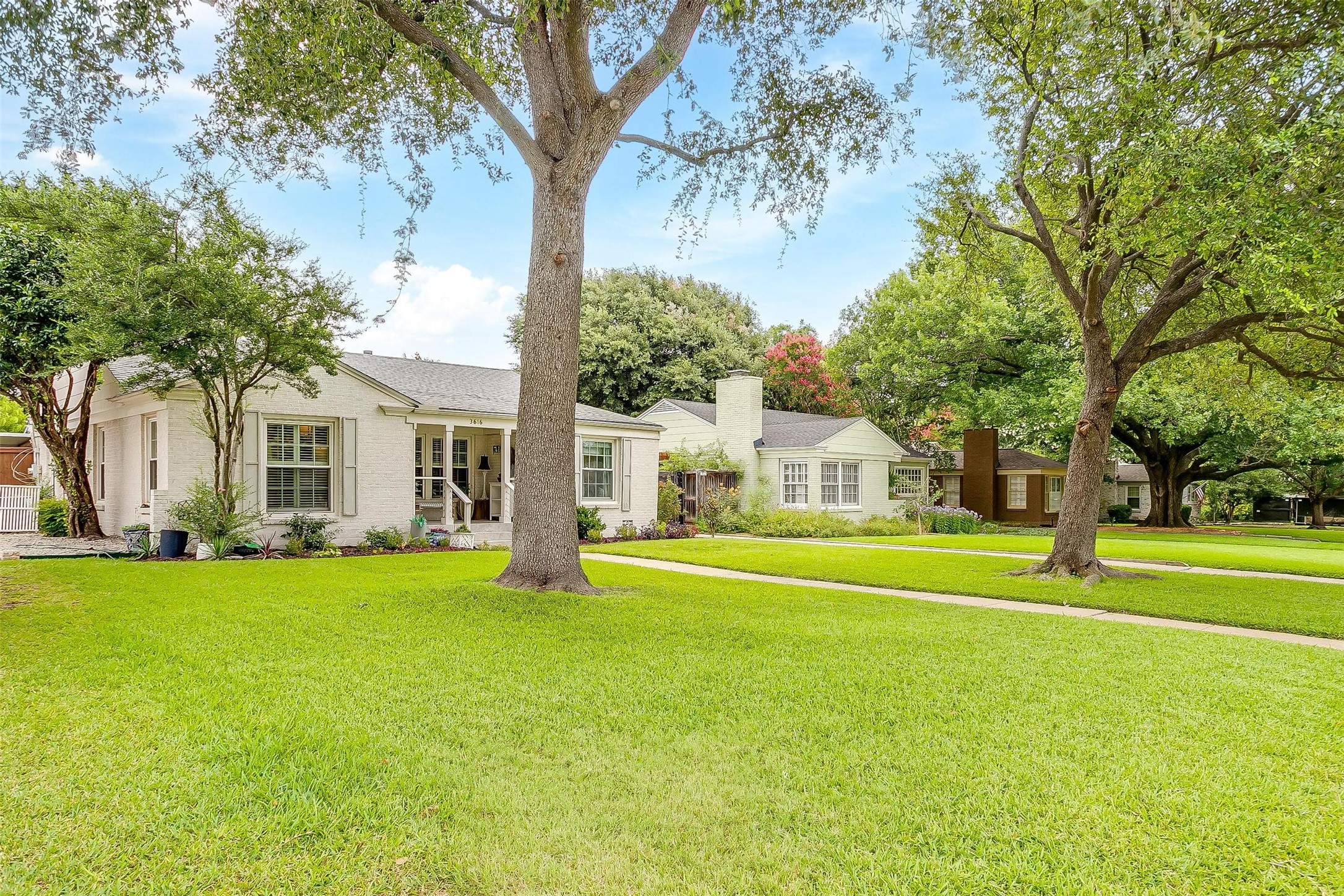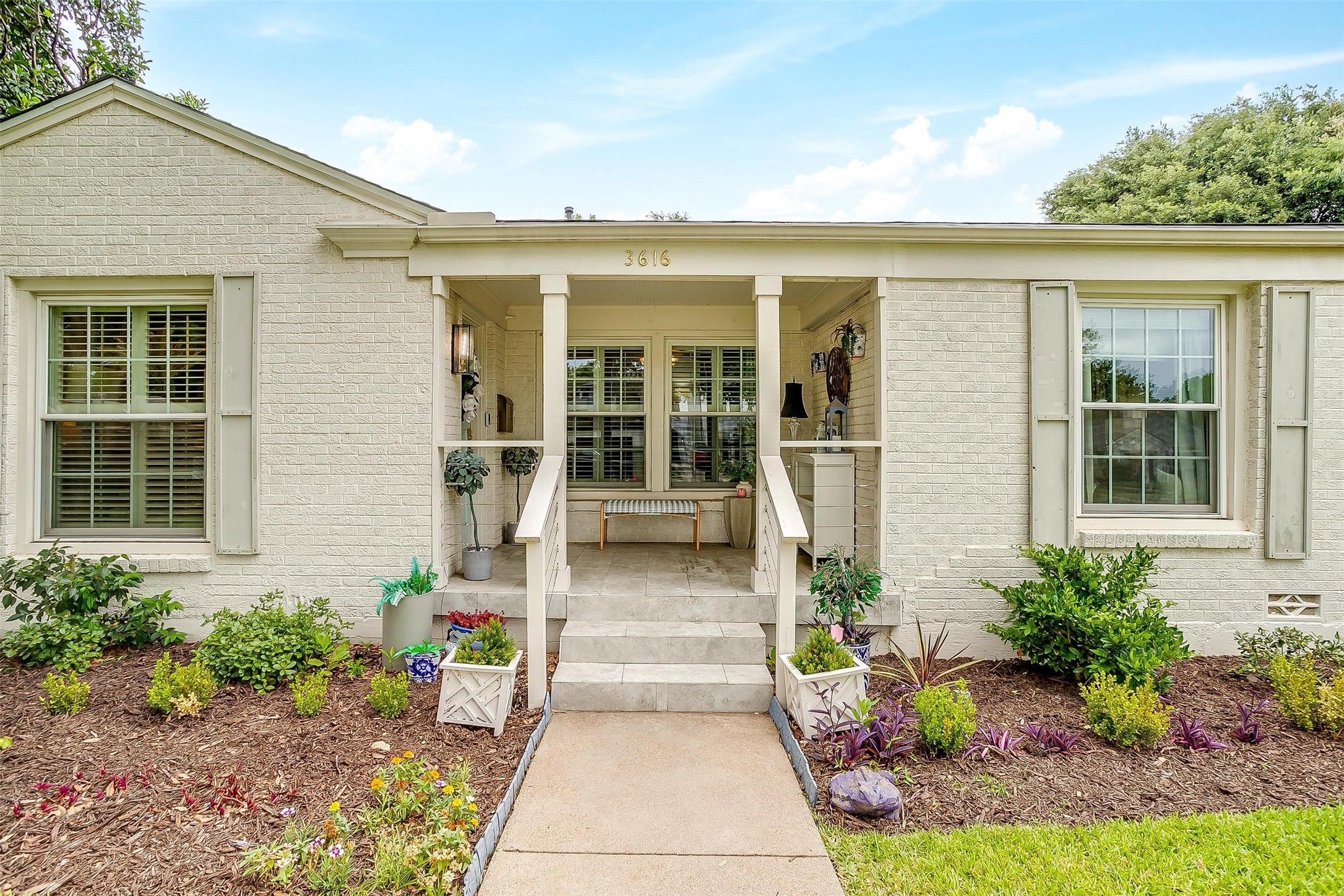


Listed by
Stefani Hill
Travis Woolf
League Real Estate
Last updated:
August 4, 2025, 03:42 AM
MLS#
21003215
Source:
GDAR
About This Home
Home Facts
Single Family
2 Baths
3 Bedrooms
Built in 1947
Price Summary
699,999
$469 per Sq. Ft.
MLS #:
21003215
Last Updated:
August 4, 2025, 03:42 AM
Rooms & Interior
Bedrooms
Total Bedrooms:
3
Bathrooms
Total Bathrooms:
2
Full Bathrooms:
2
Interior
Living Area:
1,491 Sq. Ft.
Structure
Structure
Architectural Style:
Traditional
Building Area:
1,491 Sq. Ft.
Year Built:
1947
Lot
Lot Size (Sq. Ft):
10,367
Finances & Disclosures
Price:
$699,999
Price per Sq. Ft:
$469 per Sq. Ft.
Contact an Agent
Yes, I would like more information from Coldwell Banker. Please use and/or share my information with a Coldwell Banker agent to contact me about my real estate needs.
By clicking Contact I agree a Coldwell Banker Agent may contact me by phone or text message including by automated means and prerecorded messages about real estate services, and that I can access real estate services without providing my phone number. I acknowledge that I have read and agree to the Terms of Use and Privacy Notice.
Contact an Agent
Yes, I would like more information from Coldwell Banker. Please use and/or share my information with a Coldwell Banker agent to contact me about my real estate needs.
By clicking Contact I agree a Coldwell Banker Agent may contact me by phone or text message including by automated means and prerecorded messages about real estate services, and that I can access real estate services without providing my phone number. I acknowledge that I have read and agree to the Terms of Use and Privacy Notice.