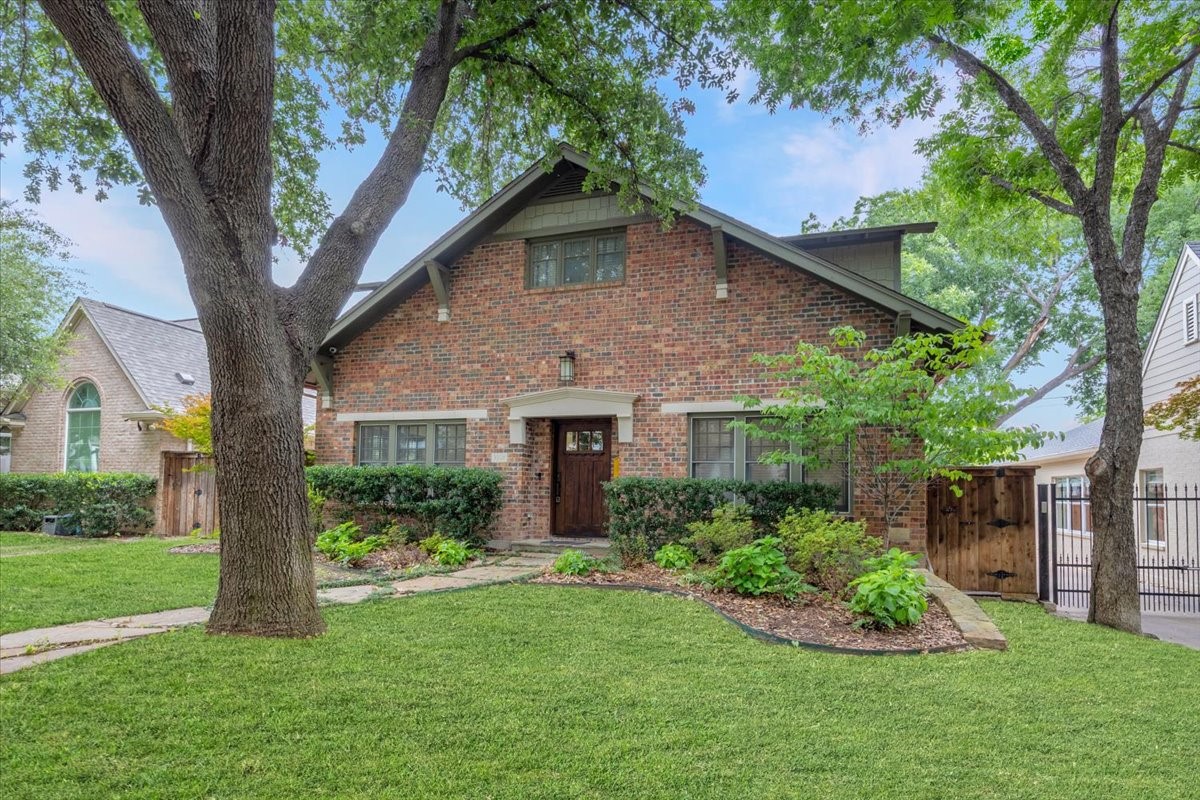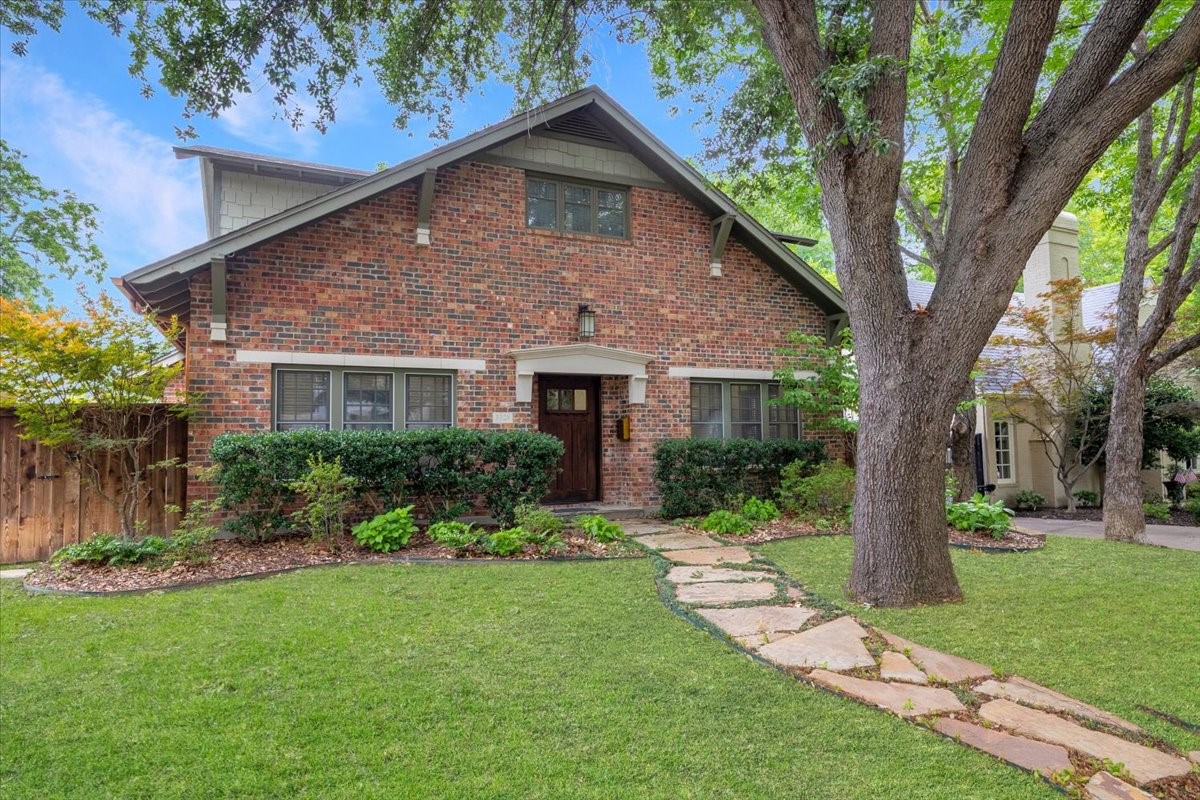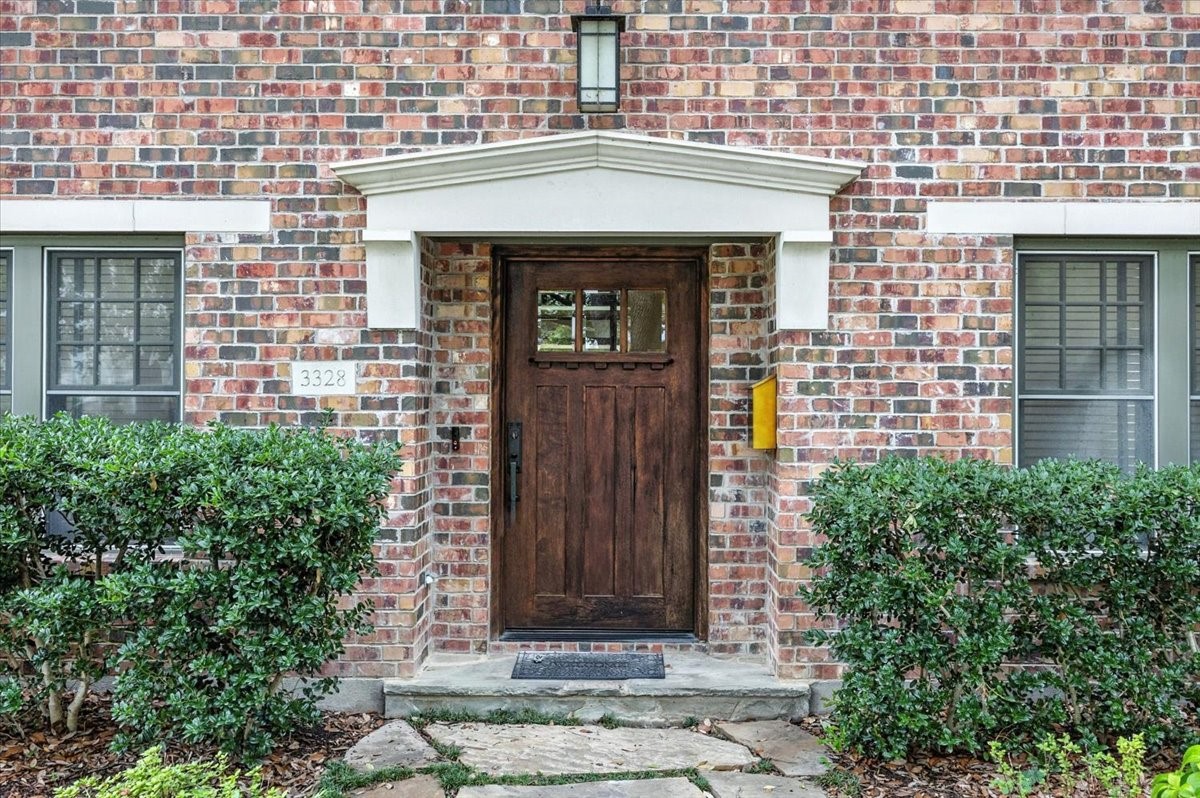


3328 W 4th Street, Fort Worth, TX 76107
Active
Listed by
W. Spencer Perry
Ashley Everett
Williams Trew Real Estate
Last updated:
August 3, 2025, 11:46 AM
MLS#
20994327
Source:
GDAR
About This Home
Home Facts
Single Family
4 Baths
4 Bedrooms
Built in 2007
Price Summary
1,040,000
$330 per Sq. Ft.
MLS #:
20994327
Last Updated:
August 3, 2025, 11:46 AM
Rooms & Interior
Bedrooms
Total Bedrooms:
4
Bathrooms
Total Bathrooms:
4
Full Bathrooms:
3
Interior
Living Area:
3,149 Sq. Ft.
Structure
Structure
Architectural Style:
Traditional
Building Area:
3,149 Sq. Ft.
Year Built:
2007
Lot
Lot Size (Sq. Ft):
6,098
Finances & Disclosures
Price:
$1,040,000
Price per Sq. Ft:
$330 per Sq. Ft.
Contact an Agent
Yes, I would like more information from Coldwell Banker. Please use and/or share my information with a Coldwell Banker agent to contact me about my real estate needs.
By clicking Contact I agree a Coldwell Banker Agent may contact me by phone or text message including by automated means and prerecorded messages about real estate services, and that I can access real estate services without providing my phone number. I acknowledge that I have read and agree to the Terms of Use and Privacy Notice.
Contact an Agent
Yes, I would like more information from Coldwell Banker. Please use and/or share my information with a Coldwell Banker agent to contact me about my real estate needs.
By clicking Contact I agree a Coldwell Banker Agent may contact me by phone or text message including by automated means and prerecorded messages about real estate services, and that I can access real estate services without providing my phone number. I acknowledge that I have read and agree to the Terms of Use and Privacy Notice.