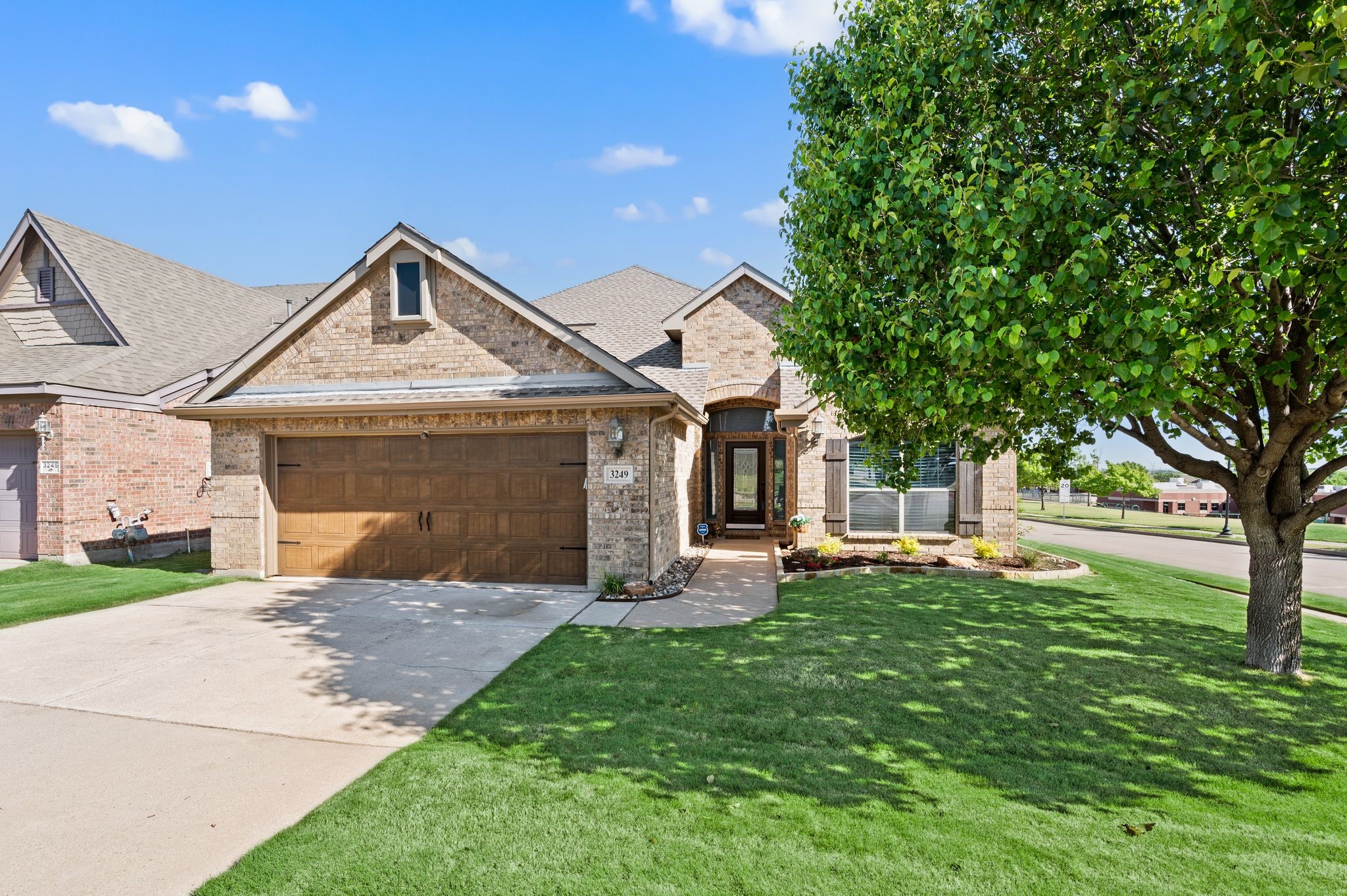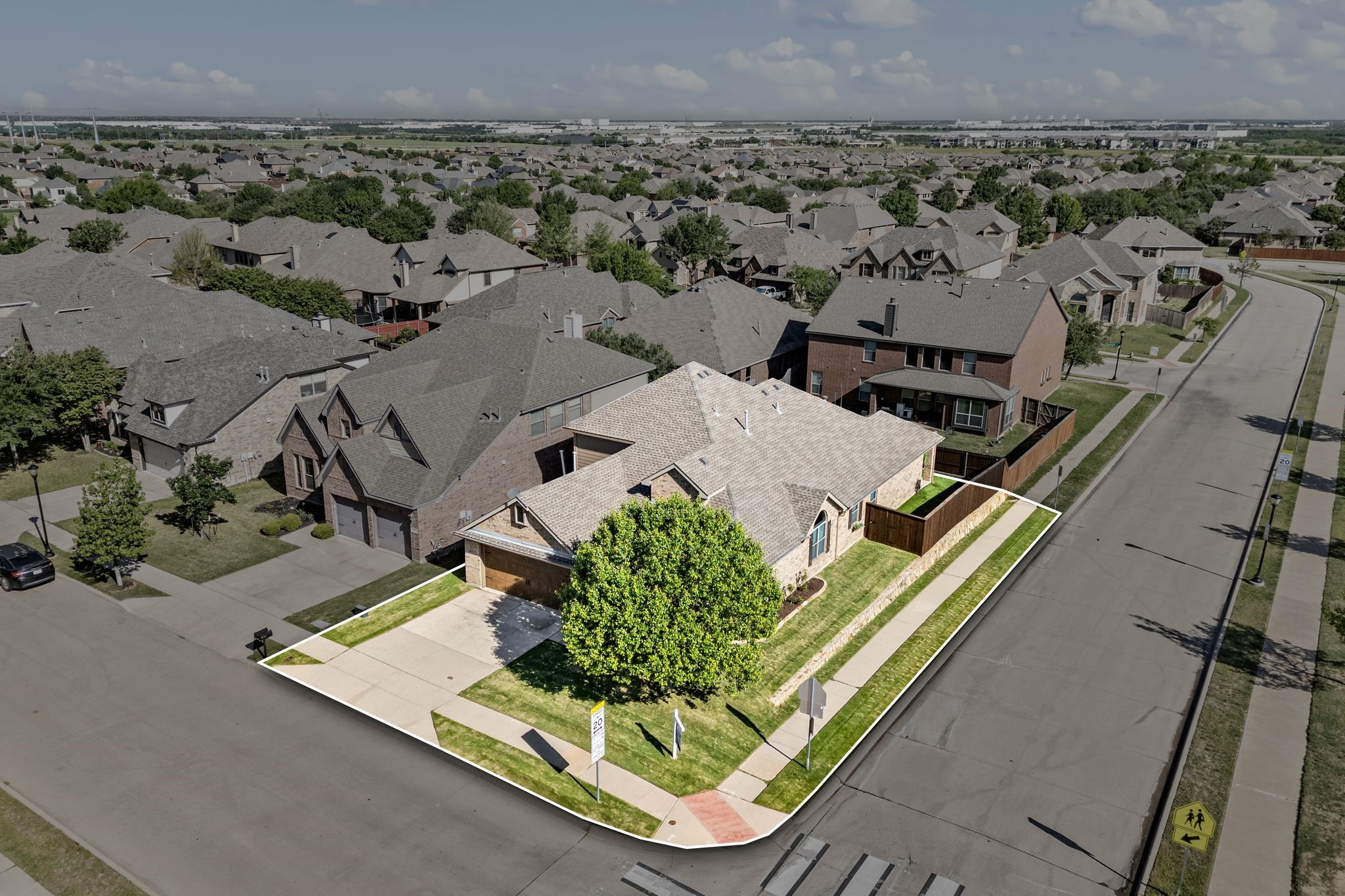


3249 Gidran Drive, Fort Worth, TX 76244
$469,000
3
Beds
3
Baths
2,732
Sq Ft
Single Family
Pending
Listed by
Paul Tosello
Colleen Tosello
Keller Williams Realty
Last updated:
May 1, 2025, 07:44 PM
MLS#
20914617
Source:
GDAR
About This Home
Home Facts
Single Family
3 Baths
3 Bedrooms
Built in 2006
Price Summary
469,000
$171 per Sq. Ft.
MLS #:
20914617
Last Updated:
May 1, 2025, 07:44 PM
Rooms & Interior
Bedrooms
Total Bedrooms:
3
Bathrooms
Total Bathrooms:
3
Full Bathrooms:
3
Interior
Living Area:
2,732 Sq. Ft.
Structure
Structure
Architectural Style:
Traditional
Building Area:
2,732 Sq. Ft.
Year Built:
2006
Lot
Lot Size (Sq. Ft):
5,662
Finances & Disclosures
Price:
$469,000
Price per Sq. Ft:
$171 per Sq. Ft.
Contact an Agent
Yes, I would like more information from Coldwell Banker. Please use and/or share my information with a Coldwell Banker agent to contact me about my real estate needs.
By clicking Contact I agree a Coldwell Banker Agent may contact me by phone or text message including by automated means and prerecorded messages about real estate services, and that I can access real estate services without providing my phone number. I acknowledge that I have read and agree to the Terms of Use and Privacy Notice.
Contact an Agent
Yes, I would like more information from Coldwell Banker. Please use and/or share my information with a Coldwell Banker agent to contact me about my real estate needs.
By clicking Contact I agree a Coldwell Banker Agent may contact me by phone or text message including by automated means and prerecorded messages about real estate services, and that I can access real estate services without providing my phone number. I acknowledge that I have read and agree to the Terms of Use and Privacy Notice.