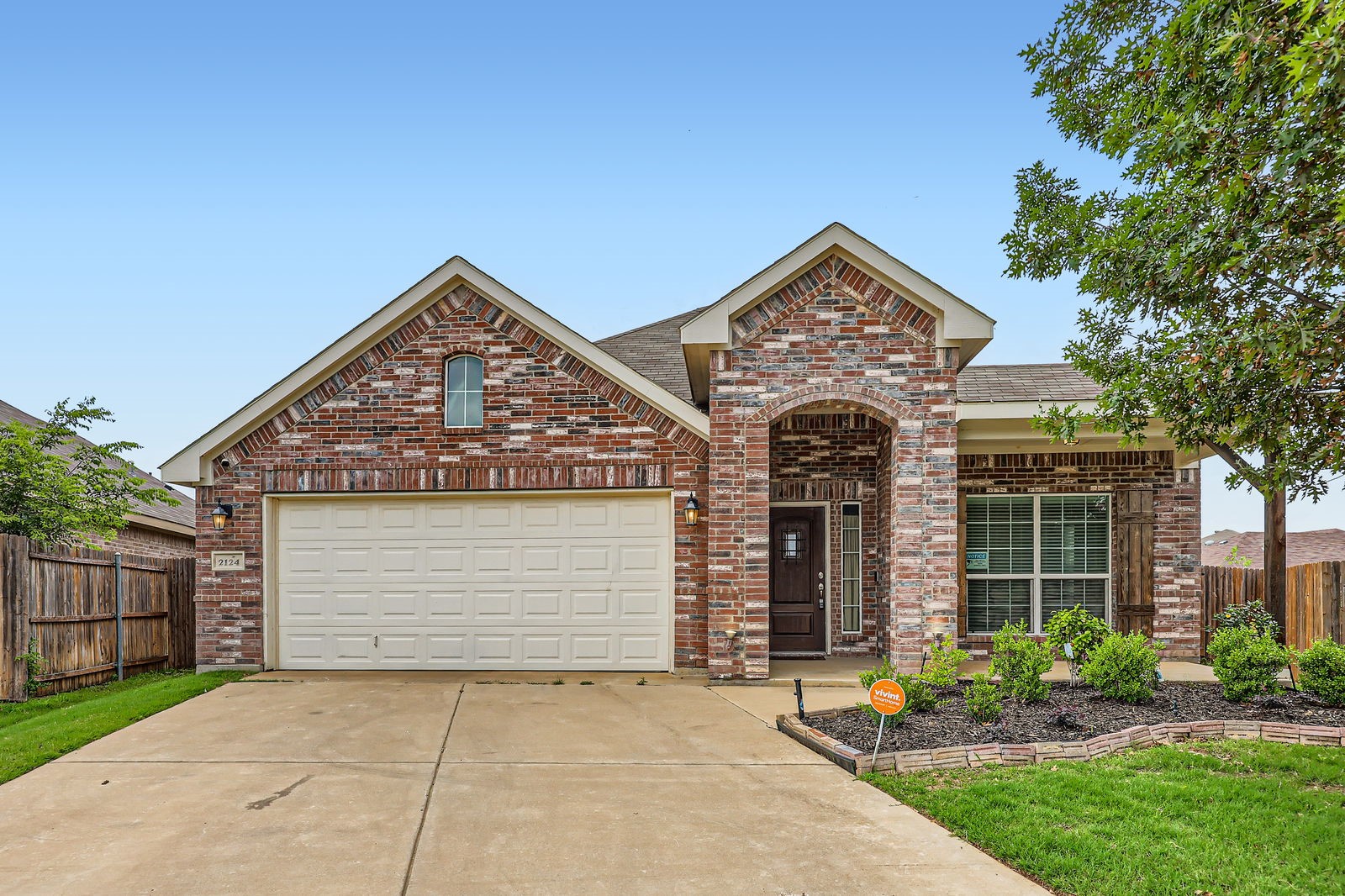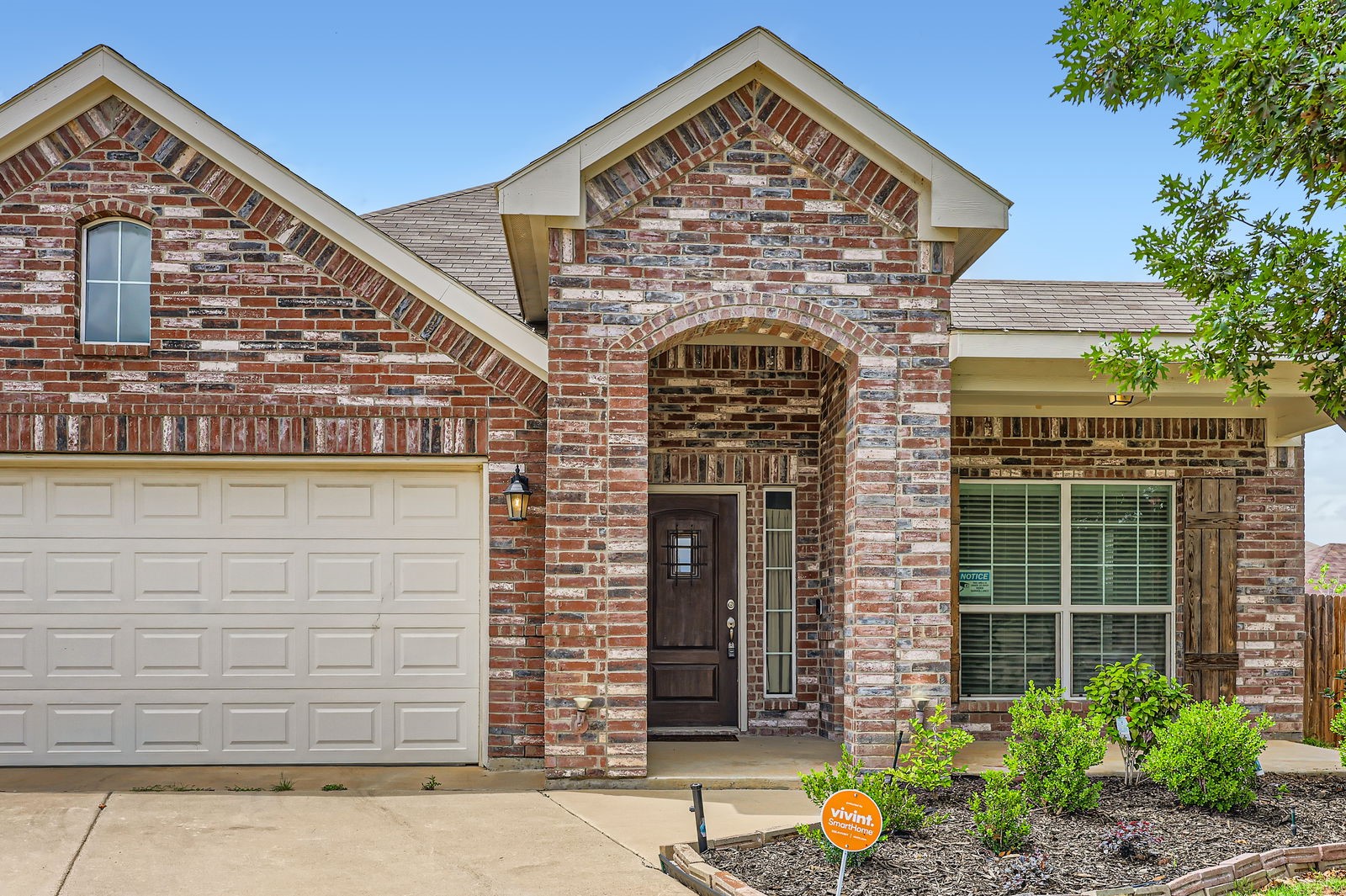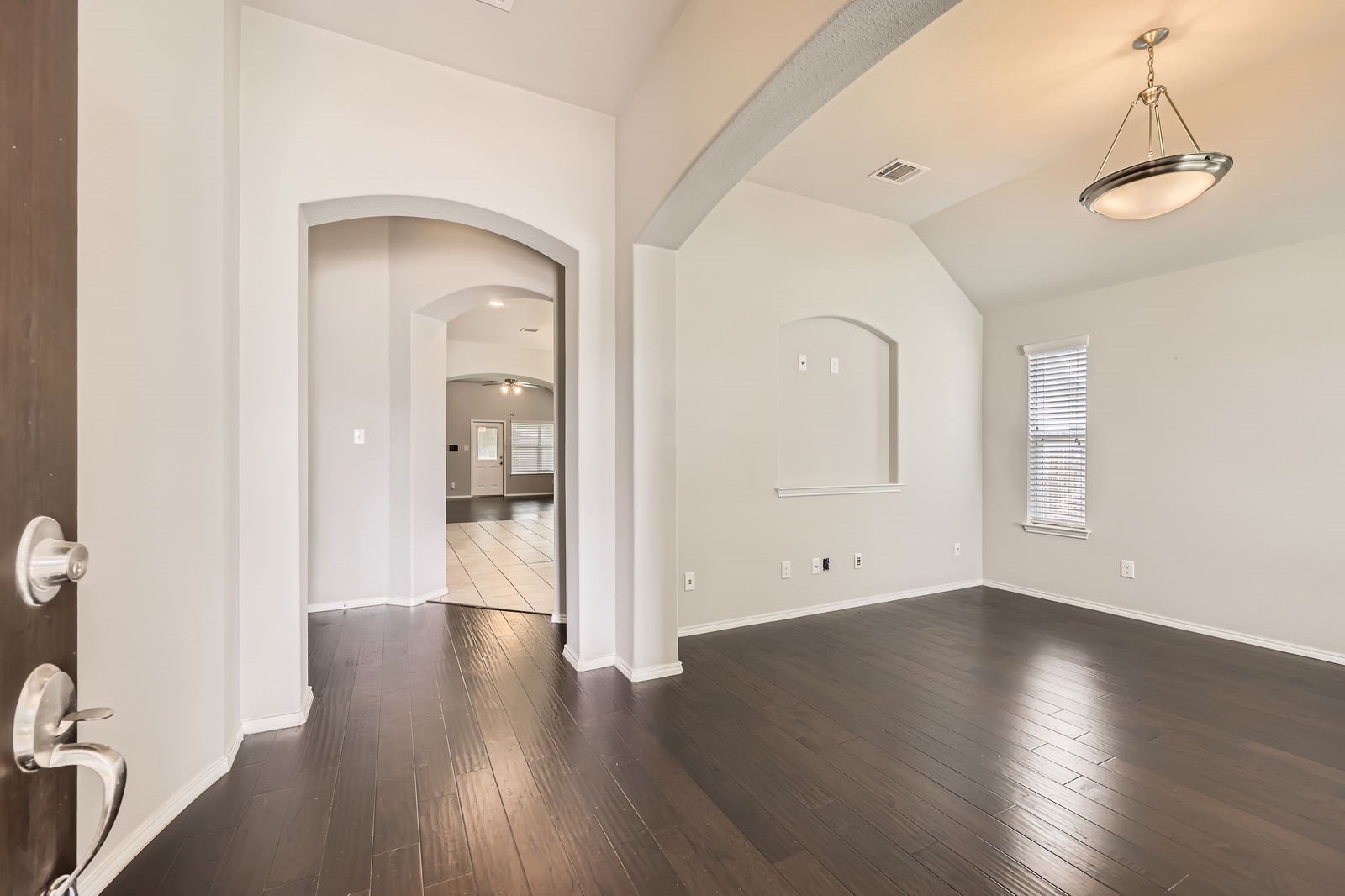


2124 Leonard Ranch Road, Fort Worth, TX 76134
Active
Listed by
Dan Wood
Orchard Brokerage, LLC.
Last updated:
June 28, 2025, 11:38 AM
MLS#
20963543
Source:
GDAR
About This Home
Home Facts
Single Family
2 Baths
3 Bedrooms
Built in 2016
Price Summary
350,000
$164 per Sq. Ft.
MLS #:
20963543
Last Updated:
June 28, 2025, 11:38 AM
Rooms & Interior
Bedrooms
Total Bedrooms:
3
Bathrooms
Total Bathrooms:
2
Full Bathrooms:
2
Interior
Living Area:
2,133 Sq. Ft.
Structure
Structure
Architectural Style:
Traditional
Building Area:
2,133 Sq. Ft.
Year Built:
2016
Lot
Lot Size (Sq. Ft):
11,717
Finances & Disclosures
Price:
$350,000
Price per Sq. Ft:
$164 per Sq. Ft.
Contact an Agent
Yes, I would like more information from Coldwell Banker. Please use and/or share my information with a Coldwell Banker agent to contact me about my real estate needs.
By clicking Contact I agree a Coldwell Banker Agent may contact me by phone or text message including by automated means and prerecorded messages about real estate services, and that I can access real estate services without providing my phone number. I acknowledge that I have read and agree to the Terms of Use and Privacy Notice.
Contact an Agent
Yes, I would like more information from Coldwell Banker. Please use and/or share my information with a Coldwell Banker agent to contact me about my real estate needs.
By clicking Contact I agree a Coldwell Banker Agent may contact me by phone or text message including by automated means and prerecorded messages about real estate services, and that I can access real estate services without providing my phone number. I acknowledge that I have read and agree to the Terms of Use and Privacy Notice.