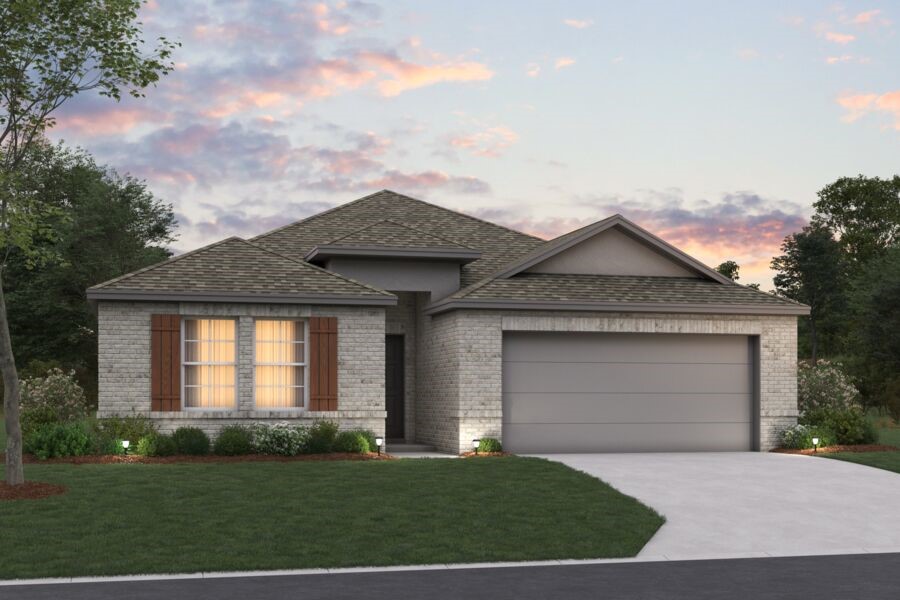Local Realty Service Provided By: Coldwell Banker Realty

1744 Opaca Drive, Fort Worth, TX 76131
$448,004
Last List Price
4
Beds
3
Baths
2,142
Sq Ft
Single Family
Sold
Listed by
Robert Powley
Bought with The Ashton Agency
Escape Realty
MLS#
20917444
Source:
GDAR
Sorry, we are unable to map this address
About This Home
Home Facts
Single Family
3 Baths
4 Bedrooms
Built in 2025
Price Summary
448,004
$209 per Sq. Ft.
MLS #:
20917444
Sold:
July 28, 2025
Rooms & Interior
Bedrooms
Total Bedrooms:
4
Bathrooms
Total Bathrooms:
3
Full Bathrooms:
3
Interior
Living Area:
2,142 Sq. Ft.
Structure
Structure
Architectural Style:
Traditional
Building Area:
2,142 Sq. Ft.
Year Built:
2025
Lot
Lot Size (Sq. Ft):
5,967
Finances & Disclosures
Price:
$448,004
Price per Sq. Ft:
$209 per Sq. Ft.
Information provided, in part, by North Texas Real Estate Information Systems, Inc. Last Updated October 25, 2025 Listings with the NTREIS logo are listed by brokerages other than Coldwell Banker Realty.