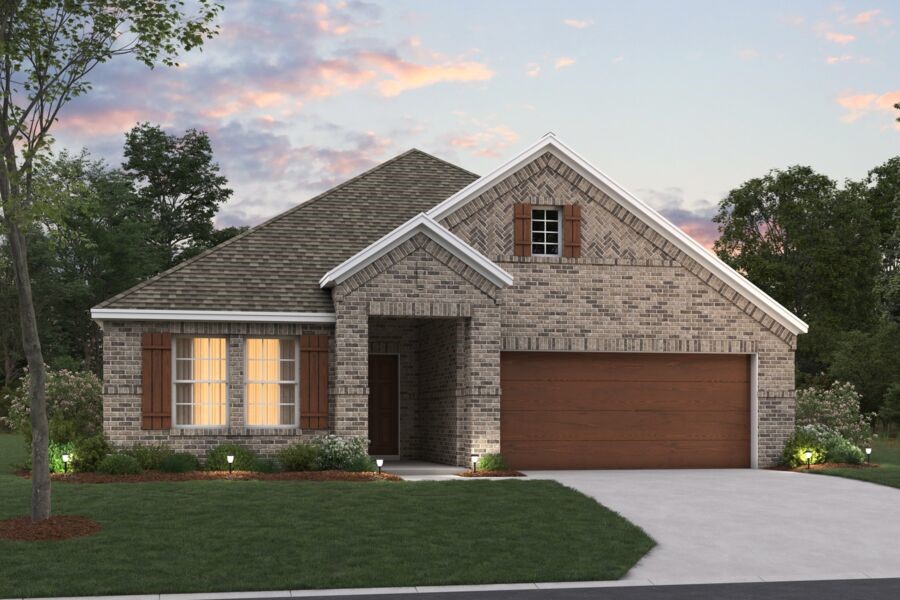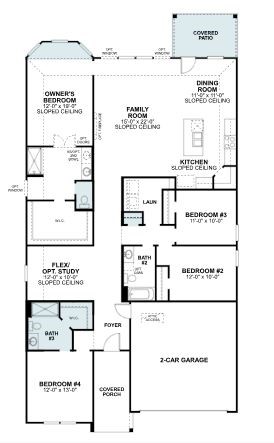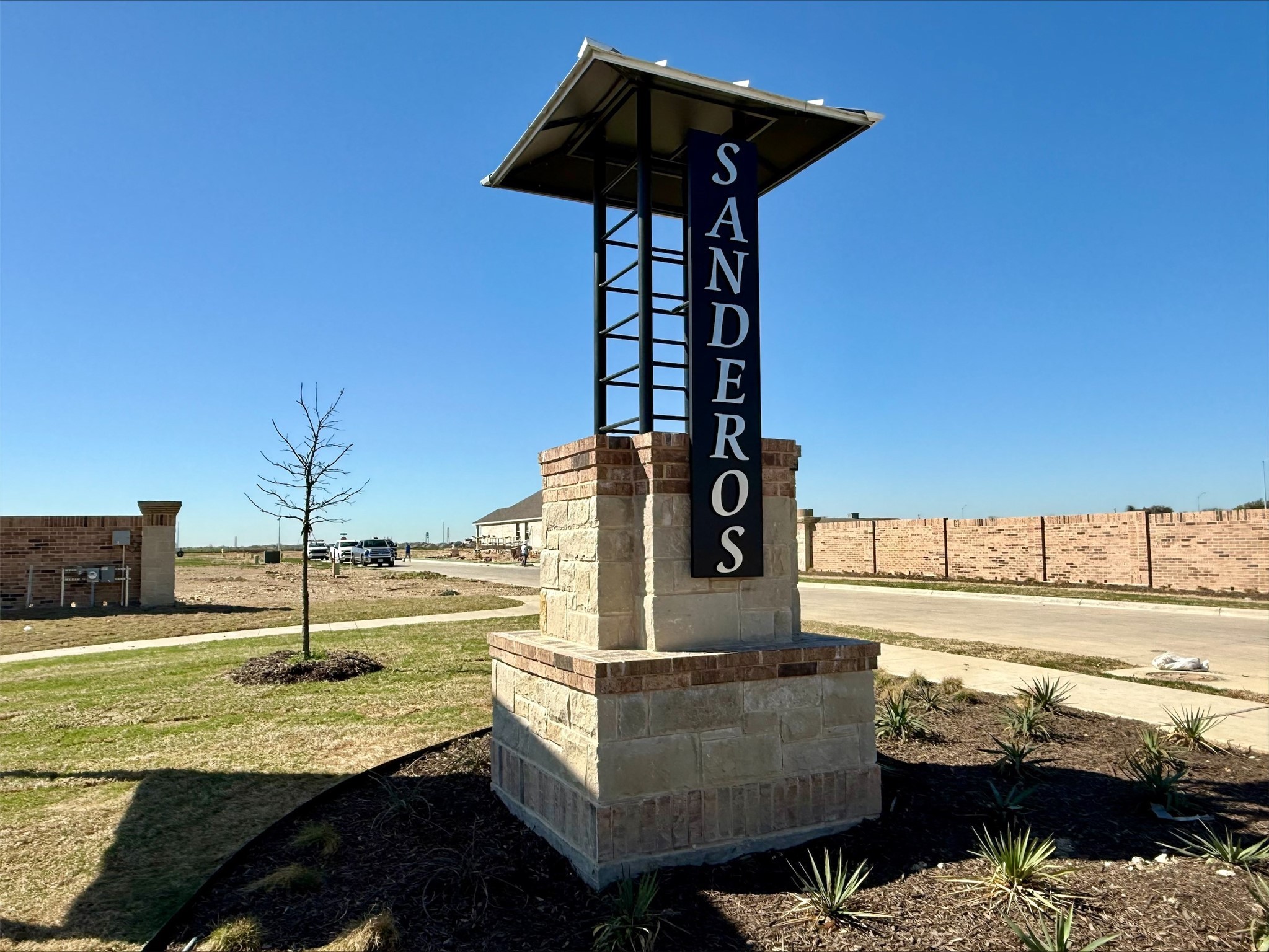


1737 Foliage Drive, Fort Worth, TX 76131
Pending
Listed by
Robert Powley
Escape Realty
Last updated:
June 28, 2025, 08:17 AM
MLS#
20917414
Source:
GDAR
About This Home
Home Facts
Single Family
3 Baths
4 Bedrooms
Built in 2025
Price Summary
454,199
$205 per Sq. Ft.
MLS #:
20917414
Last Updated:
June 28, 2025, 08:17 AM
Rooms & Interior
Bedrooms
Total Bedrooms:
4
Bathrooms
Total Bathrooms:
3
Full Bathrooms:
3
Interior
Living Area:
2,214 Sq. Ft.
Structure
Structure
Architectural Style:
Traditional
Building Area:
2,214 Sq. Ft.
Year Built:
2025
Lot
Lot Size (Sq. Ft):
5,967
Finances & Disclosures
Price:
$454,199
Price per Sq. Ft:
$205 per Sq. Ft.
Contact an Agent
Yes, I would like more information from Coldwell Banker. Please use and/or share my information with a Coldwell Banker agent to contact me about my real estate needs.
By clicking Contact I agree a Coldwell Banker Agent may contact me by phone or text message including by automated means and prerecorded messages about real estate services, and that I can access real estate services without providing my phone number. I acknowledge that I have read and agree to the Terms of Use and Privacy Notice.
Contact an Agent
Yes, I would like more information from Coldwell Banker. Please use and/or share my information with a Coldwell Banker agent to contact me about my real estate needs.
By clicking Contact I agree a Coldwell Banker Agent may contact me by phone or text message including by automated means and prerecorded messages about real estate services, and that I can access real estate services without providing my phone number. I acknowledge that I have read and agree to the Terms of Use and Privacy Notice.