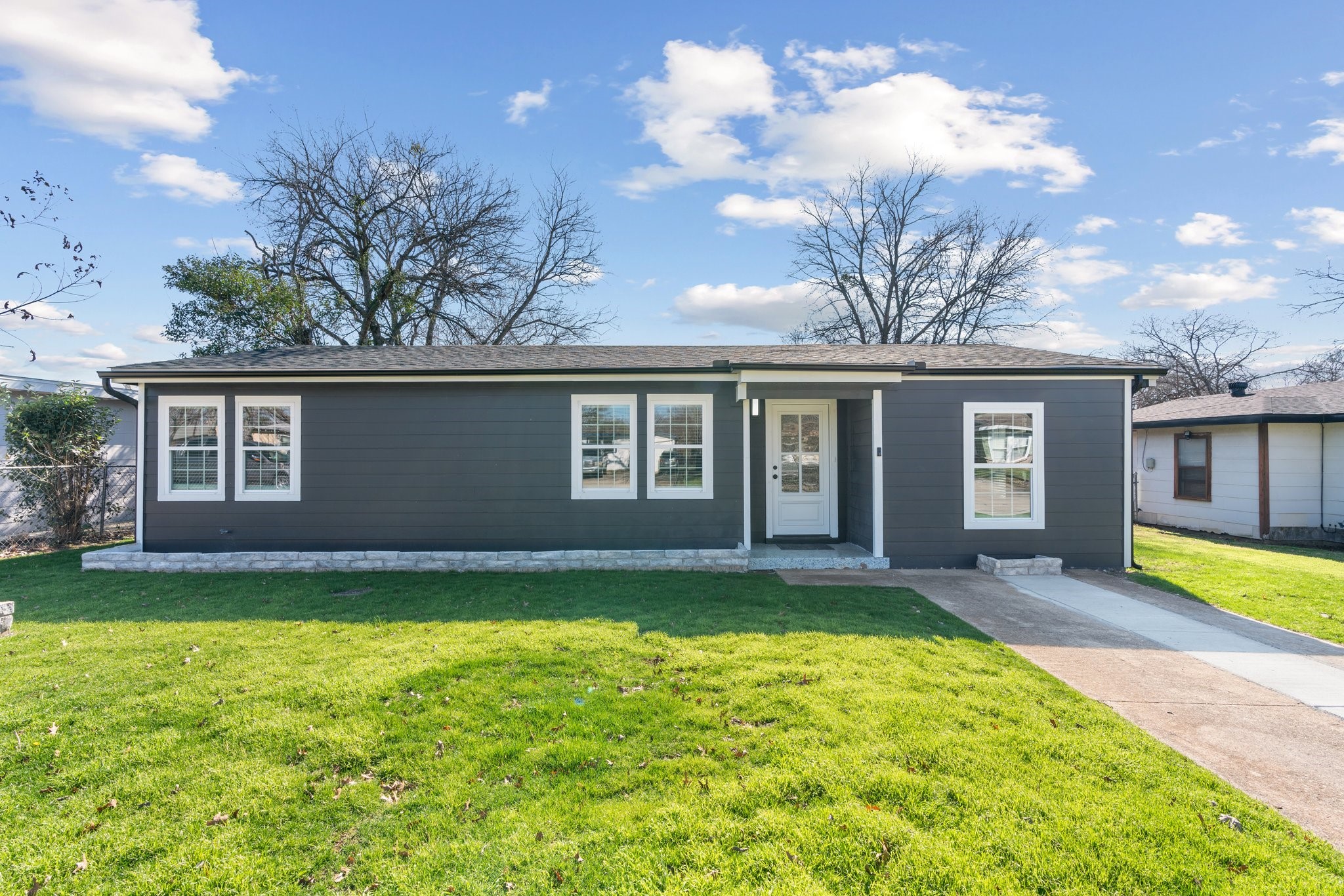Local Realty Service Provided By: Coldwell Banker Realty

1405 Hamsted Street, Fort Worth, TX 76115
$297,500
Last List Price
4
Beds
2
Baths
1,650
Sq Ft
Single Family
Sold
Listed by
Herman Martinez
Bought with Decorative Real Estate
Texas Connect Realty, LLC.
MLS#
20846472
Source:
GDAR
Sorry, we are unable to map this address
About This Home
Home Facts
Single Family
2 Baths
4 Bedrooms
Built in 1952
Price Summary
297,500
$180 per Sq. Ft.
MLS #:
20846472
Sold:
March 25, 2025
Rooms & Interior
Bedrooms
Total Bedrooms:
4
Bathrooms
Total Bathrooms:
2
Full Bathrooms:
2
Interior
Living Area:
1,650 Sq. Ft.
Structure
Structure
Architectural Style:
Traditional
Building Area:
1,650 Sq. Ft.
Year Built:
1952
Lot
Lot Size (Sq. Ft):
8,102
Finances & Disclosures
Price:
$297,500
Price per Sq. Ft:
$180 per Sq. Ft.
Information provided, in part, by North Texas Real Estate Information Systems, Inc. Last Updated June 22, 2025 Listings with the NTREIS logo are listed by brokerages other than Coldwell Banker Realty.