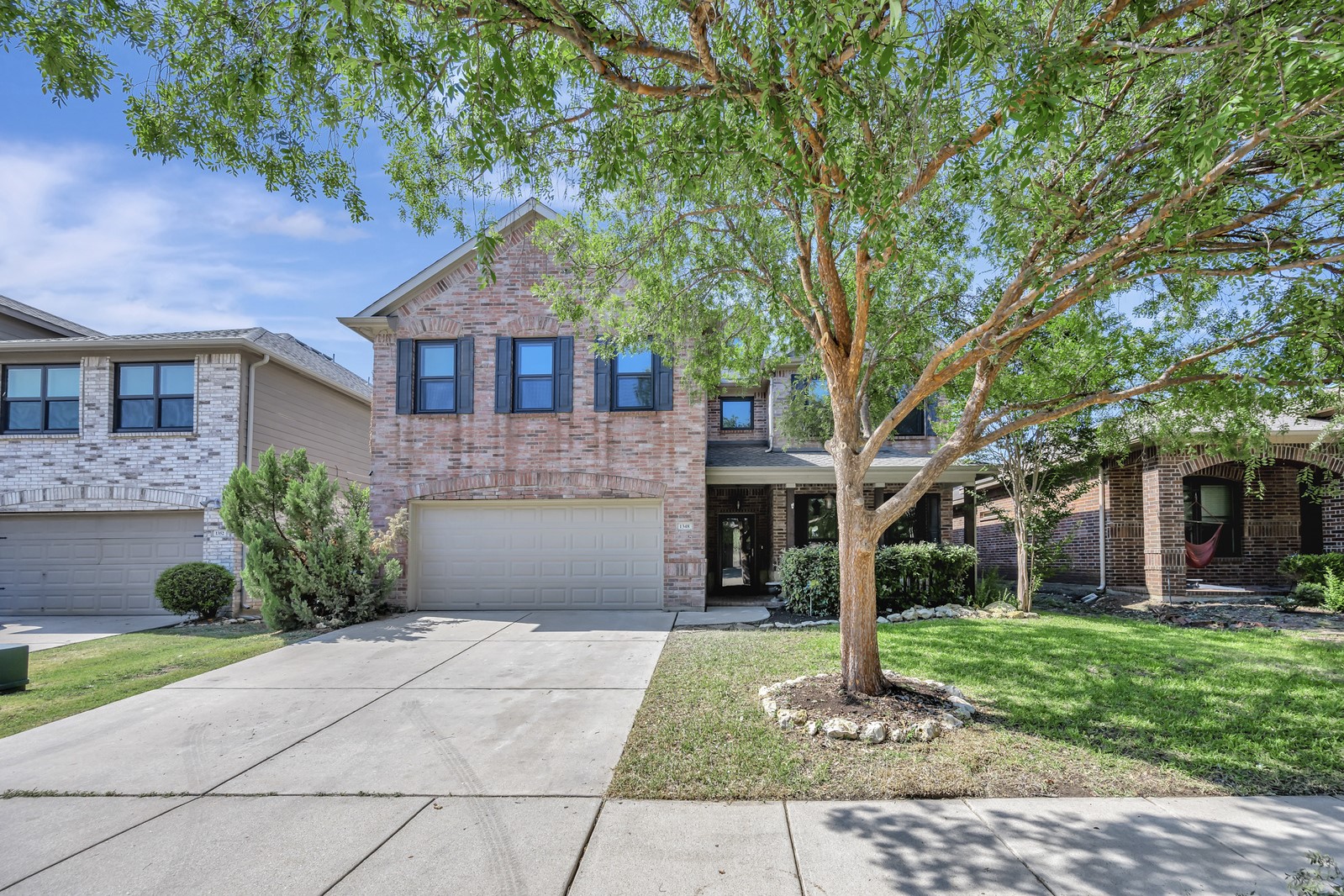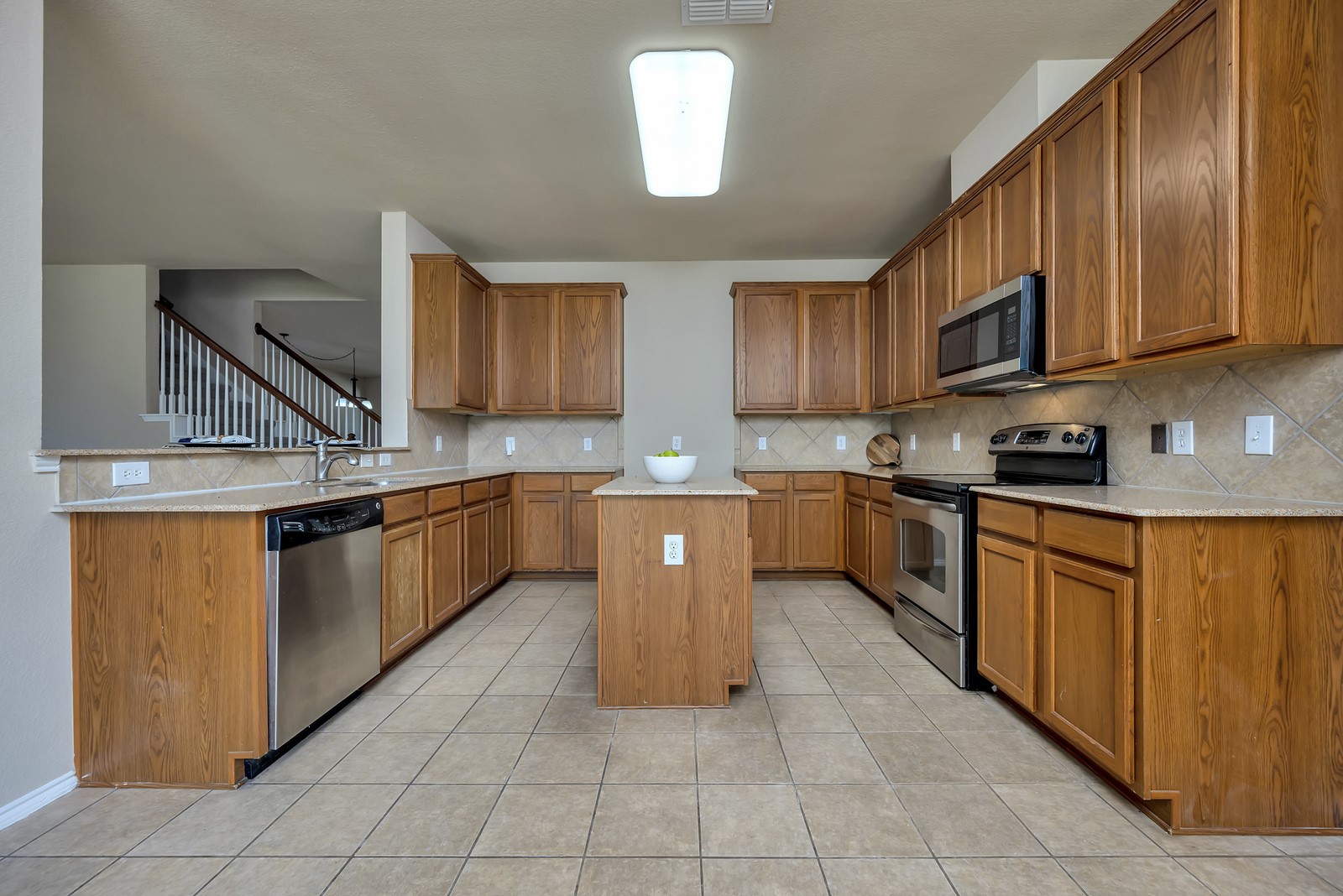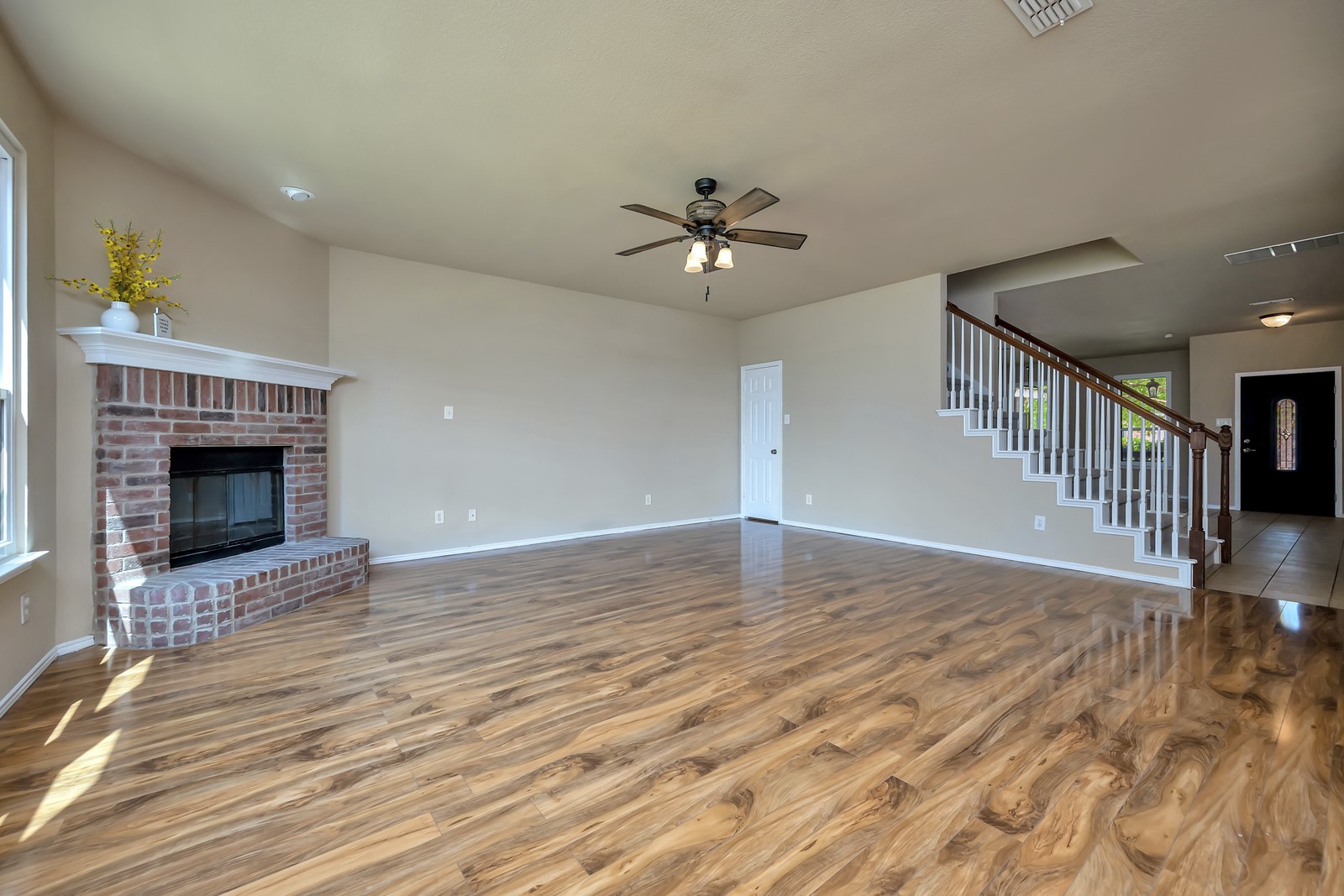


1348 Castlegar Lane, Fort Worth, TX 76247
Active
Listed by
Melissa Harshman
Last updated:
August 10, 2025, 04:40 AM
MLS#
21016413
Source:
GDAR
About This Home
Home Facts
Single Family
3 Baths
5 Bedrooms
Built in 2007
Price Summary
435,000
$118 per Sq. Ft.
MLS #:
21016413
Last Updated:
August 10, 2025, 04:40 AM
Rooms & Interior
Bedrooms
Total Bedrooms:
5
Bathrooms
Total Bathrooms:
3
Full Bathrooms:
3
Interior
Living Area:
3,665 Sq. Ft.
Structure
Structure
Architectural Style:
Traditional
Building Area:
3,665 Sq. Ft.
Year Built:
2007
Lot
Lot Size (Sq. Ft):
6,011
Finances & Disclosures
Price:
$435,000
Price per Sq. Ft:
$118 per Sq. Ft.
See this home in person
Attend an upcoming open house
Sun, Aug 10
02:00 PM - 04:00 PMContact an Agent
Yes, I would like more information from Coldwell Banker. Please use and/or share my information with a Coldwell Banker agent to contact me about my real estate needs.
By clicking Contact I agree a Coldwell Banker Agent may contact me by phone or text message including by automated means and prerecorded messages about real estate services, and that I can access real estate services without providing my phone number. I acknowledge that I have read and agree to the Terms of Use and Privacy Notice.
Contact an Agent
Yes, I would like more information from Coldwell Banker. Please use and/or share my information with a Coldwell Banker agent to contact me about my real estate needs.
By clicking Contact I agree a Coldwell Banker Agent may contact me by phone or text message including by automated means and prerecorded messages about real estate services, and that I can access real estate services without providing my phone number. I acknowledge that I have read and agree to the Terms of Use and Privacy Notice.