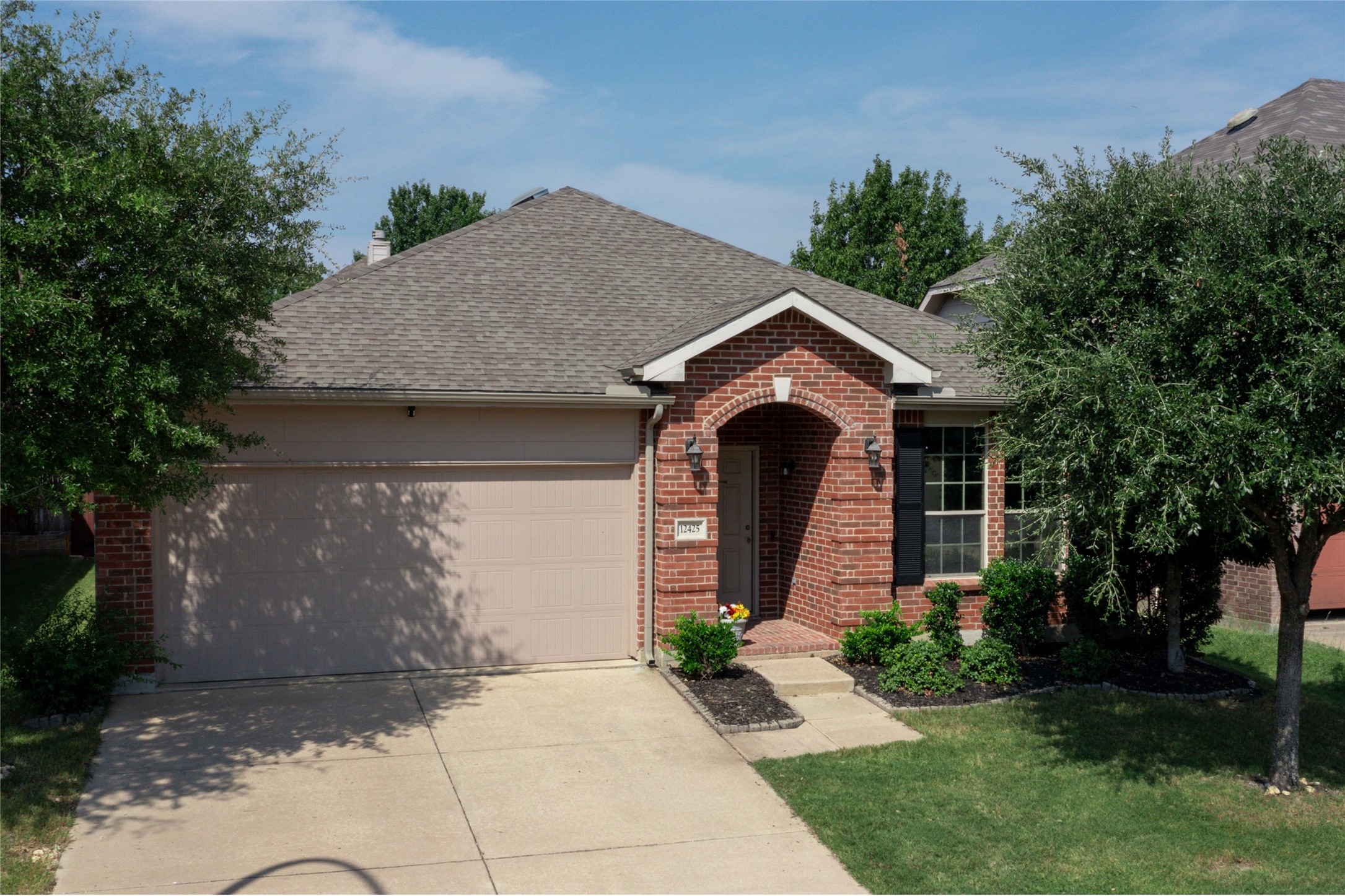


12425 Lonesome Pine Place, Fort Worth, TX 76244
Active
Listed by
Cindy Allen
Dfwmoves, LLC.
Last updated:
September 21, 2025, 09:40 PM
MLS#
21060823
Source:
GDAR
About This Home
Home Facts
Single Family
2 Baths
4 Bedrooms
Built in 2009
Price Summary
364,900
$175 per Sq. Ft.
MLS #:
21060823
Last Updated:
September 21, 2025, 09:40 PM
Rooms & Interior
Bedrooms
Total Bedrooms:
4
Bathrooms
Total Bathrooms:
2
Full Bathrooms:
2
Interior
Living Area:
2,080 Sq. Ft.
Structure
Structure
Architectural Style:
Traditional
Building Area:
2,080 Sq. Ft.
Year Built:
2009
Lot
Lot Size (Sq. Ft):
5,575
Finances & Disclosures
Price:
$364,900
Price per Sq. Ft:
$175 per Sq. Ft.
Contact an Agent
Yes, I would like more information from Coldwell Banker. Please use and/or share my information with a Coldwell Banker agent to contact me about my real estate needs.
By clicking Contact I agree a Coldwell Banker Agent may contact me by phone or text message including by automated means and prerecorded messages about real estate services, and that I can access real estate services without providing my phone number. I acknowledge that I have read and agree to the Terms of Use and Privacy Notice.
Contact an Agent
Yes, I would like more information from Coldwell Banker. Please use and/or share my information with a Coldwell Banker agent to contact me about my real estate needs.
By clicking Contact I agree a Coldwell Banker Agent may contact me by phone or text message including by automated means and prerecorded messages about real estate services, and that I can access real estate services without providing my phone number. I acknowledge that I have read and agree to the Terms of Use and Privacy Notice.