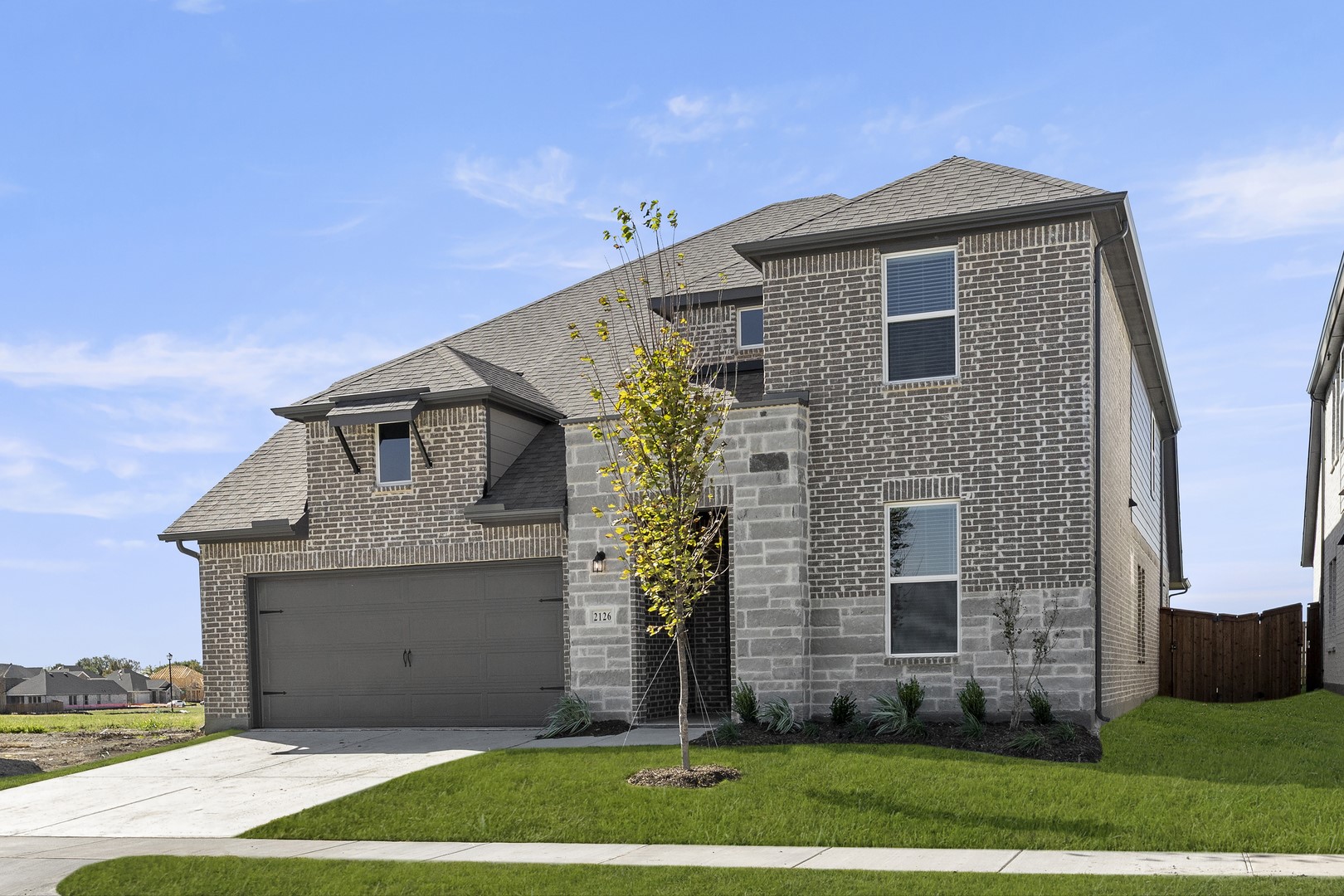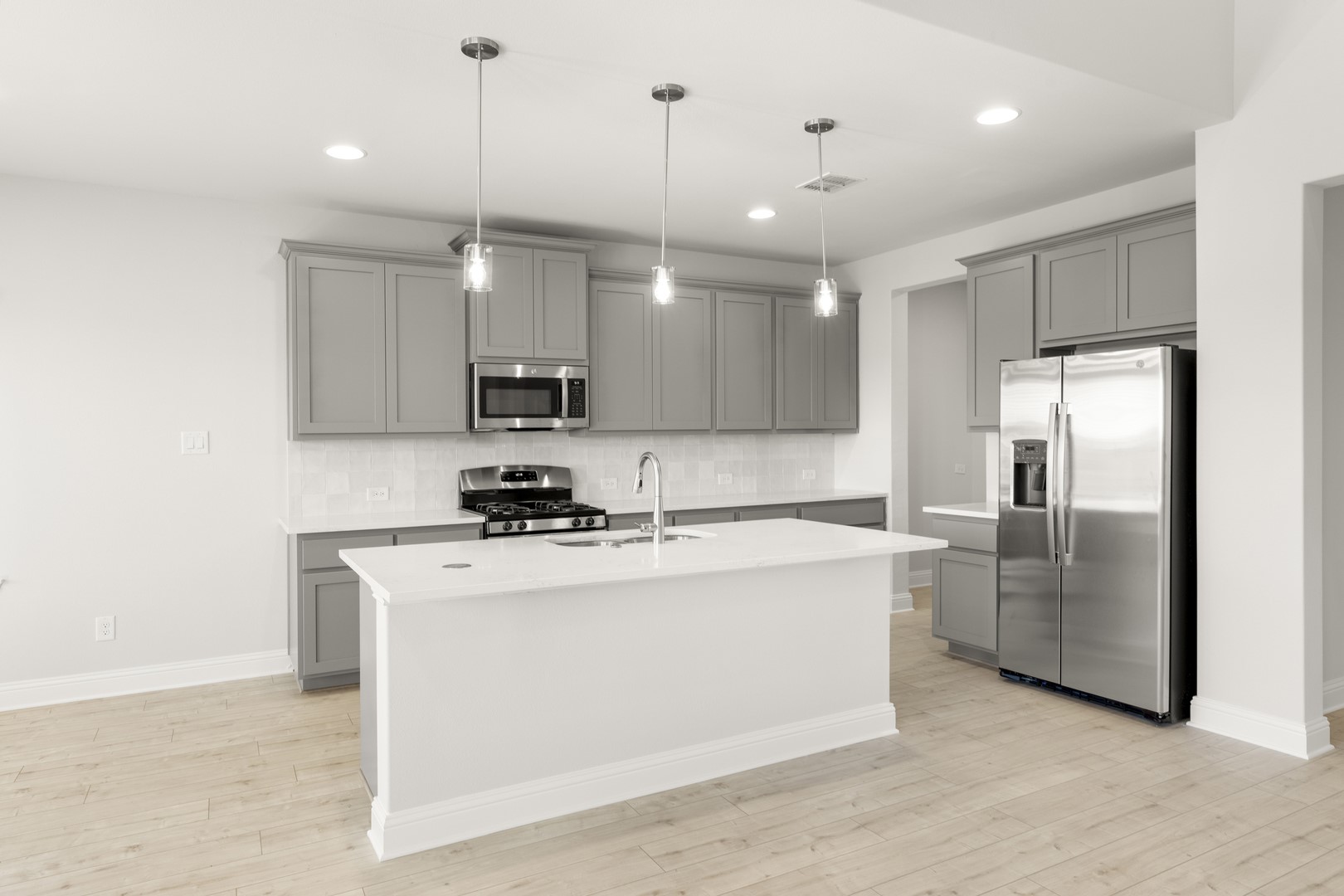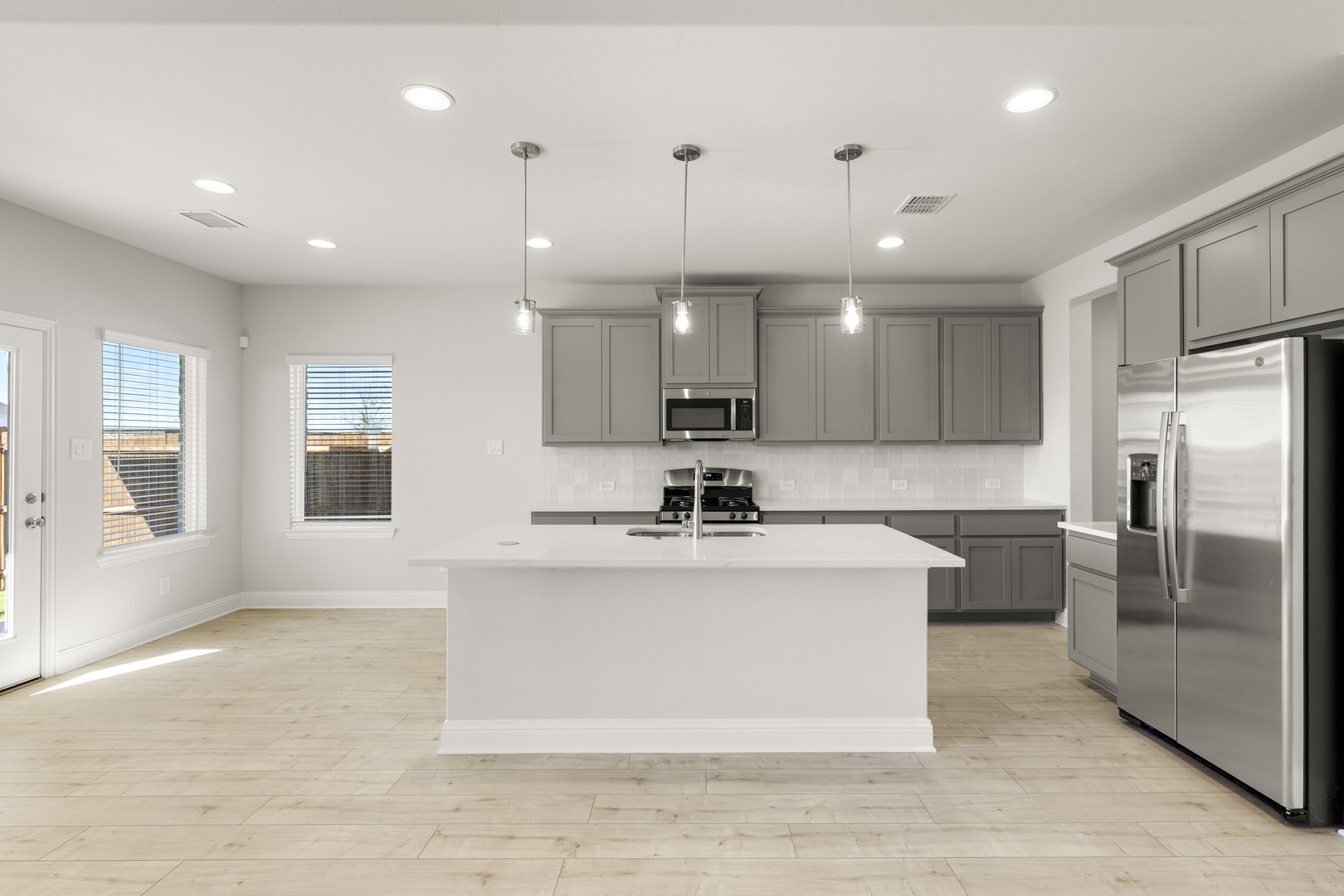


2709 Shiners Street, Forney, TX 75126
$420,000
5
Beds
4
Baths
3,177
Sq Ft
Single Family
Active
Listed by
Ben Caballero
Homesusa.Com
Last updated:
November 25, 2025, 10:48 PM
MLS#
21120385
Source:
GDAR
About This Home
Home Facts
Single Family
4 Baths
5 Bedrooms
Built in 2025
Price Summary
420,000
$132 per Sq. Ft.
MLS #:
21120385
Last Updated:
November 25, 2025, 10:48 PM
Rooms & Interior
Bedrooms
Total Bedrooms:
5
Bathrooms
Total Bathrooms:
4
Full Bathrooms:
4
Interior
Living Area:
3,177 Sq. Ft.
Structure
Structure
Architectural Style:
Craftsman, Traditional
Building Area:
3,177 Sq. Ft.
Year Built:
2025
Lot
Lot Size (Sq. Ft):
6,098
Finances & Disclosures
Price:
$420,000
Price per Sq. Ft:
$132 per Sq. Ft.
See this home in person
Attend an upcoming open house
Thu, Nov 27
10:00 AM - 06:00 PMFri, Nov 28
10:00 AM - 06:00 PMSat, Nov 29
10:00 AM - 06:00 PMSun, Nov 30
12:00 PM - 06:00 PMMon, Dec 1
10:00 AM - 06:00 PMTue, Dec 2
10:00 AM - 06:00 PMContact an Agent
Yes, I would like more information from Coldwell Banker. Please use and/or share my information with a Coldwell Banker agent to contact me about my real estate needs.
By clicking Contact I agree a Coldwell Banker Agent may contact me by phone or text message including by automated means and prerecorded messages about real estate services, and that I can access real estate services without providing my phone number. I acknowledge that I have read and agree to the Terms of Use and Privacy Notice.
Contact an Agent
Yes, I would like more information from Coldwell Banker. Please use and/or share my information with a Coldwell Banker agent to contact me about my real estate needs.
By clicking Contact I agree a Coldwell Banker Agent may contact me by phone or text message including by automated means and prerecorded messages about real estate services, and that I can access real estate services without providing my phone number. I acknowledge that I have read and agree to the Terms of Use and Privacy Notice.