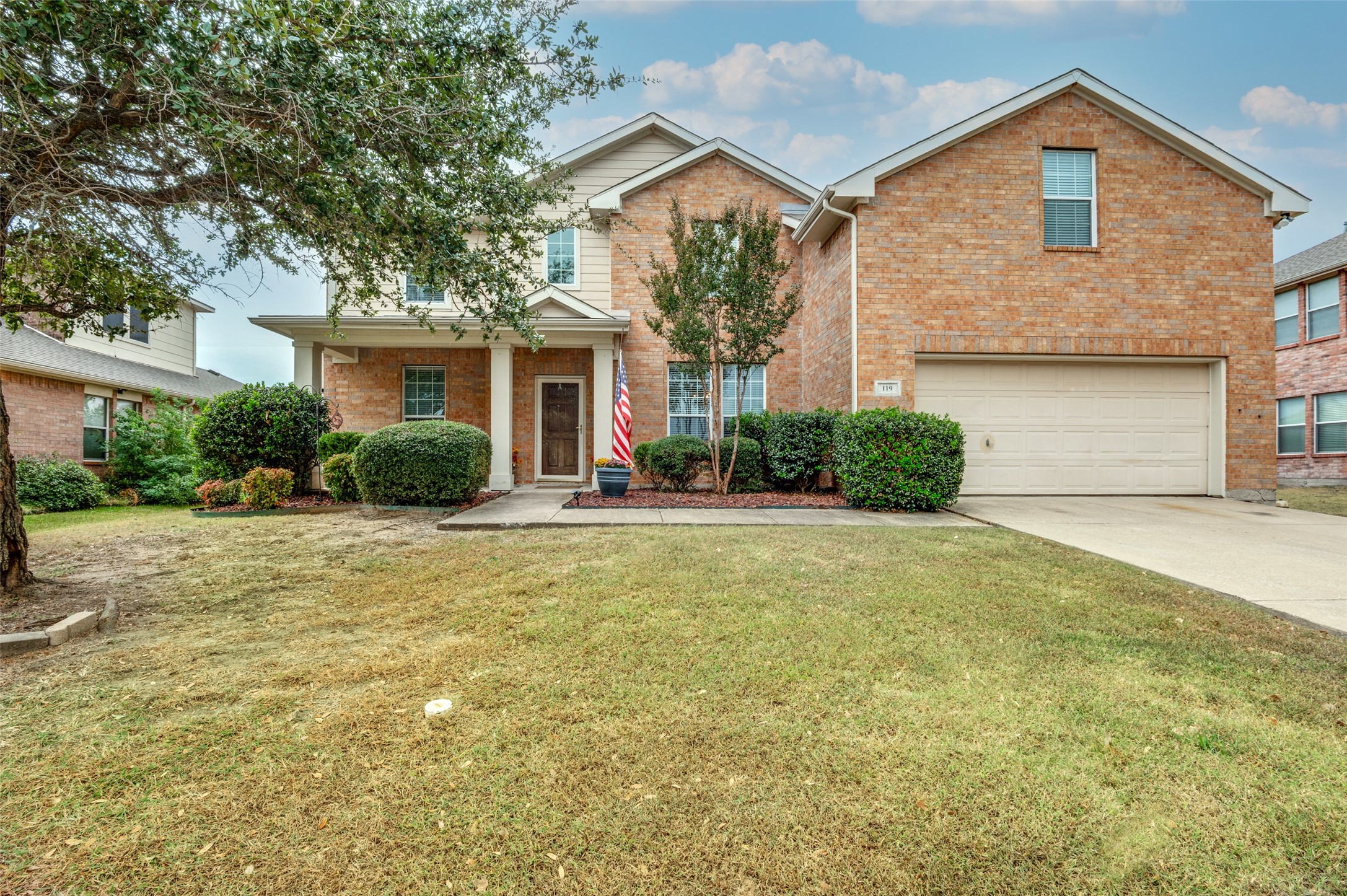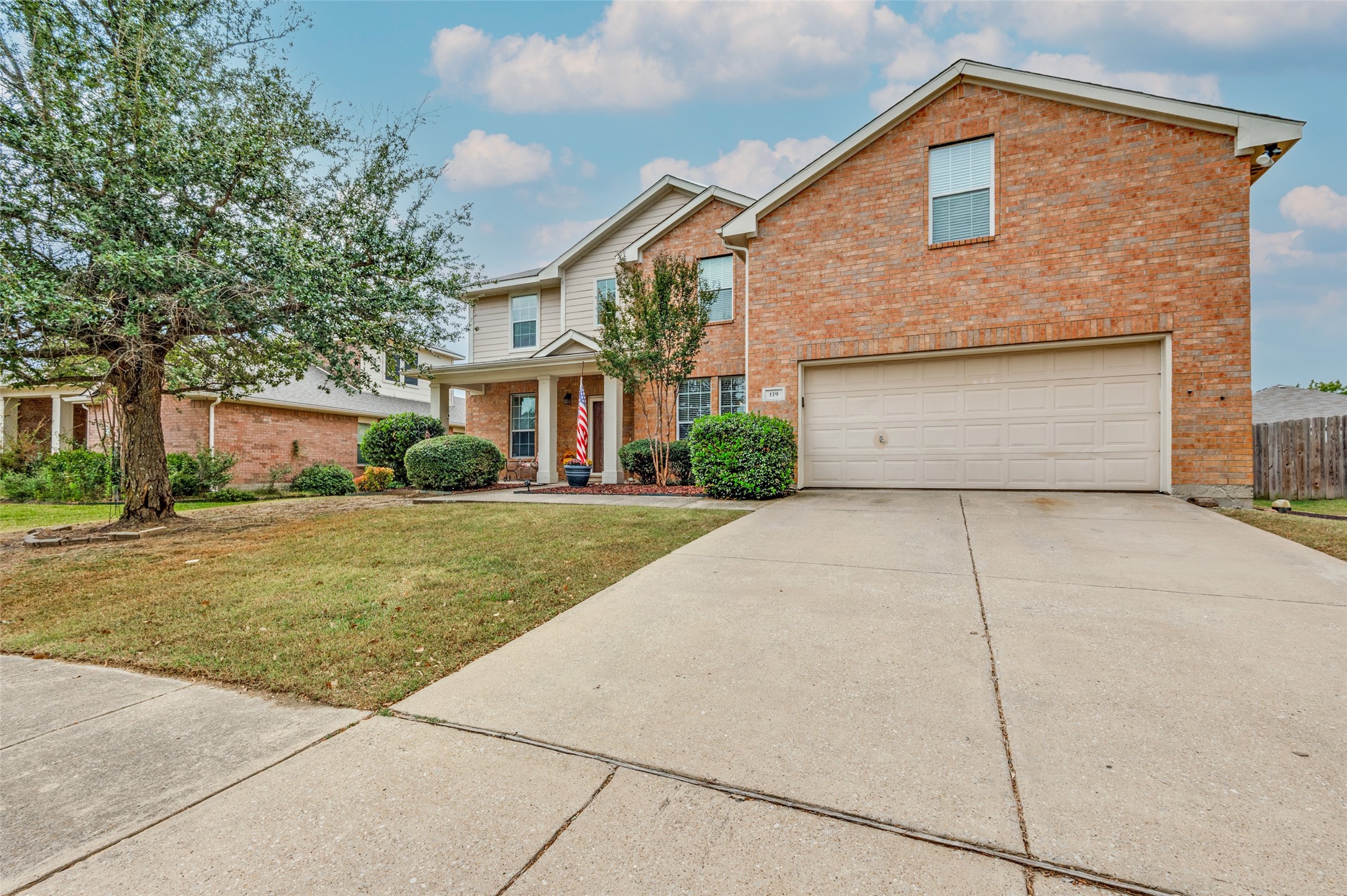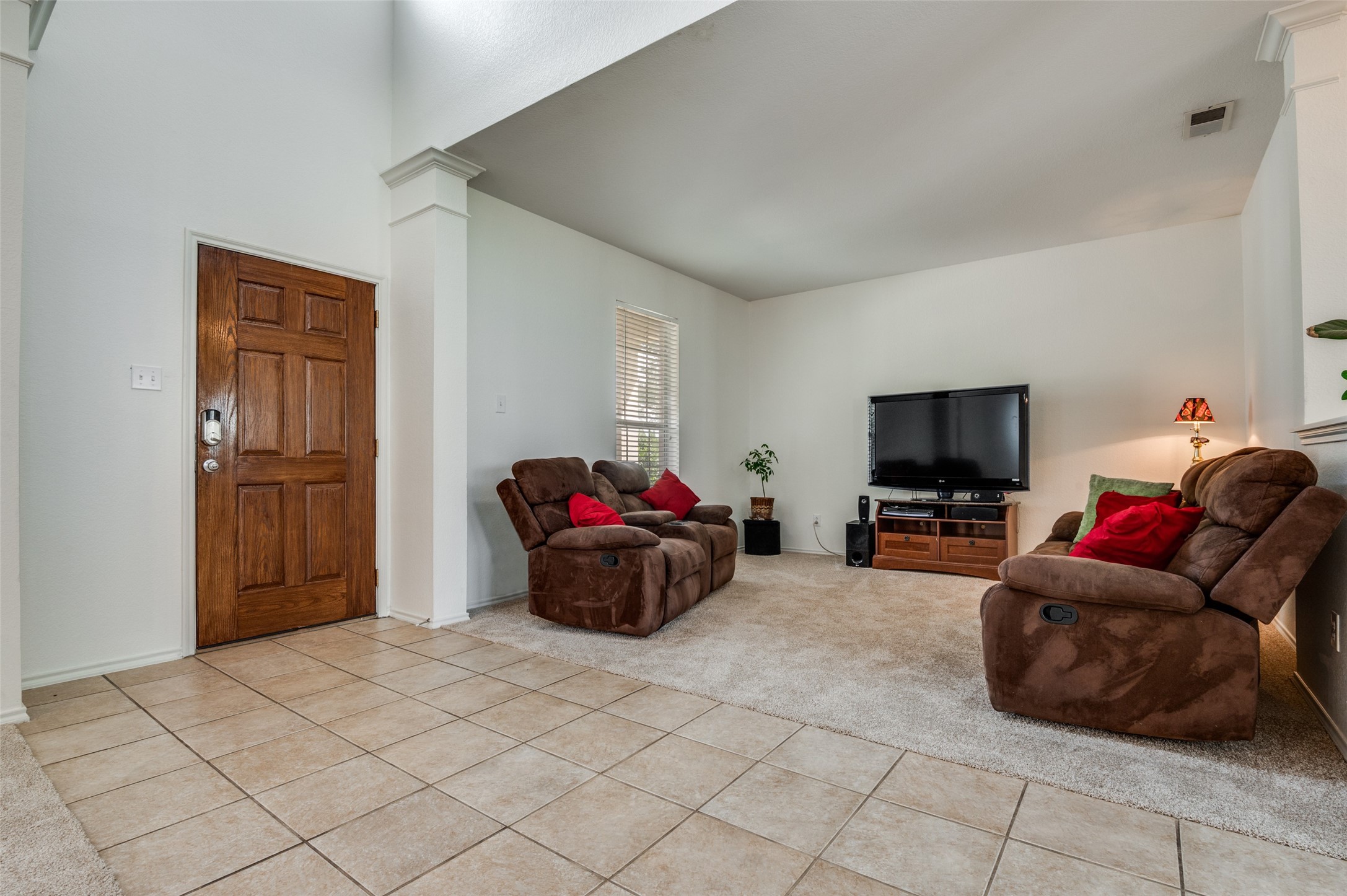


Listed by
John Holmes
Compass Re Texas, LLC.
Last updated:
October 26, 2025, 08:44 PM
MLS#
21092797
Source:
GDAR
About This Home
Home Facts
Single Family
3 Baths
4 Bedrooms
Built in 2004
Price Summary
368,000
$118 per Sq. Ft.
MLS #:
21092797
Last Updated:
October 26, 2025, 08:44 PM
Rooms & Interior
Bedrooms
Total Bedrooms:
4
Bathrooms
Total Bathrooms:
3
Full Bathrooms:
2
Interior
Living Area:
3,103 Sq. Ft.
Structure
Structure
Architectural Style:
Traditional
Building Area:
3,103 Sq. Ft.
Year Built:
2004
Lot
Lot Size (Sq. Ft):
8,712
Finances & Disclosures
Price:
$368,000
Price per Sq. Ft:
$118 per Sq. Ft.
Contact an Agent
Yes, I would like more information from Coldwell Banker. Please use and/or share my information with a Coldwell Banker agent to contact me about my real estate needs.
By clicking Contact I agree a Coldwell Banker Agent may contact me by phone or text message including by automated means and prerecorded messages about real estate services, and that I can access real estate services without providing my phone number. I acknowledge that I have read and agree to the Terms of Use and Privacy Notice.
Contact an Agent
Yes, I would like more information from Coldwell Banker. Please use and/or share my information with a Coldwell Banker agent to contact me about my real estate needs.
By clicking Contact I agree a Coldwell Banker Agent may contact me by phone or text message including by automated means and prerecorded messages about real estate services, and that I can access real estate services without providing my phone number. I acknowledge that I have read and agree to the Terms of Use and Privacy Notice.