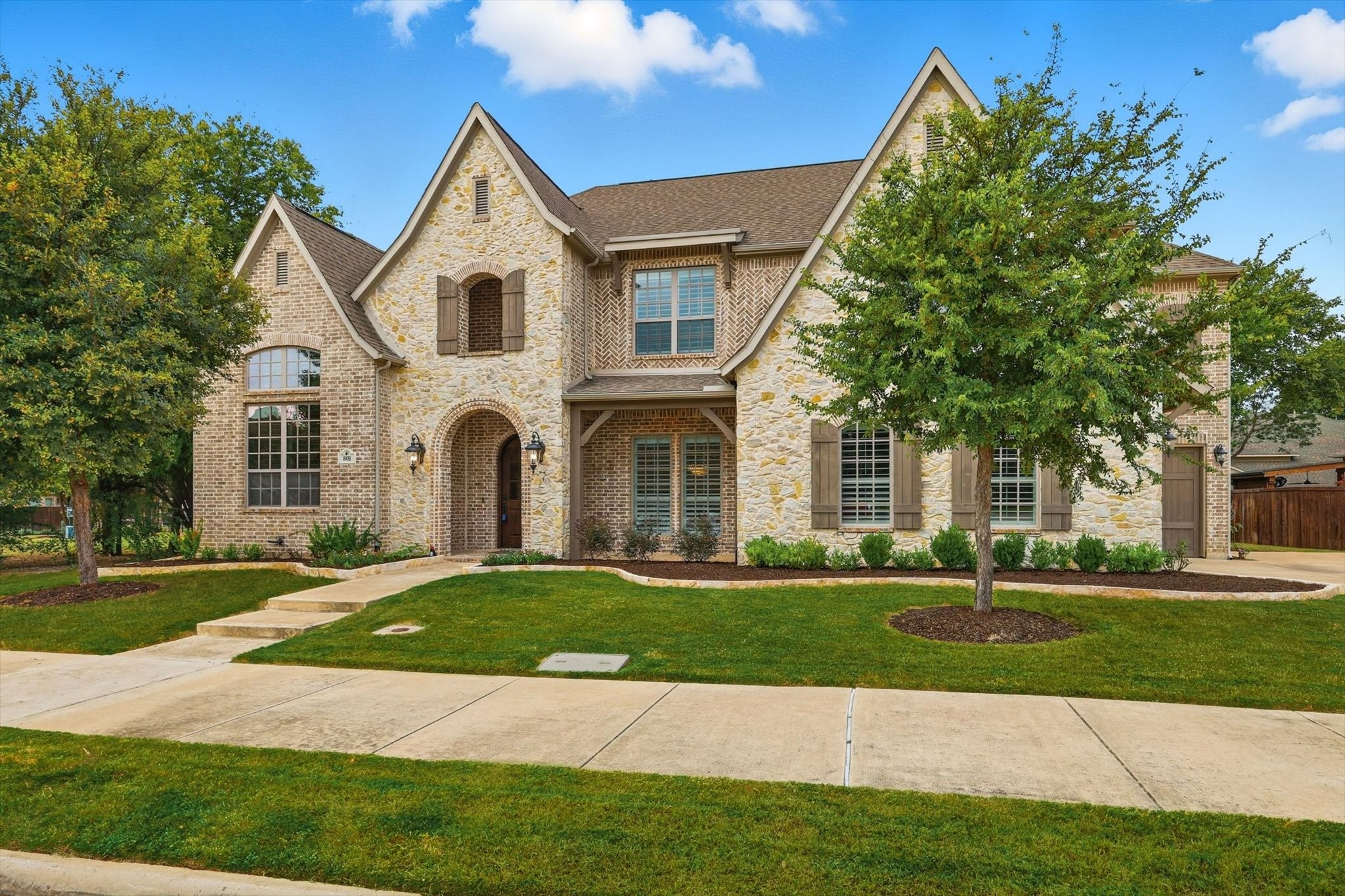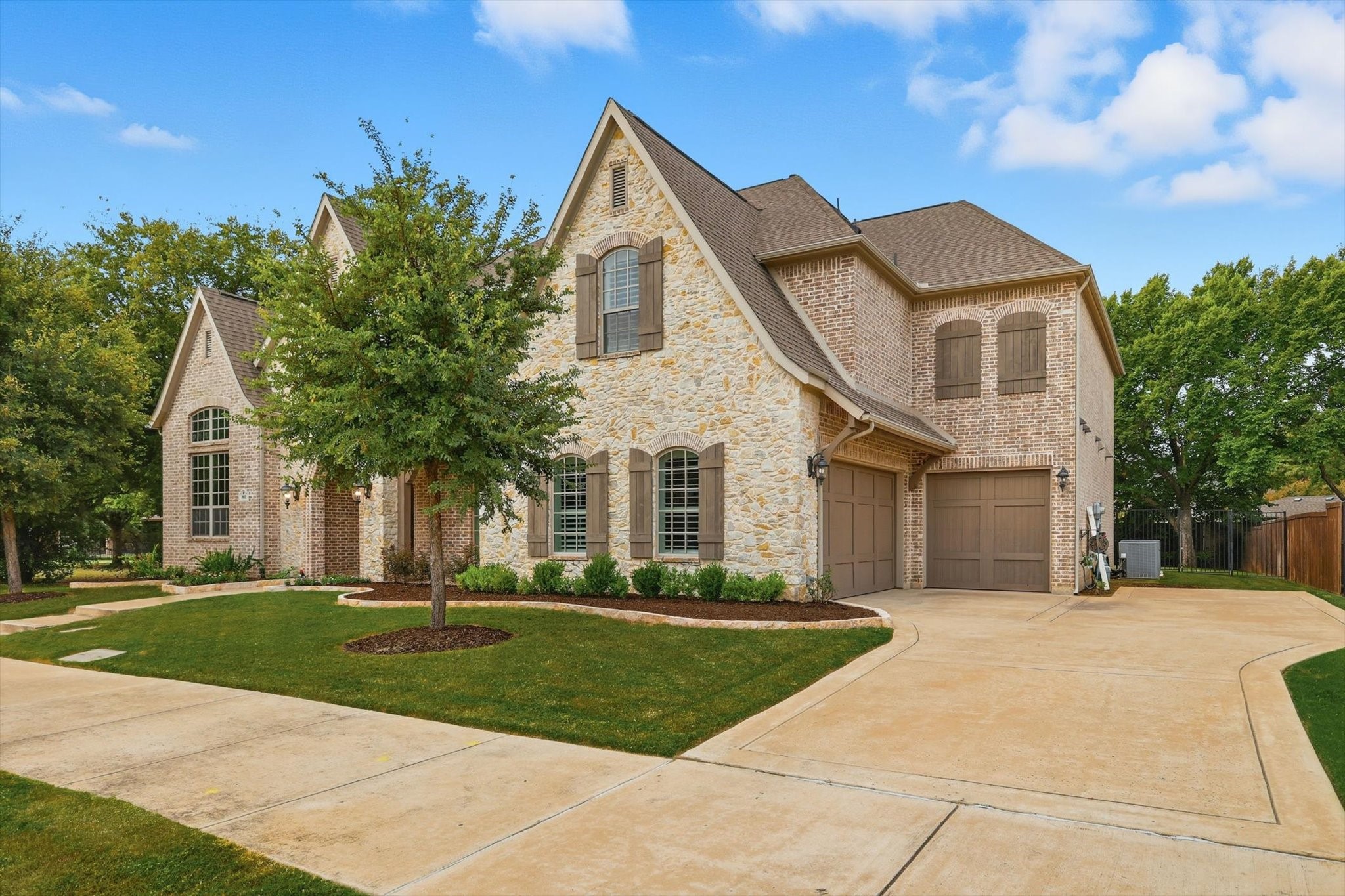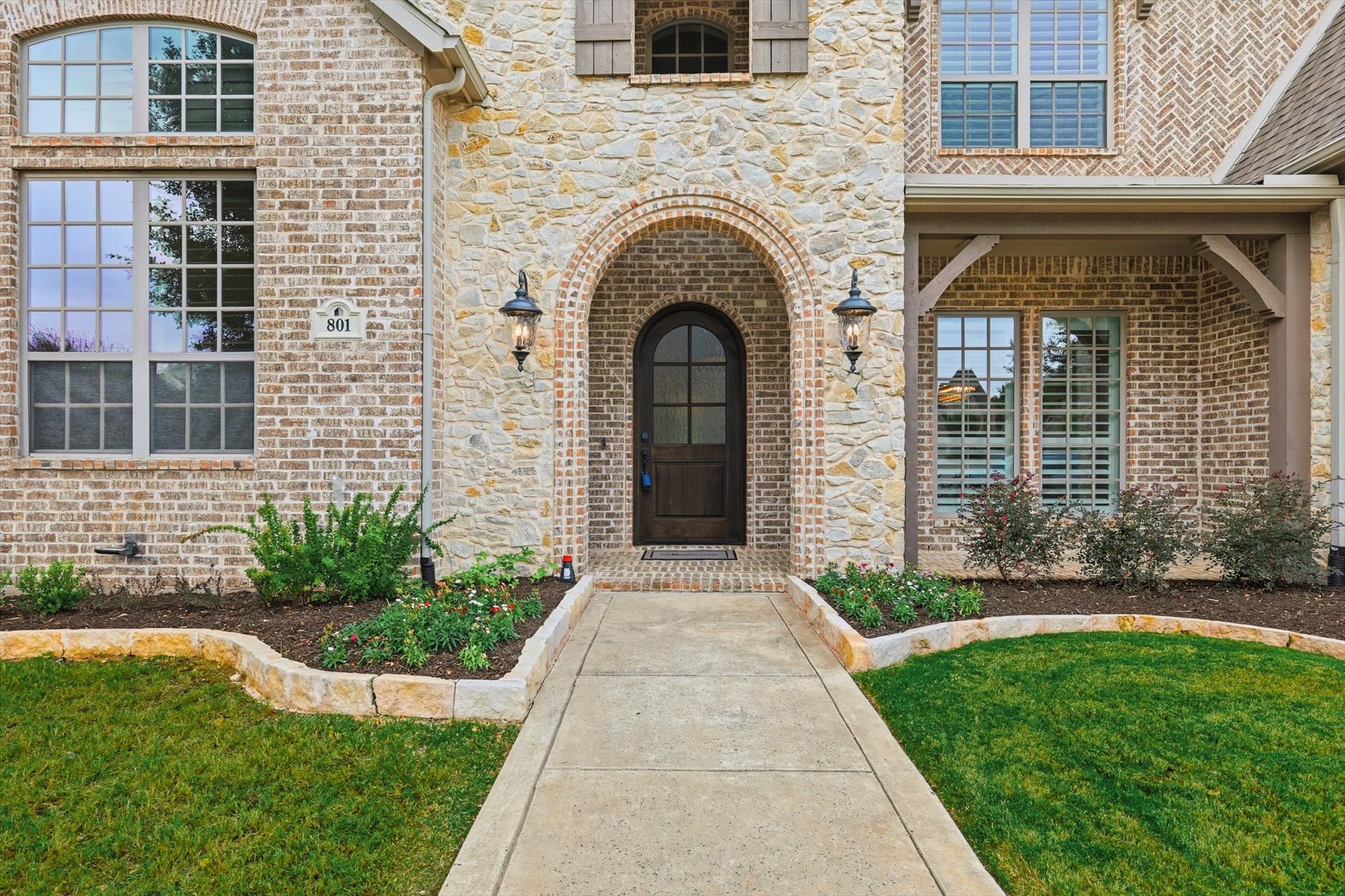


801 Surrey Lane, Flower Mound, TX 75022
Active
Listed by
Christy Arnold
Kirk Arnold
Keller Williams Realty-Fm
Last updated:
October 28, 2025, 09:42 PM
MLS#
21091060
Source:
GDAR
About This Home
Home Facts
Single Family
6 Baths
5 Bedrooms
Built in 2015
Price Summary
1,450,000
$319 per Sq. Ft.
MLS #:
21091060
Last Updated:
October 28, 2025, 09:42 PM
Rooms & Interior
Bedrooms
Total Bedrooms:
5
Bathrooms
Total Bathrooms:
6
Full Bathrooms:
5
Interior
Living Area:
4,545 Sq. Ft.
Structure
Structure
Architectural Style:
Traditional
Building Area:
4,545 Sq. Ft.
Year Built:
2015
Lot
Lot Size (Sq. Ft):
14,461
Finances & Disclosures
Price:
$1,450,000
Price per Sq. Ft:
$319 per Sq. Ft.
Contact an Agent
Yes, I would like more information from Coldwell Banker. Please use and/or share my information with a Coldwell Banker agent to contact me about my real estate needs.
By clicking Contact I agree a Coldwell Banker Agent may contact me by phone or text message including by automated means and prerecorded messages about real estate services, and that I can access real estate services without providing my phone number. I acknowledge that I have read and agree to the Terms of Use and Privacy Notice.
Contact an Agent
Yes, I would like more information from Coldwell Banker. Please use and/or share my information with a Coldwell Banker agent to contact me about my real estate needs.
By clicking Contact I agree a Coldwell Banker Agent may contact me by phone or text message including by automated means and prerecorded messages about real estate services, and that I can access real estate services without providing my phone number. I acknowledge that I have read and agree to the Terms of Use and Privacy Notice.