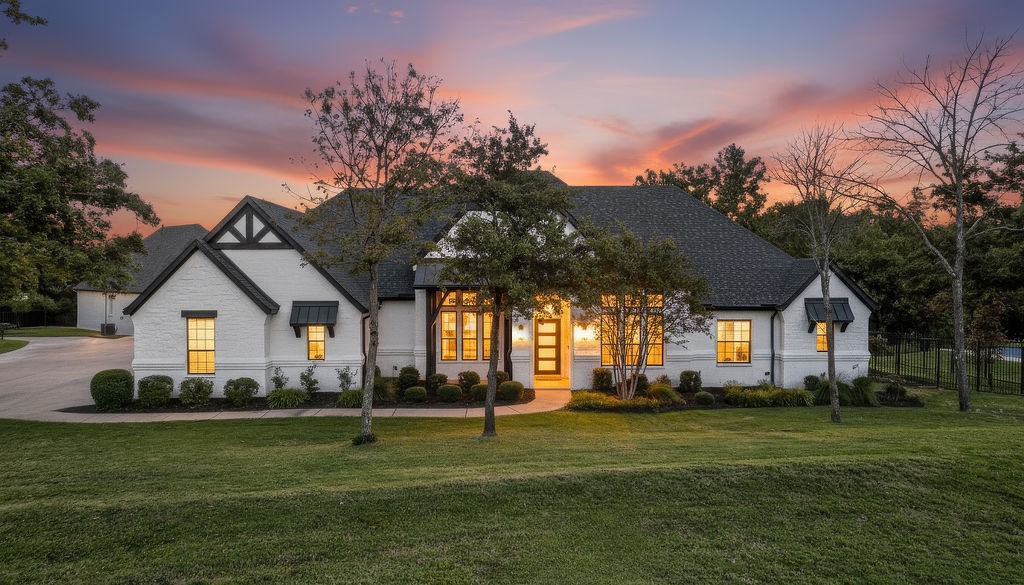


5008 Montalcino Boulevard, Flower Mound, TX 75022
Active
Listed by
Tiffany Caballero
Real Broker, LLC.
Last updated:
October 25, 2025, 11:52 AM
MLS#
21091717
Source:
GDAR
About This Home
Home Facts
Single Family
5 Baths
6 Bedrooms
Built in 2016
Price Summary
2,750,000
$450 per Sq. Ft.
MLS #:
21091717
Last Updated:
October 25, 2025, 11:52 AM
Rooms & Interior
Bedrooms
Total Bedrooms:
6
Bathrooms
Total Bathrooms:
5
Full Bathrooms:
5
Interior
Living Area:
6,107 Sq. Ft.
Structure
Structure
Architectural Style:
Craftsman
Building Area:
6,107 Sq. Ft.
Year Built:
2016
Lot
Lot Size (Sq. Ft):
59,982
Finances & Disclosures
Price:
$2,750,000
Price per Sq. Ft:
$450 per Sq. Ft.
Contact an Agent
Yes, I would like more information from Coldwell Banker. Please use and/or share my information with a Coldwell Banker agent to contact me about my real estate needs.
By clicking Contact I agree a Coldwell Banker Agent may contact me by phone or text message including by automated means and prerecorded messages about real estate services, and that I can access real estate services without providing my phone number. I acknowledge that I have read and agree to the Terms of Use and Privacy Notice.
Contact an Agent
Yes, I would like more information from Coldwell Banker. Please use and/or share my information with a Coldwell Banker agent to contact me about my real estate needs.
By clicking Contact I agree a Coldwell Banker Agent may contact me by phone or text message including by automated means and prerecorded messages about real estate services, and that I can access real estate services without providing my phone number. I acknowledge that I have read and agree to the Terms of Use and Privacy Notice.