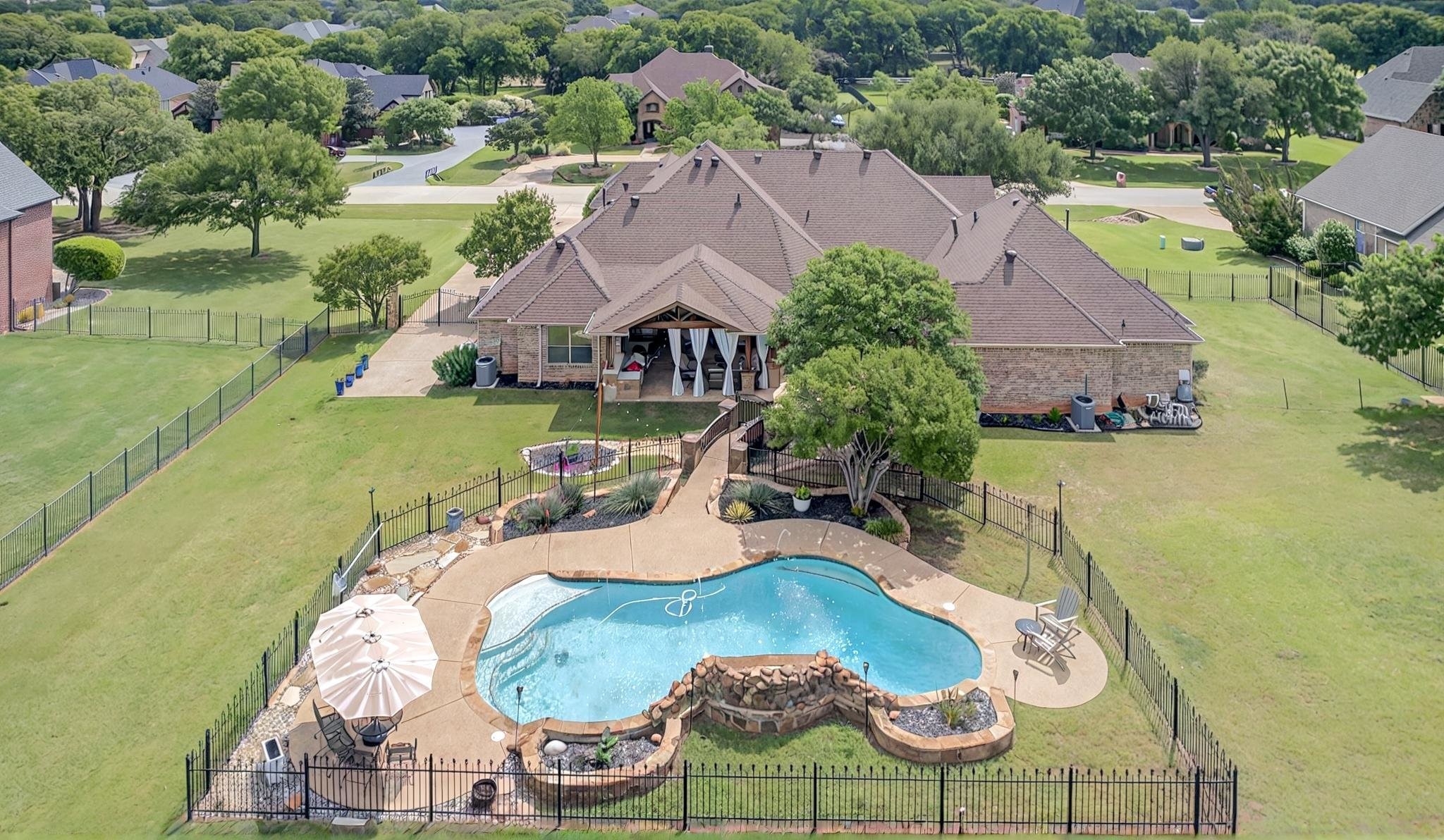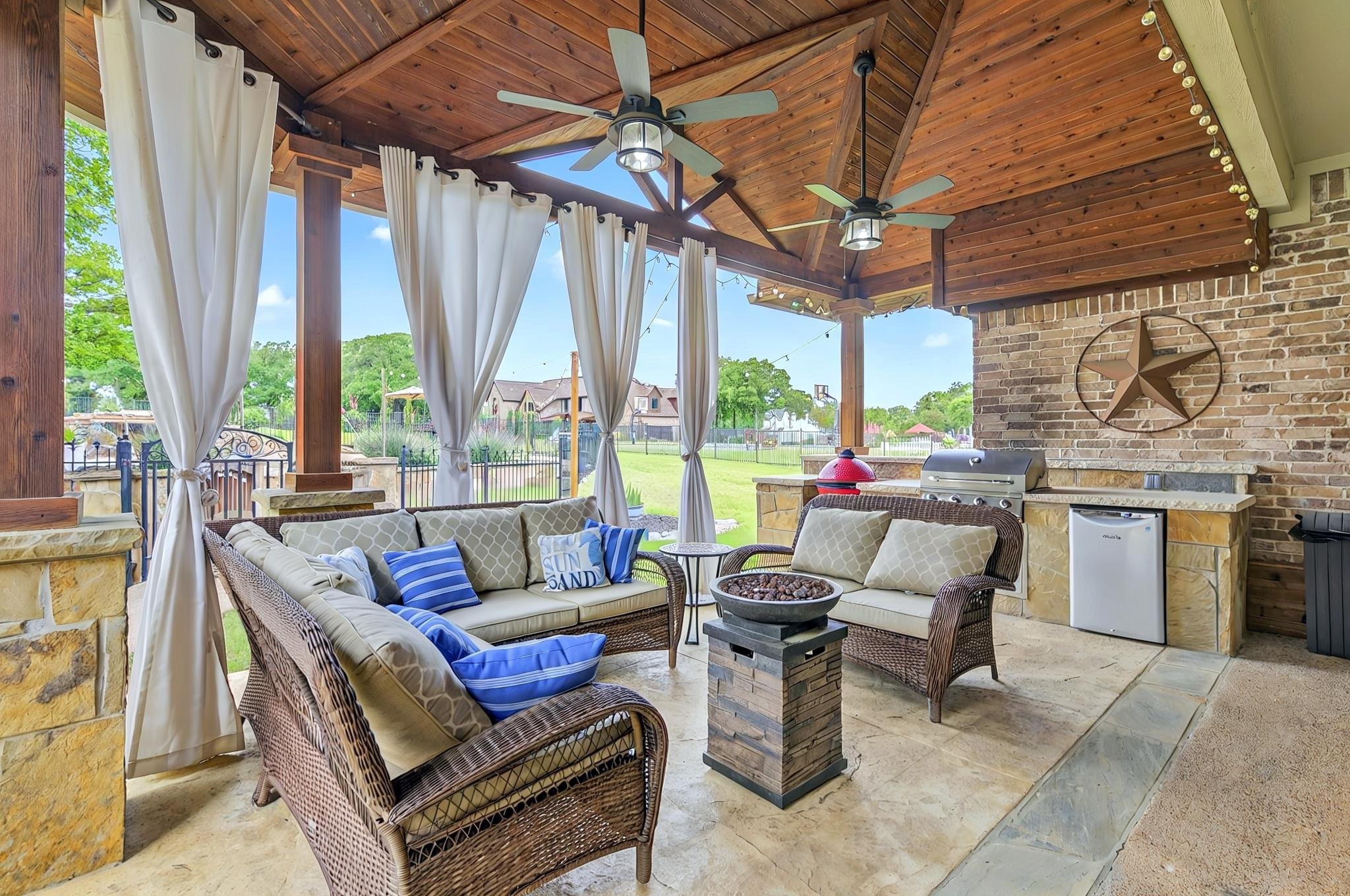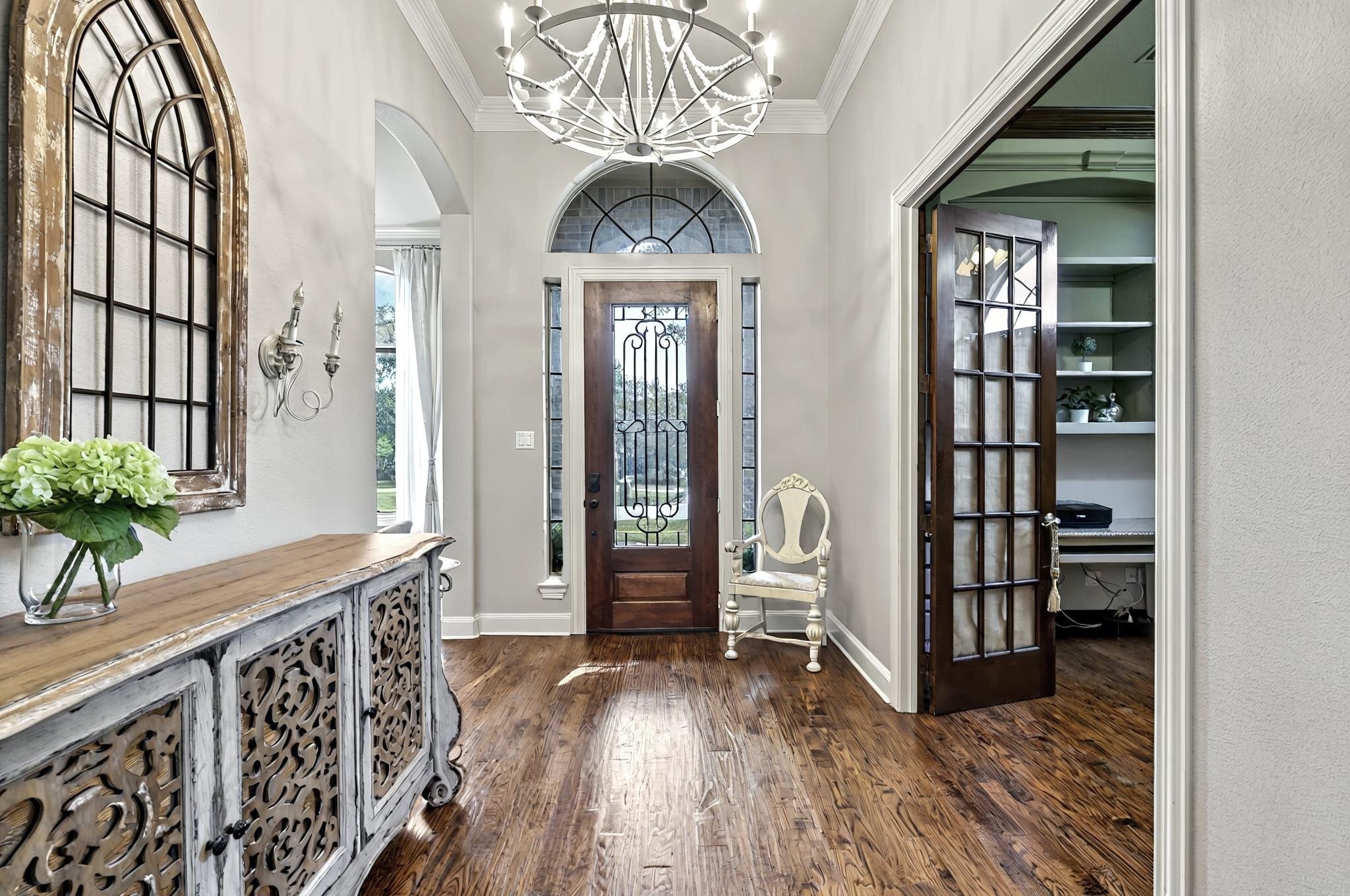


4609 Trotter Lane, Flower Mound, TX 75028
Active
Listed by
Brian Seets
Last updated:
June 19, 2025, 11:34 AM
MLS#
20917389
Source:
GDAR
About This Home
Home Facts
Single Family
4 Baths
4 Bedrooms
Built in 2001
Price Summary
1,295,000
$316 per Sq. Ft.
MLS #:
20917389
Last Updated:
June 19, 2025, 11:34 AM
Rooms & Interior
Bedrooms
Total Bedrooms:
4
Bathrooms
Total Bathrooms:
4
Full Bathrooms:
3
Interior
Living Area:
4,093 Sq. Ft.
Structure
Structure
Architectural Style:
Traditional
Building Area:
4,093 Sq. Ft.
Year Built:
2001
Lot
Lot Size (Sq. Ft):
43,603
Finances & Disclosures
Price:
$1,295,000
Price per Sq. Ft:
$316 per Sq. Ft.
Contact an Agent
Yes, I would like more information from Coldwell Banker. Please use and/or share my information with a Coldwell Banker agent to contact me about my real estate needs.
By clicking Contact I agree a Coldwell Banker Agent may contact me by phone or text message including by automated means and prerecorded messages about real estate services, and that I can access real estate services without providing my phone number. I acknowledge that I have read and agree to the Terms of Use and Privacy Notice.
Contact an Agent
Yes, I would like more information from Coldwell Banker. Please use and/or share my information with a Coldwell Banker agent to contact me about my real estate needs.
By clicking Contact I agree a Coldwell Banker Agent may contact me by phone or text message including by automated means and prerecorded messages about real estate services, and that I can access real estate services without providing my phone number. I acknowledge that I have read and agree to the Terms of Use and Privacy Notice.