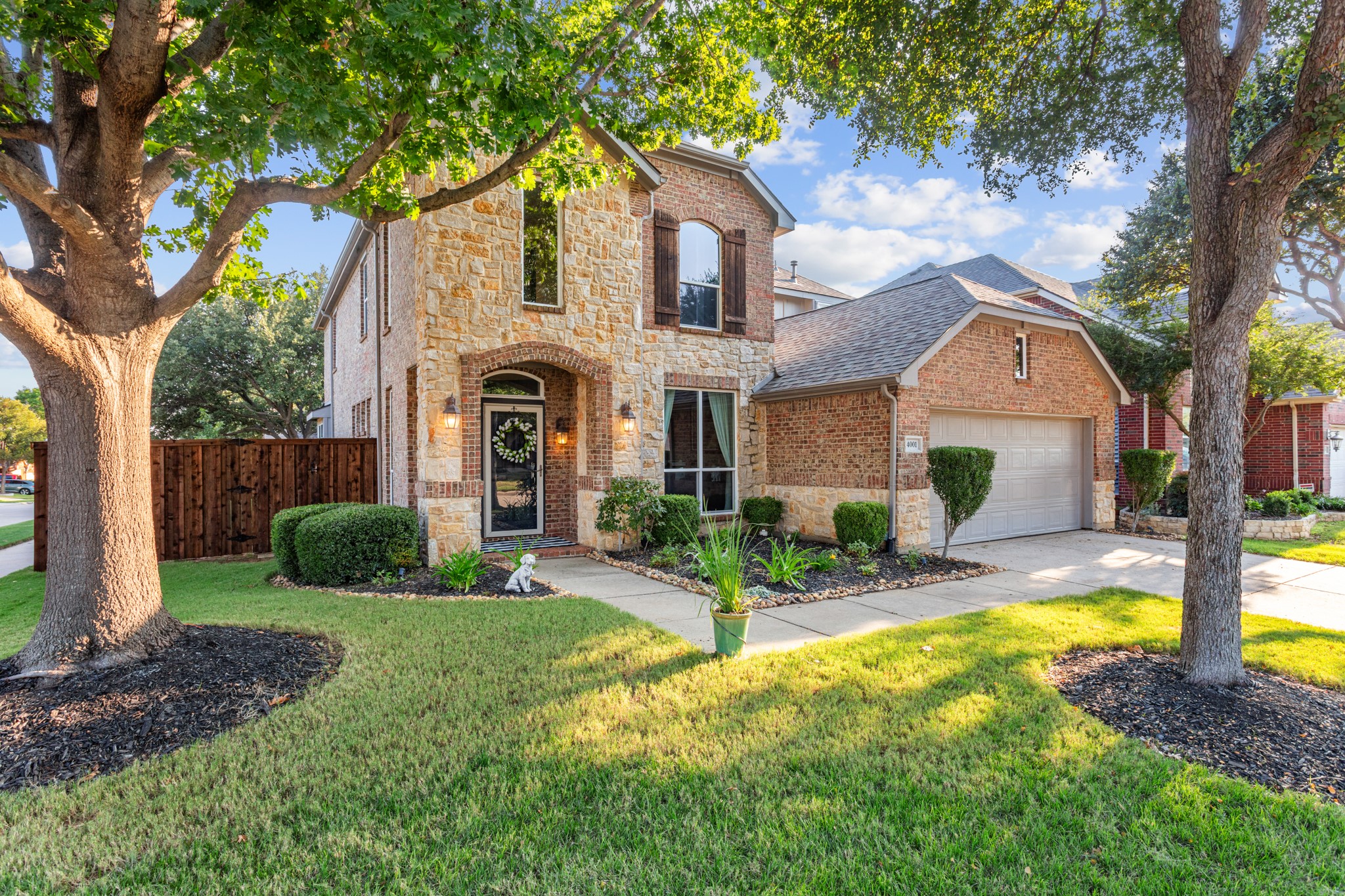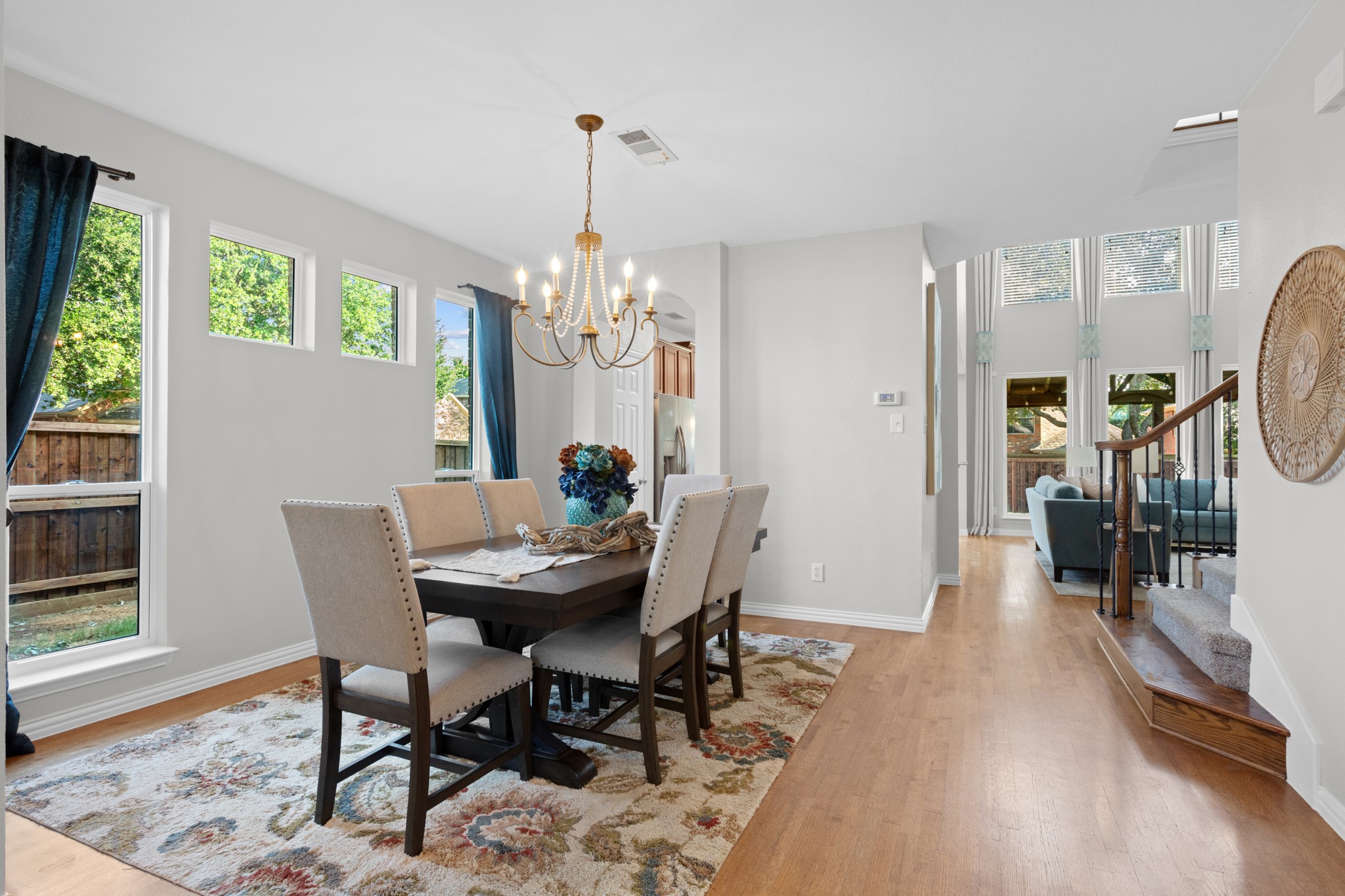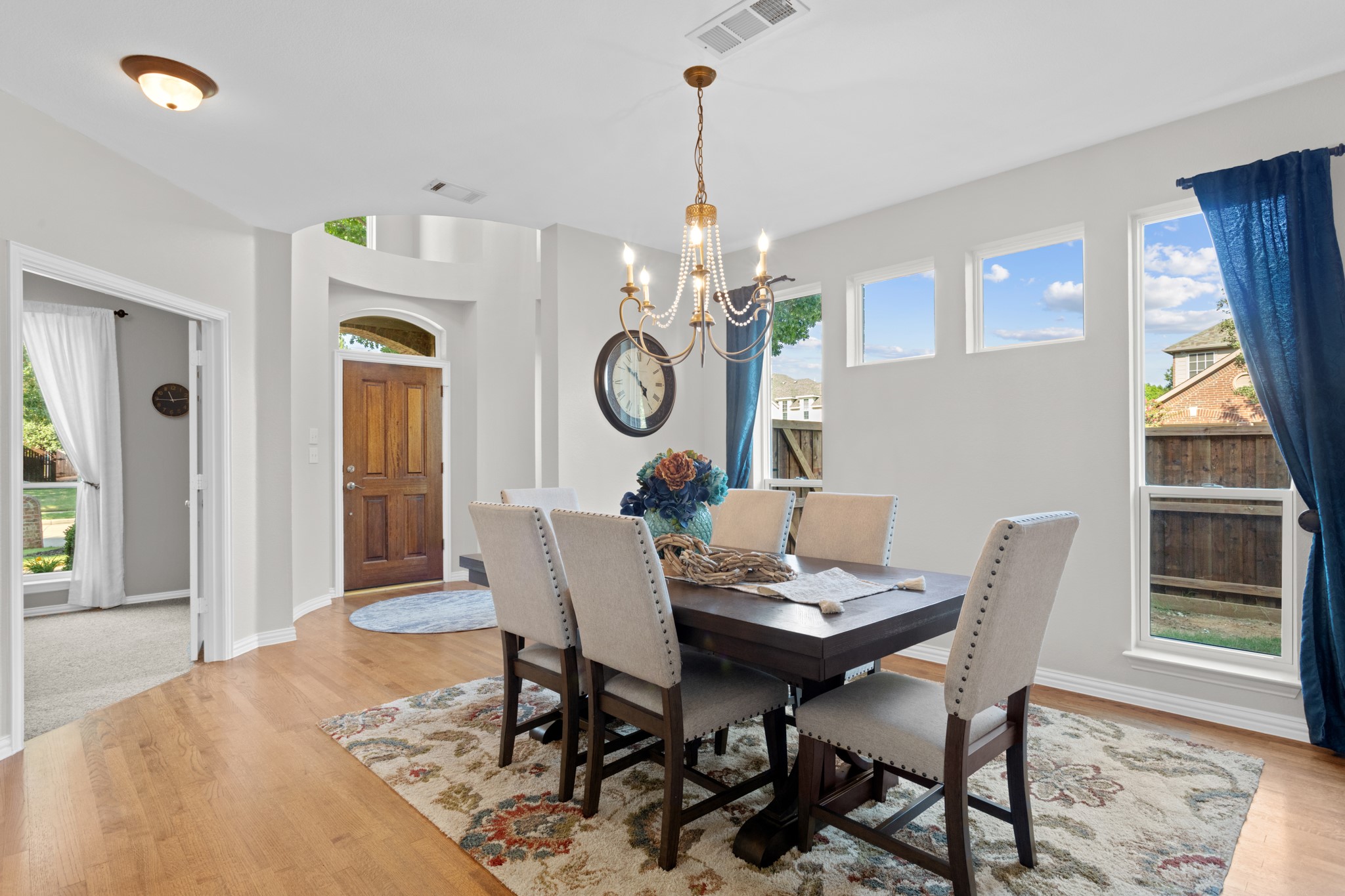


4001 Appleton Lane, Flower Mound, TX 75022
Active
Listed by
Beth Gaskill
Amy Dettmer
Keller Williams Realty-Fm
Last updated:
September 14, 2025, 11:48 AM
MLS#
21056509
Source:
GDAR
About This Home
Home Facts
Single Family
3 Baths
4 Bedrooms
Built in 2001
Price Summary
620,000
$236 per Sq. Ft.
MLS #:
21056509
Last Updated:
September 14, 2025, 11:48 AM
Rooms & Interior
Bedrooms
Total Bedrooms:
4
Bathrooms
Total Bathrooms:
3
Full Bathrooms:
2
Interior
Living Area:
2,623 Sq. Ft.
Structure
Structure
Architectural Style:
Traditional
Building Area:
2,623 Sq. Ft.
Year Built:
2001
Lot
Lot Size (Sq. Ft):
7,187
Finances & Disclosures
Price:
$620,000
Price per Sq. Ft:
$236 per Sq. Ft.
Contact an Agent
Yes, I would like more information from Coldwell Banker. Please use and/or share my information with a Coldwell Banker agent to contact me about my real estate needs.
By clicking Contact I agree a Coldwell Banker Agent may contact me by phone or text message including by automated means and prerecorded messages about real estate services, and that I can access real estate services without providing my phone number. I acknowledge that I have read and agree to the Terms of Use and Privacy Notice.
Contact an Agent
Yes, I would like more information from Coldwell Banker. Please use and/or share my information with a Coldwell Banker agent to contact me about my real estate needs.
By clicking Contact I agree a Coldwell Banker Agent may contact me by phone or text message including by automated means and prerecorded messages about real estate services, and that I can access real estate services without providing my phone number. I acknowledge that I have read and agree to the Terms of Use and Privacy Notice.