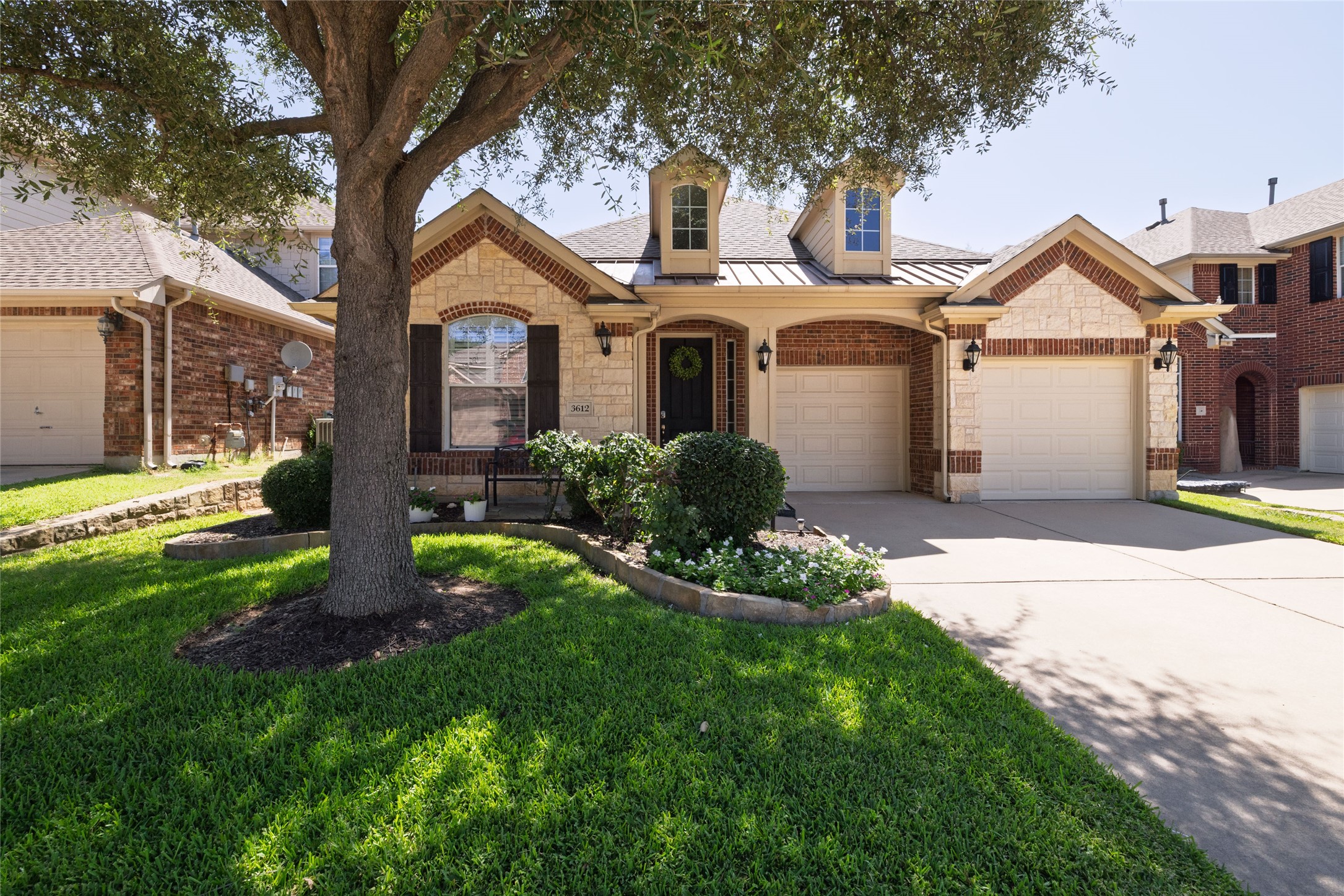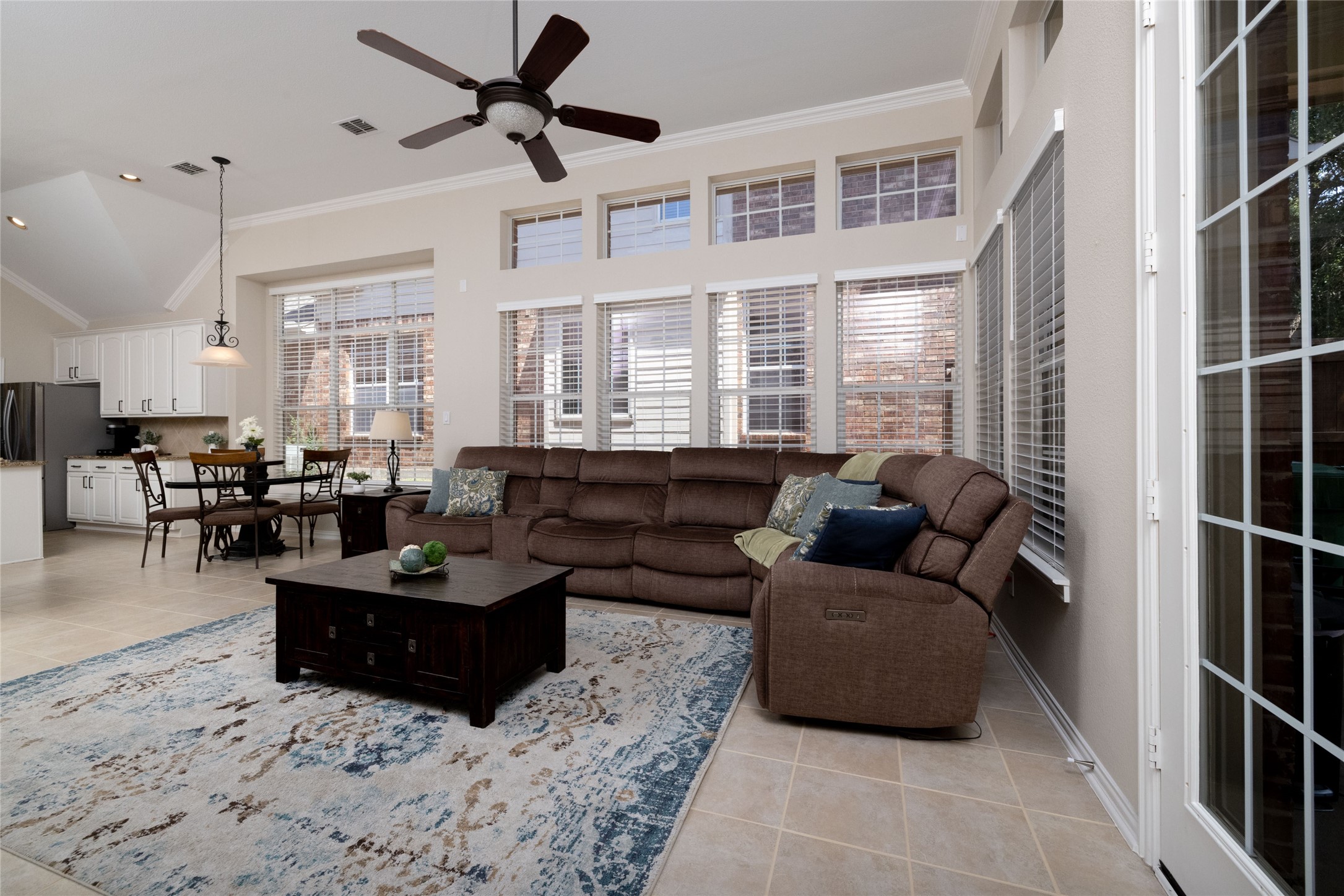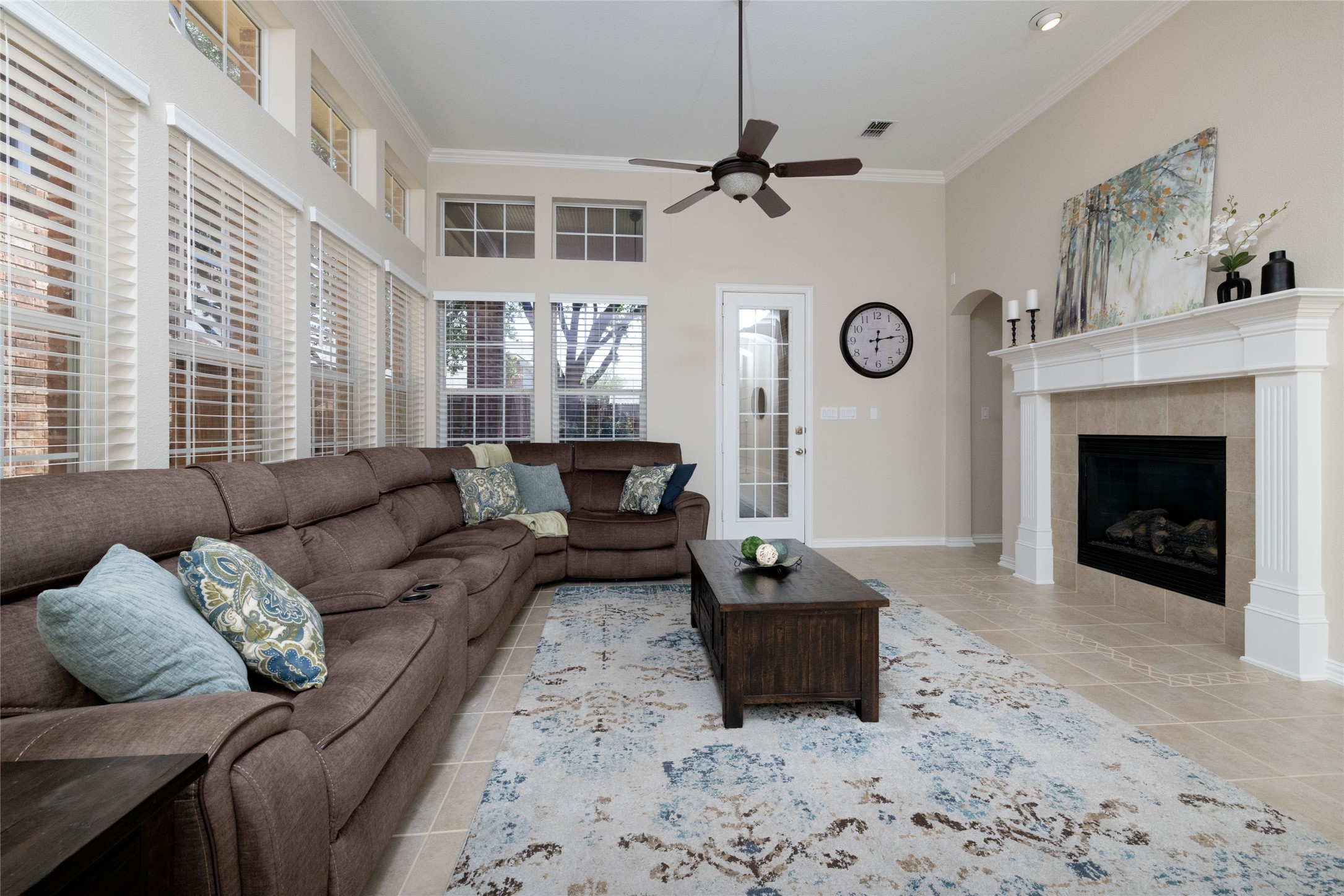


3612 Timothy Drive, Flower Mound, TX 75022
Active
Listed by
Martha Dever
RE/MAX Trinity
Last updated:
July 30, 2025, 12:47 AM
MLS#
21008684
Source:
GDAR
About This Home
Home Facts
Single Family
2 Baths
4 Bedrooms
Built in 2005
Price Summary
550,000
$246 per Sq. Ft.
MLS #:
21008684
Last Updated:
July 30, 2025, 12:47 AM
Rooms & Interior
Bedrooms
Total Bedrooms:
4
Bathrooms
Total Bathrooms:
2
Full Bathrooms:
2
Interior
Living Area:
2,227 Sq. Ft.
Structure
Structure
Architectural Style:
Traditional
Building Area:
2,227 Sq. Ft.
Year Built:
2005
Lot
Lot Size (Sq. Ft):
6,011
Finances & Disclosures
Price:
$550,000
Price per Sq. Ft:
$246 per Sq. Ft.
Contact an Agent
Yes, I would like more information from Coldwell Banker. Please use and/or share my information with a Coldwell Banker agent to contact me about my real estate needs.
By clicking Contact I agree a Coldwell Banker Agent may contact me by phone or text message including by automated means and prerecorded messages about real estate services, and that I can access real estate services without providing my phone number. I acknowledge that I have read and agree to the Terms of Use and Privacy Notice.
Contact an Agent
Yes, I would like more information from Coldwell Banker. Please use and/or share my information with a Coldwell Banker agent to contact me about my real estate needs.
By clicking Contact I agree a Coldwell Banker Agent may contact me by phone or text message including by automated means and prerecorded messages about real estate services, and that I can access real estate services without providing my phone number. I acknowledge that I have read and agree to the Terms of Use and Privacy Notice.