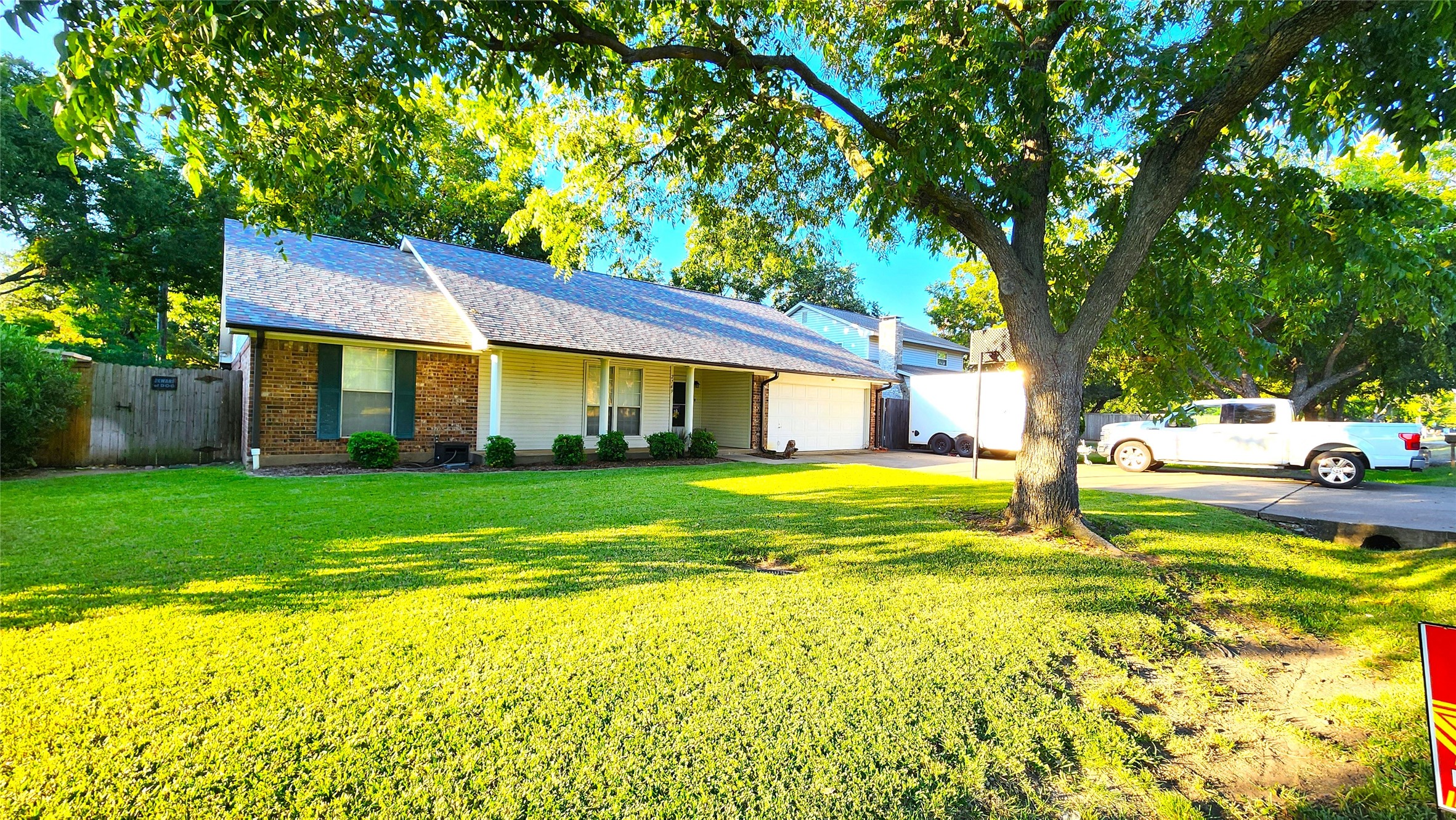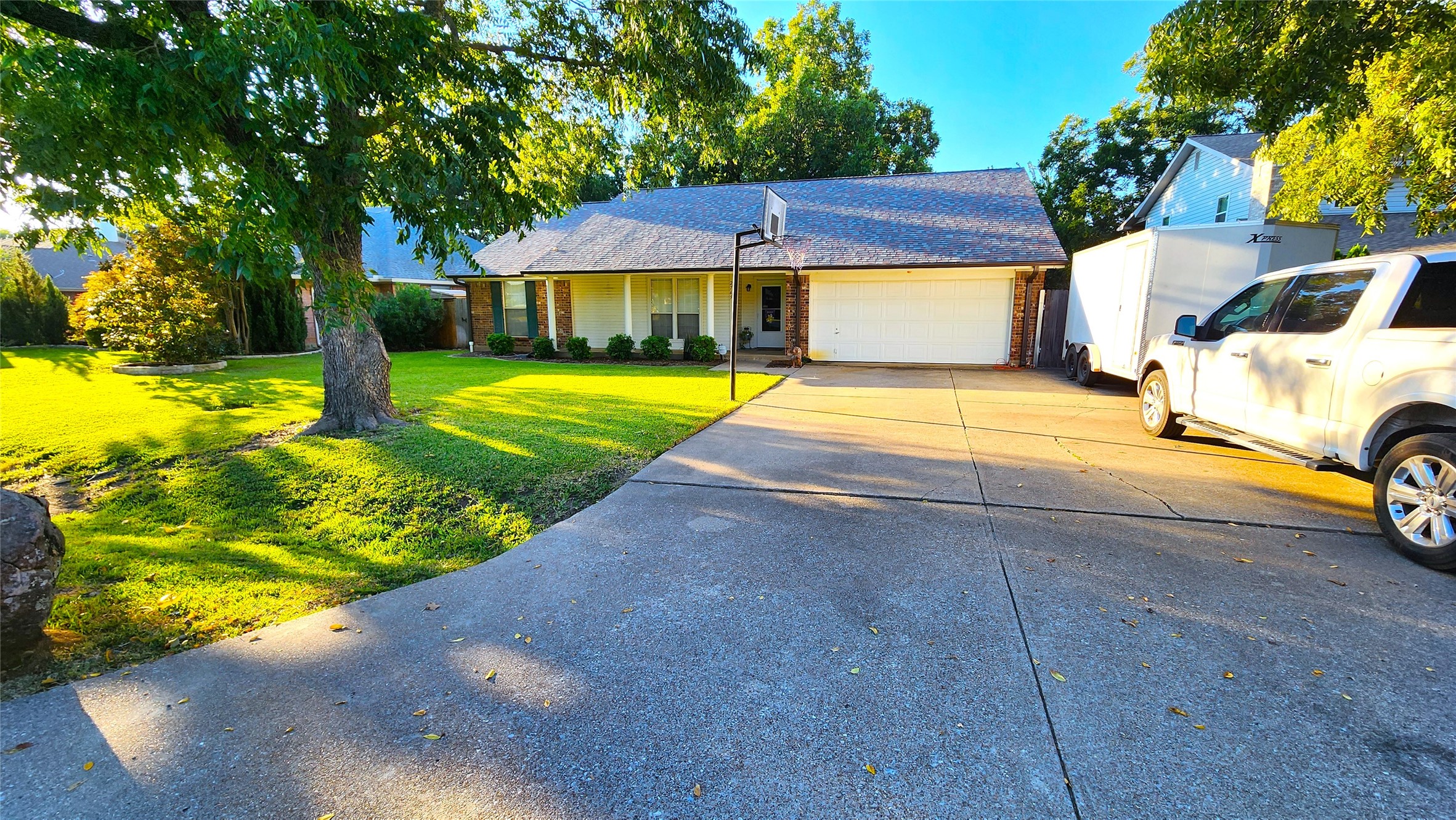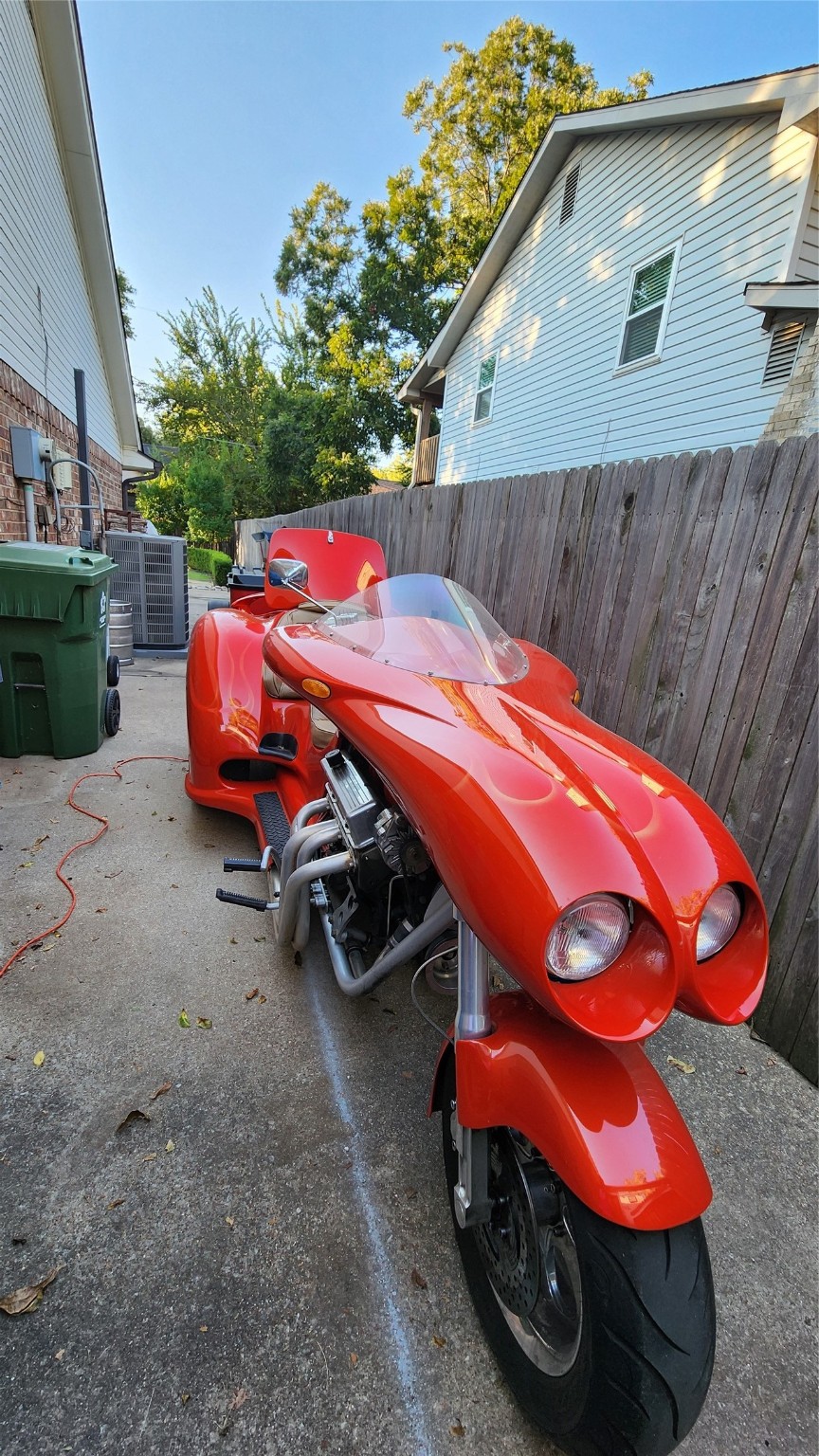


2749 Pecan Drive, Flower Mound, TX 75028
Active
Listed by
Ara Minassian
Star Realty
Last updated:
October 26, 2025, 03:14 PM
MLS#
21090535
Source:
GDAR
About This Home
Home Facts
Single Family
2 Baths
3 Bedrooms
Built in 1993
Price Summary
435,000
$242 per Sq. Ft.
MLS #:
21090535
Last Updated:
October 26, 2025, 03:14 PM
Rooms & Interior
Bedrooms
Total Bedrooms:
3
Bathrooms
Total Bathrooms:
2
Full Bathrooms:
2
Interior
Living Area:
1,791 Sq. Ft.
Structure
Structure
Architectural Style:
Ranch
Building Area:
1,791 Sq. Ft.
Year Built:
1993
Lot
Lot Size (Sq. Ft):
8,886
Finances & Disclosures
Price:
$435,000
Price per Sq. Ft:
$242 per Sq. Ft.
Contact an Agent
Yes, I would like more information from Coldwell Banker. Please use and/or share my information with a Coldwell Banker agent to contact me about my real estate needs.
By clicking Contact I agree a Coldwell Banker Agent may contact me by phone or text message including by automated means and prerecorded messages about real estate services, and that I can access real estate services without providing my phone number. I acknowledge that I have read and agree to the Terms of Use and Privacy Notice.
Contact an Agent
Yes, I would like more information from Coldwell Banker. Please use and/or share my information with a Coldwell Banker agent to contact me about my real estate needs.
By clicking Contact I agree a Coldwell Banker Agent may contact me by phone or text message including by automated means and prerecorded messages about real estate services, and that I can access real estate services without providing my phone number. I acknowledge that I have read and agree to the Terms of Use and Privacy Notice.