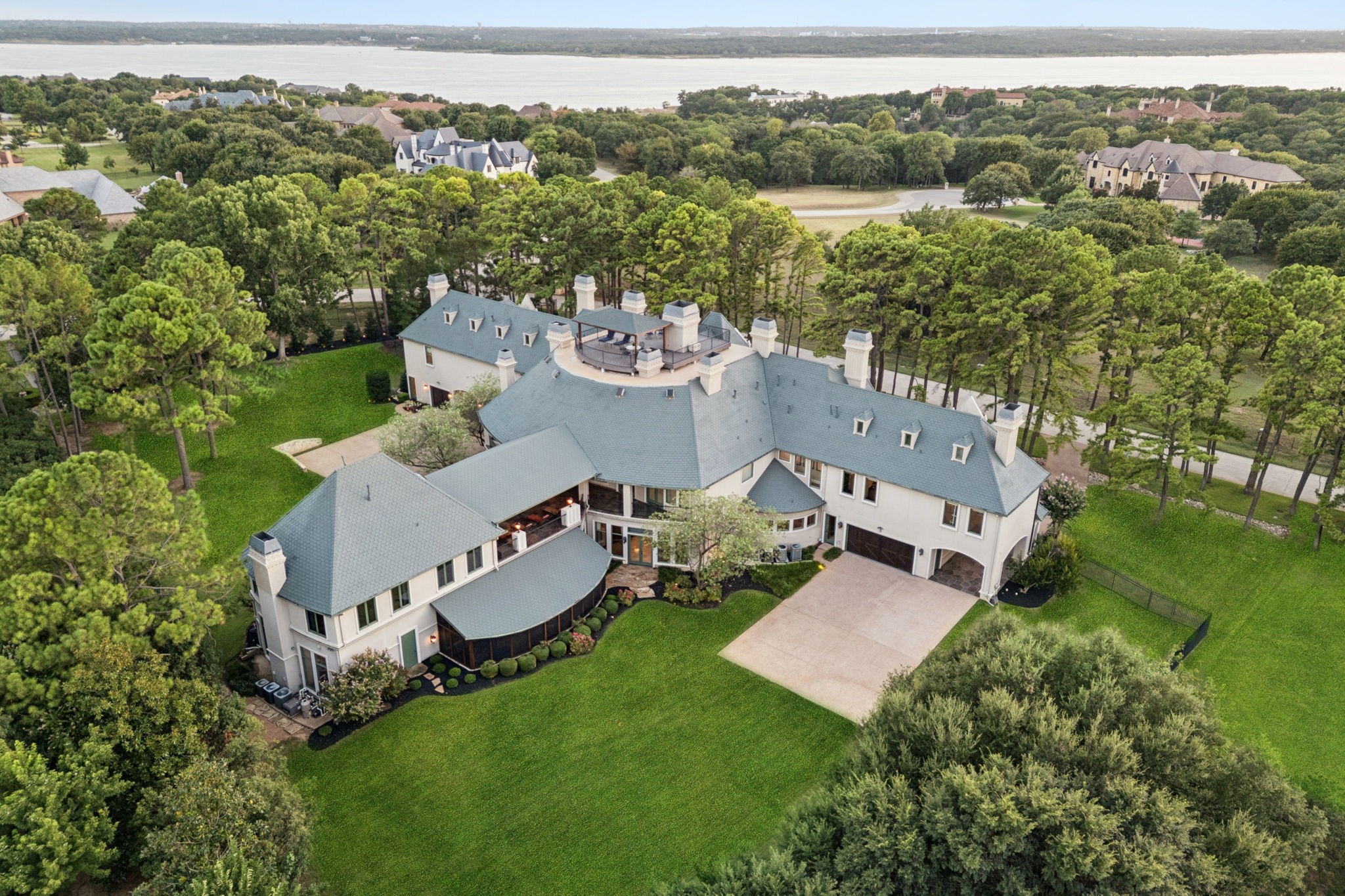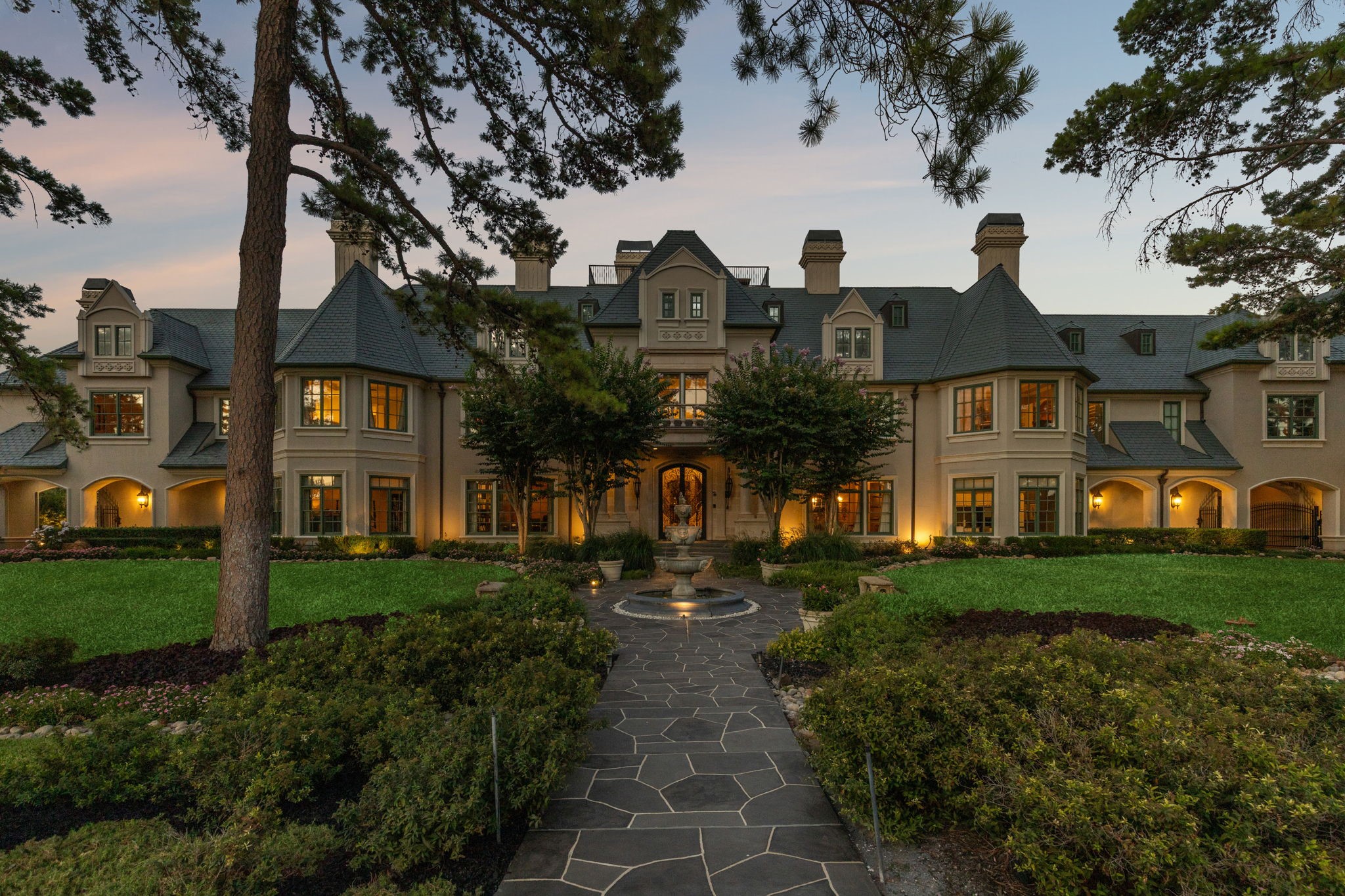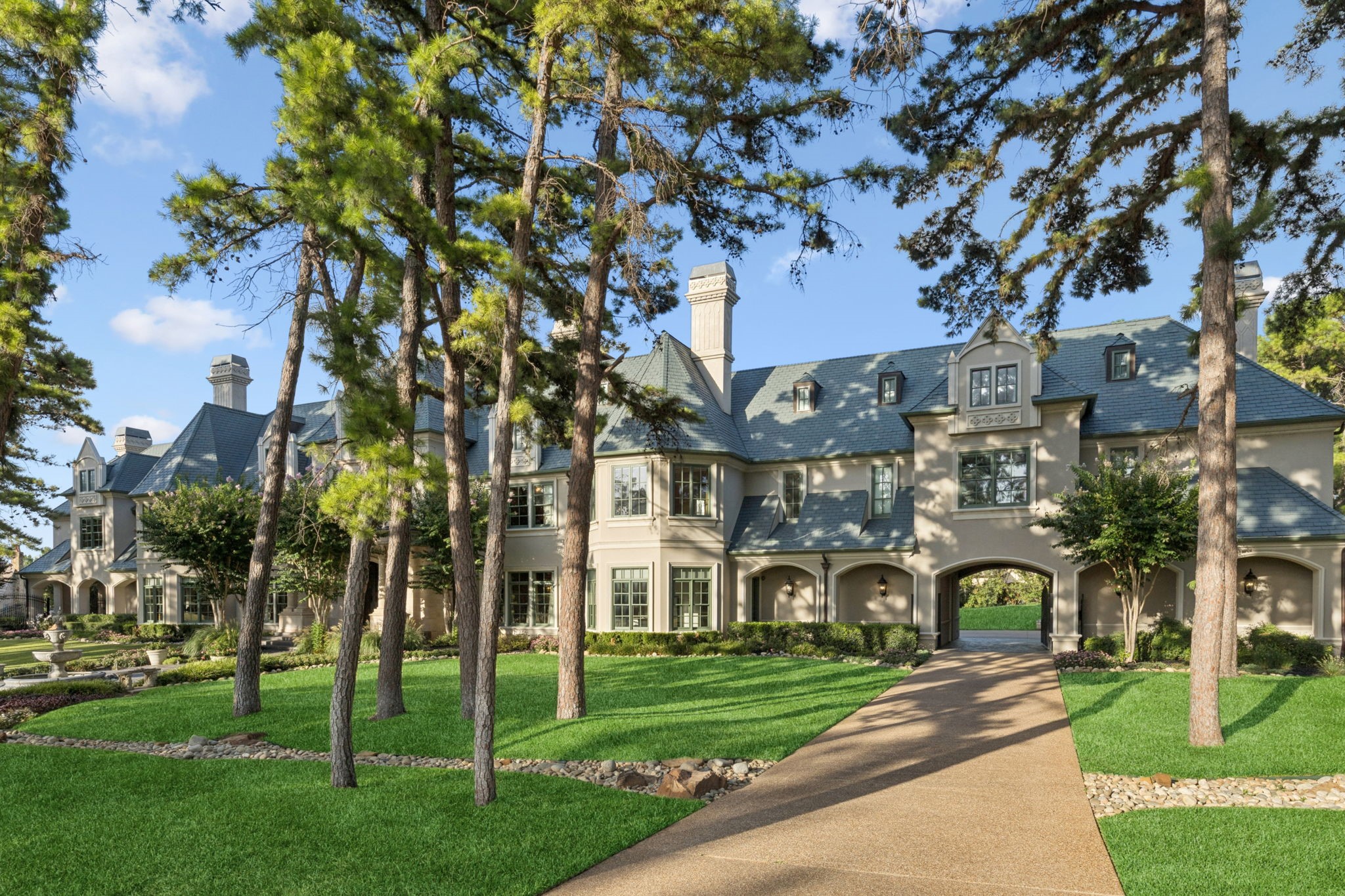


2100 Cavalier Way, Flower Mound, TX 75022
Active
Listed by
Michael Hershenberg
Brad Cook
Real Broker, LLC.
Last updated:
August 12, 2025, 04:43 PM
MLS#
21011458
Source:
GDAR
About This Home
Home Facts
Single Family
12 Baths
7 Bedrooms
Built in 2002
Price Summary
8,450,000
$488 per Sq. Ft.
MLS #:
21011458
Last Updated:
August 12, 2025, 04:43 PM
Rooms & Interior
Bedrooms
Total Bedrooms:
7
Bathrooms
Total Bathrooms:
12
Full Bathrooms:
9
Interior
Living Area:
17,287 Sq. Ft.
Structure
Structure
Building Area:
17,287 Sq. Ft.
Year Built:
2002
Lot
Lot Size (Sq. Ft):
90,082
Finances & Disclosures
Price:
$8,450,000
Price per Sq. Ft:
$488 per Sq. Ft.
Contact an Agent
Yes, I would like more information from Coldwell Banker. Please use and/or share my information with a Coldwell Banker agent to contact me about my real estate needs.
By clicking Contact I agree a Coldwell Banker Agent may contact me by phone or text message including by automated means and prerecorded messages about real estate services, and that I can access real estate services without providing my phone number. I acknowledge that I have read and agree to the Terms of Use and Privacy Notice.
Contact an Agent
Yes, I would like more information from Coldwell Banker. Please use and/or share my information with a Coldwell Banker agent to contact me about my real estate needs.
By clicking Contact I agree a Coldwell Banker Agent may contact me by phone or text message including by automated means and prerecorded messages about real estate services, and that I can access real estate services without providing my phone number. I acknowledge that I have read and agree to the Terms of Use and Privacy Notice.