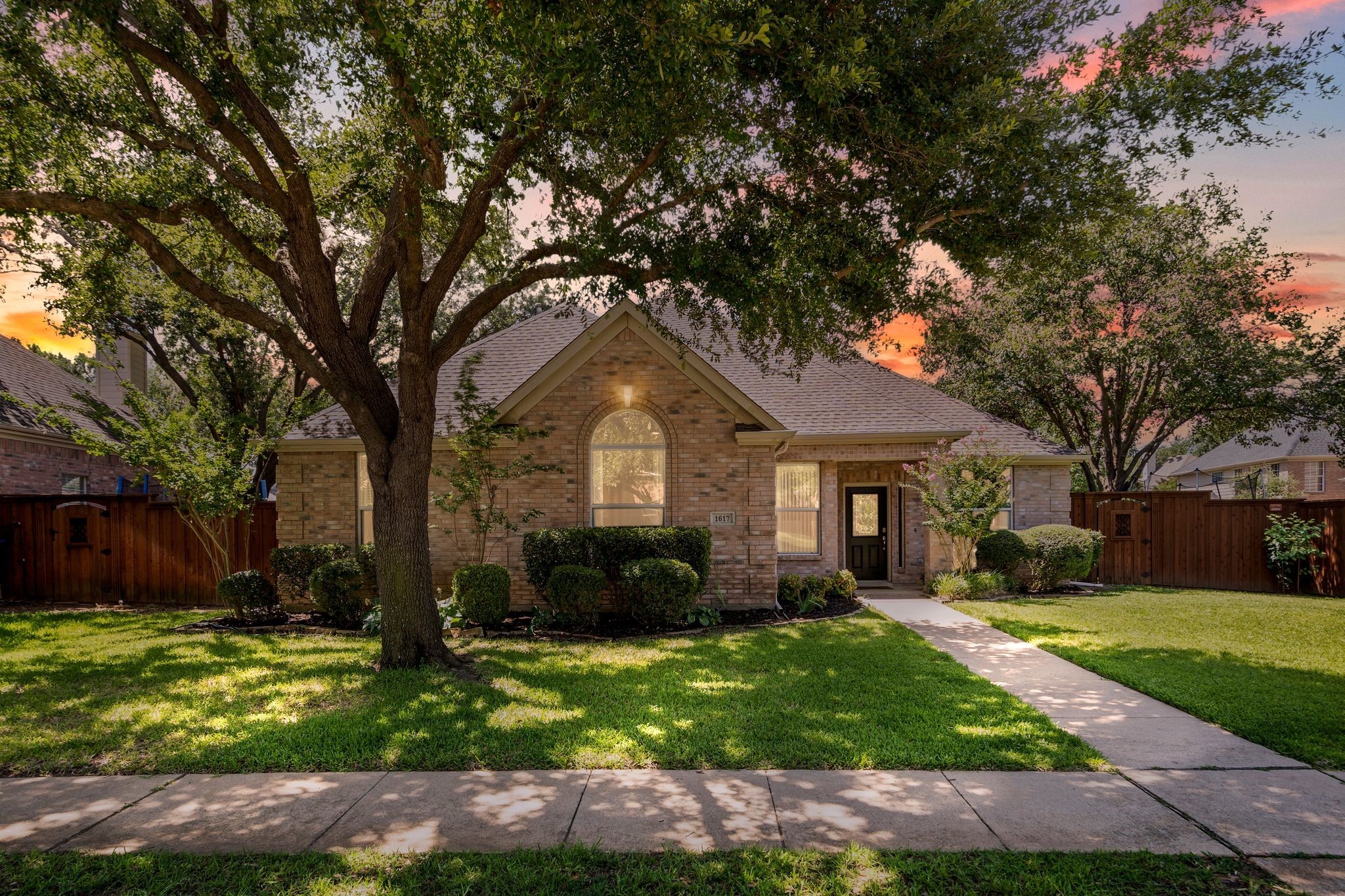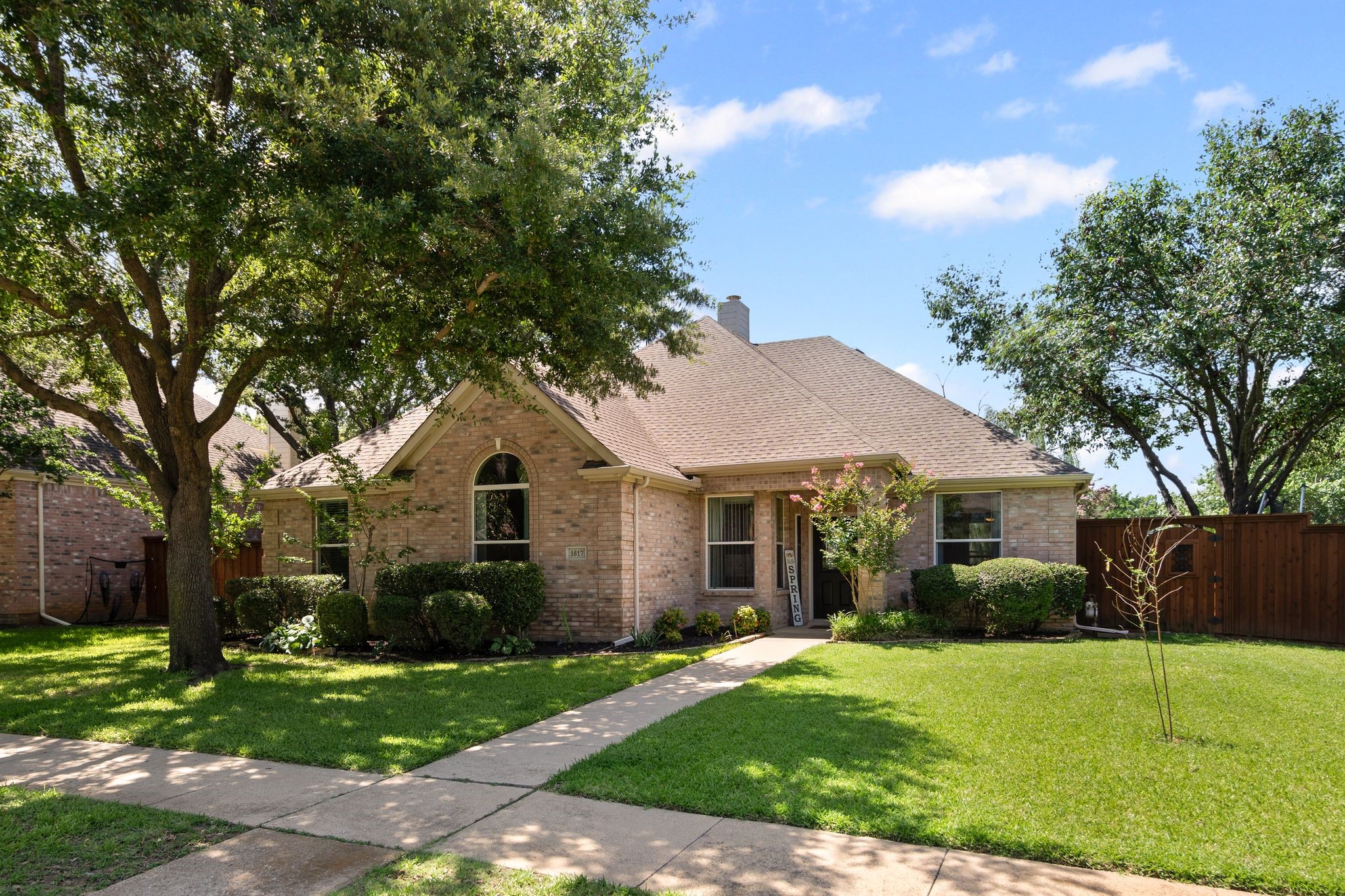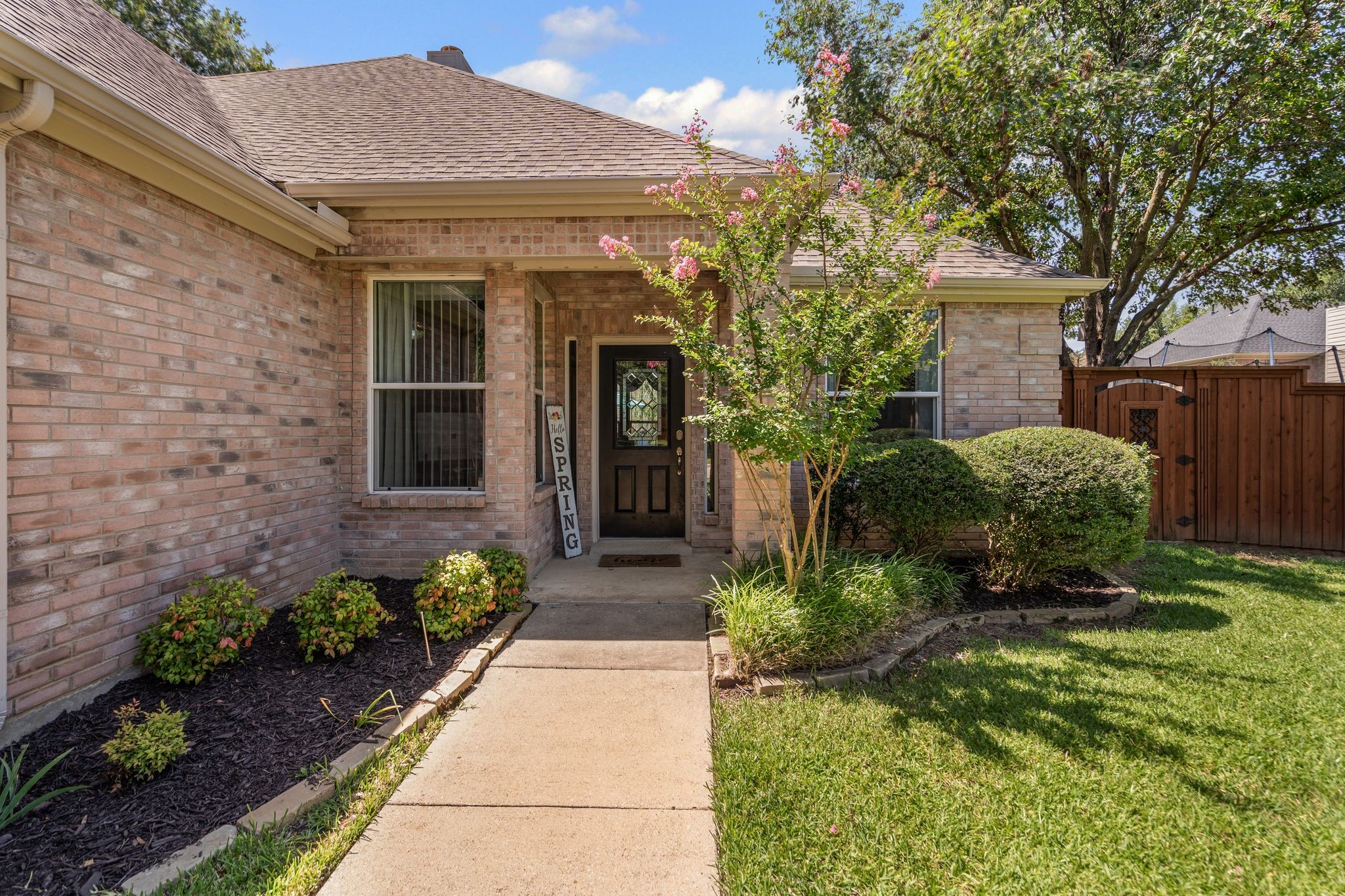


1617 Shadywood Lane, Flower Mound, TX 75028
Active
Listed by
Debra Demoss
RE/MAX Dfw Associates
Last updated:
June 23, 2025, 02:40 AM
MLS#
20974178
Source:
GDAR
About This Home
Home Facts
Single Family
2 Baths
3 Bedrooms
Built in 1994
Price Summary
484,999
$267 per Sq. Ft.
MLS #:
20974178
Last Updated:
June 23, 2025, 02:40 AM
Rooms & Interior
Bedrooms
Total Bedrooms:
3
Bathrooms
Total Bathrooms:
2
Full Bathrooms:
2
Interior
Living Area:
1,811 Sq. Ft.
Structure
Structure
Building Area:
1,811 Sq. Ft.
Year Built:
1994
Lot
Lot Size (Sq. Ft):
8,145
Finances & Disclosures
Price:
$484,999
Price per Sq. Ft:
$267 per Sq. Ft.
Contact an Agent
Yes, I would like more information from Coldwell Banker. Please use and/or share my information with a Coldwell Banker agent to contact me about my real estate needs.
By clicking Contact I agree a Coldwell Banker Agent may contact me by phone or text message including by automated means and prerecorded messages about real estate services, and that I can access real estate services without providing my phone number. I acknowledge that I have read and agree to the Terms of Use and Privacy Notice.
Contact an Agent
Yes, I would like more information from Coldwell Banker. Please use and/or share my information with a Coldwell Banker agent to contact me about my real estate needs.
By clicking Contact I agree a Coldwell Banker Agent may contact me by phone or text message including by automated means and prerecorded messages about real estate services, and that I can access real estate services without providing my phone number. I acknowledge that I have read and agree to the Terms of Use and Privacy Notice.