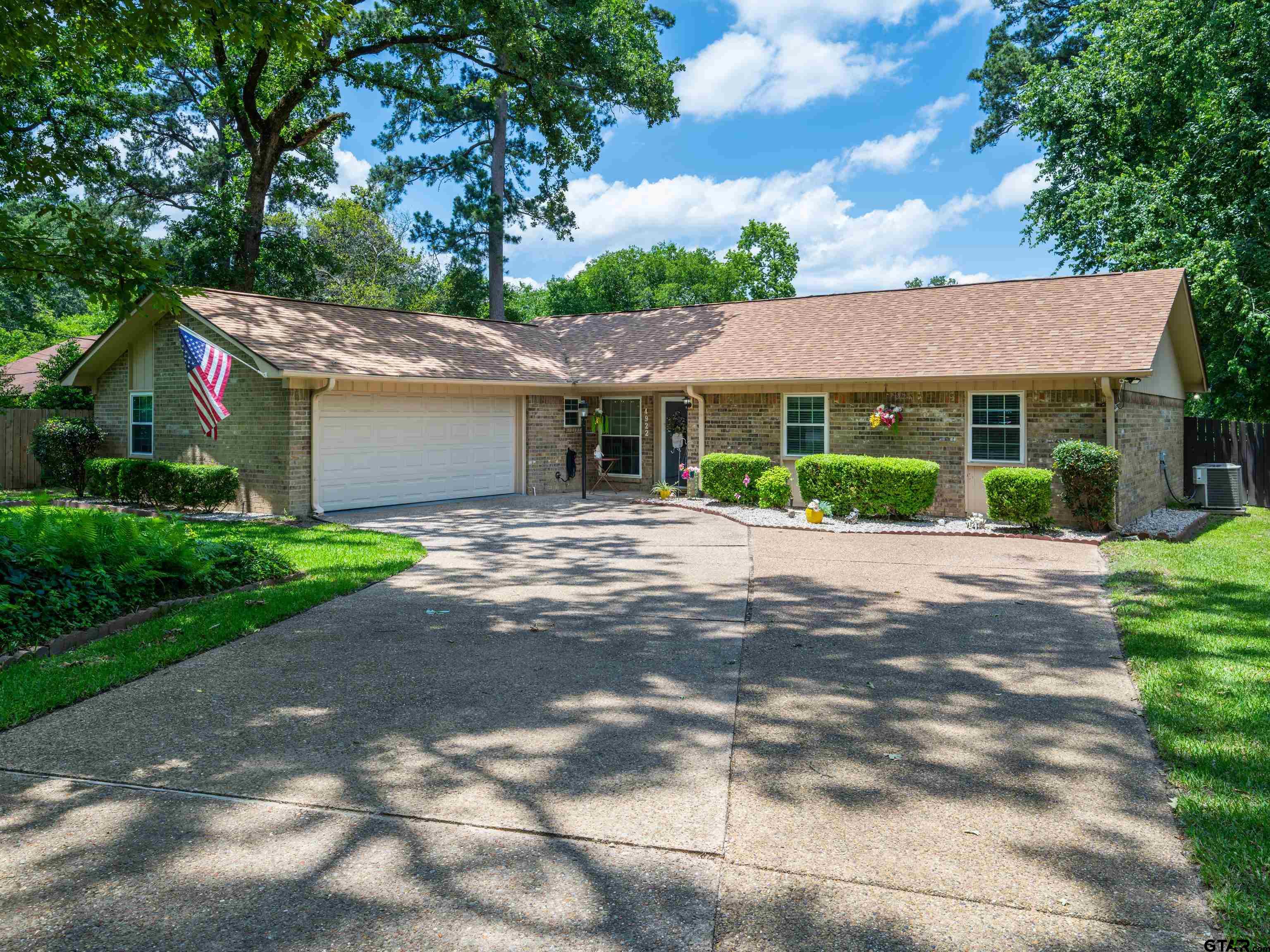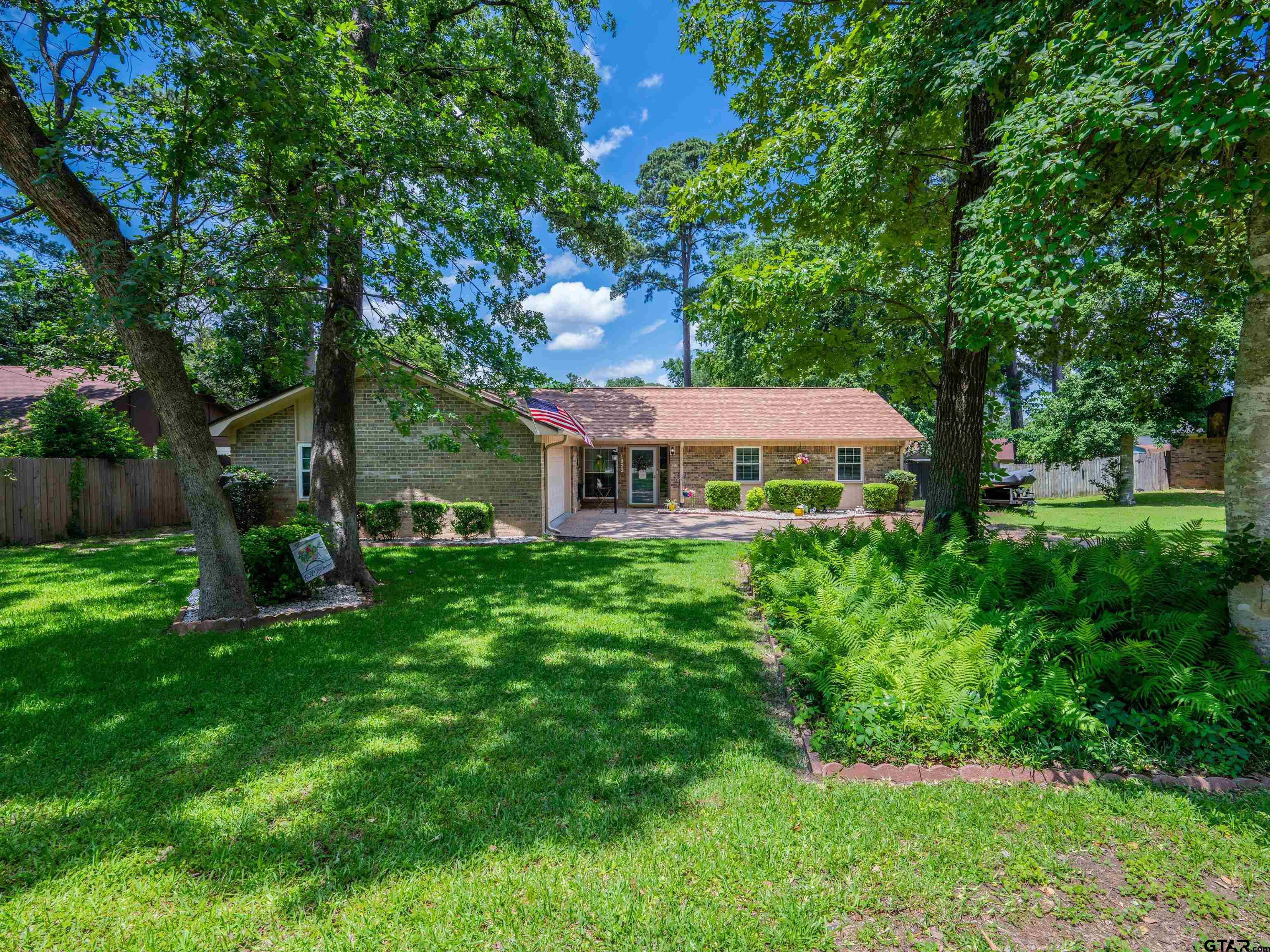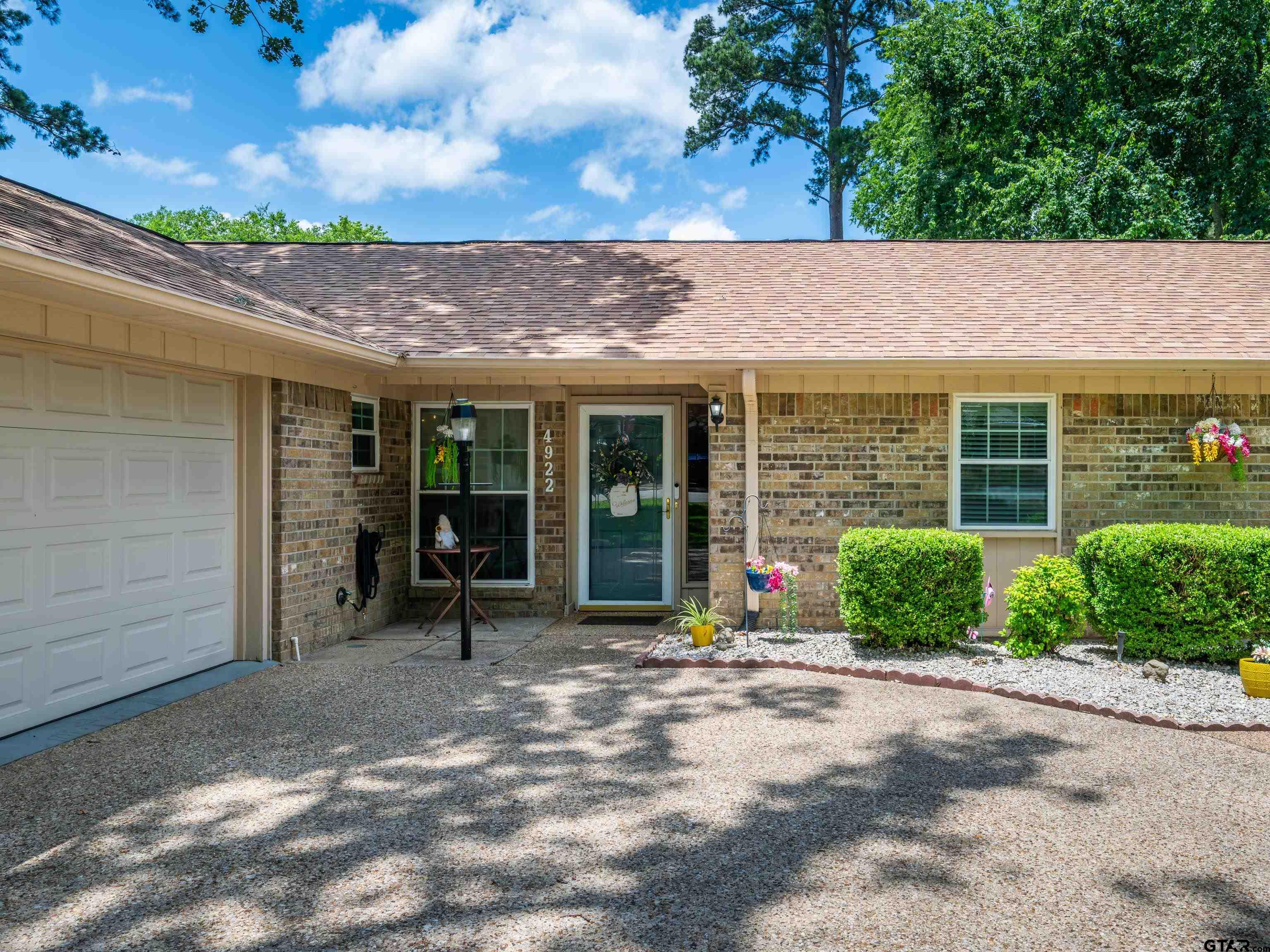


4922 Leaning Oaks Drive, Flint, TX 75762
$349,900
4
Beds
4
Baths
1,967
Sq Ft
Single Family
Active
Listed by
Robin Liles
Coldwell Banker Apex - Tyler
Last updated:
June 20, 2025, 02:37 PM
MLS#
25008569
Source:
TX GTAR
About This Home
Home Facts
Single Family
4 Baths
4 Bedrooms
Built in 1981
Price Summary
349,900
$177 per Sq. Ft.
MLS #:
25008569
Last Updated:
June 20, 2025, 02:37 PM
Rooms & Interior
Bedrooms
Total Bedrooms:
4
Bathrooms
Total Bathrooms:
4
Full Bathrooms:
3
Interior
Living Area:
1,967 Sq. Ft.
Structure
Structure
Architectural Style:
Traditional
Building Area:
1,967 Sq. Ft.
Year Built:
1981
Lot
Lot Size (Sq. Ft):
13,503
Finances & Disclosures
Price:
$349,900
Price per Sq. Ft:
$177 per Sq. Ft.
Contact an Agent
Yes, I would like more information from Coldwell Banker. Please use and/or share my information with a Coldwell Banker agent to contact me about my real estate needs.
By clicking Contact I agree a Coldwell Banker Agent may contact me by phone or text message including by automated means and prerecorded messages about real estate services, and that I can access real estate services without providing my phone number. I acknowledge that I have read and agree to the Terms of Use and Privacy Notice.
Contact an Agent
Yes, I would like more information from Coldwell Banker. Please use and/or share my information with a Coldwell Banker agent to contact me about my real estate needs.
By clicking Contact I agree a Coldwell Banker Agent may contact me by phone or text message including by automated means and prerecorded messages about real estate services, and that I can access real estate services without providing my phone number. I acknowledge that I have read and agree to the Terms of Use and Privacy Notice.