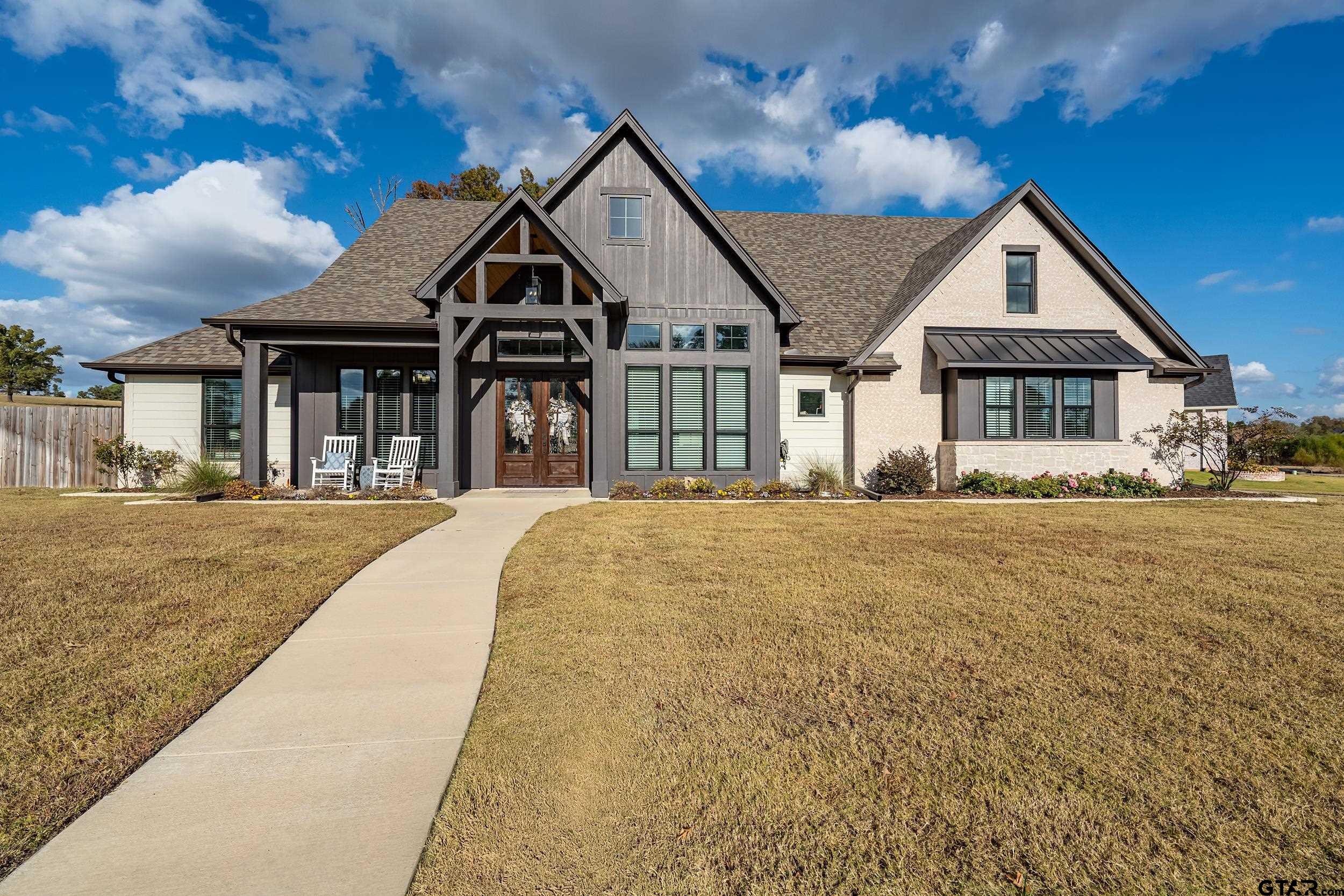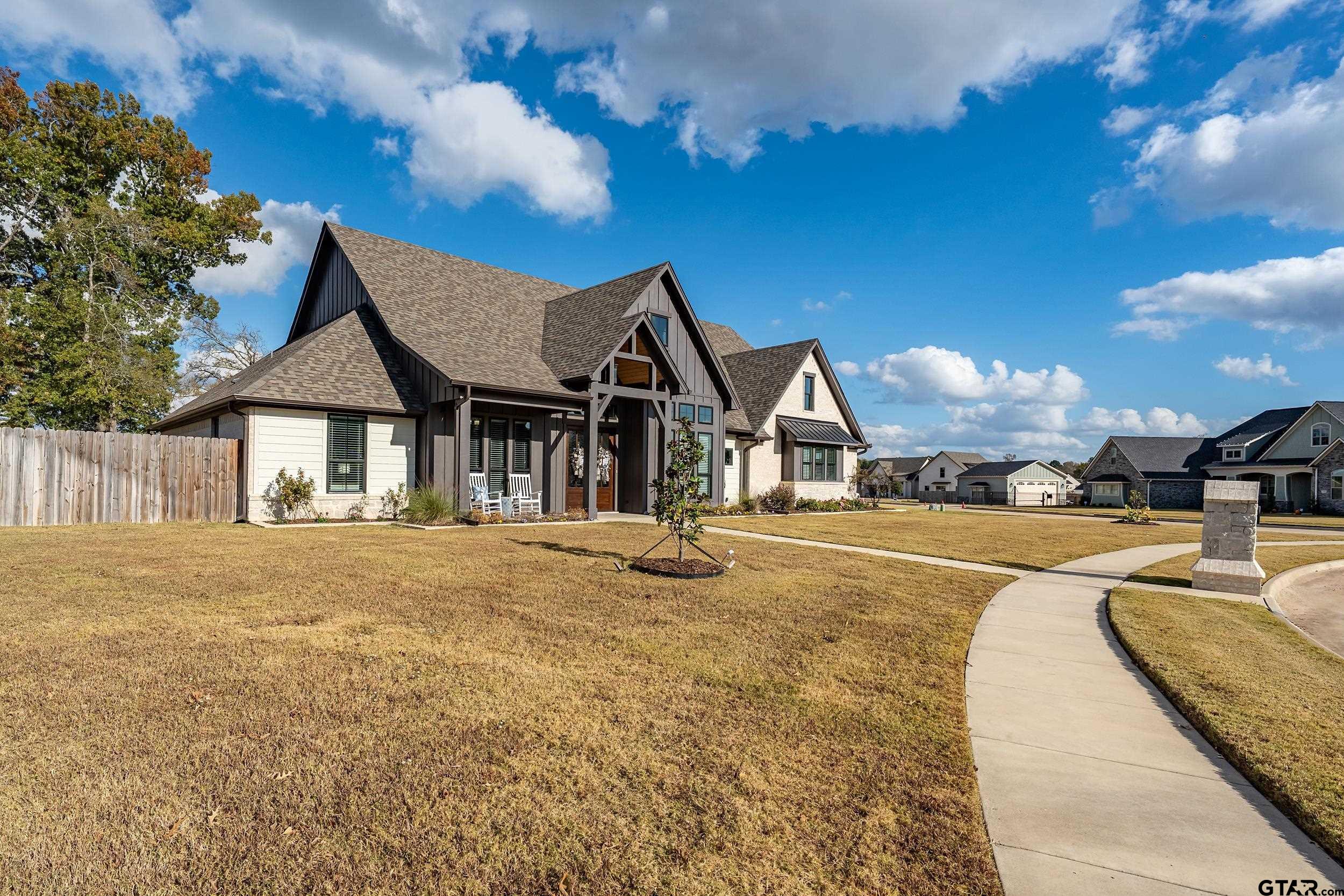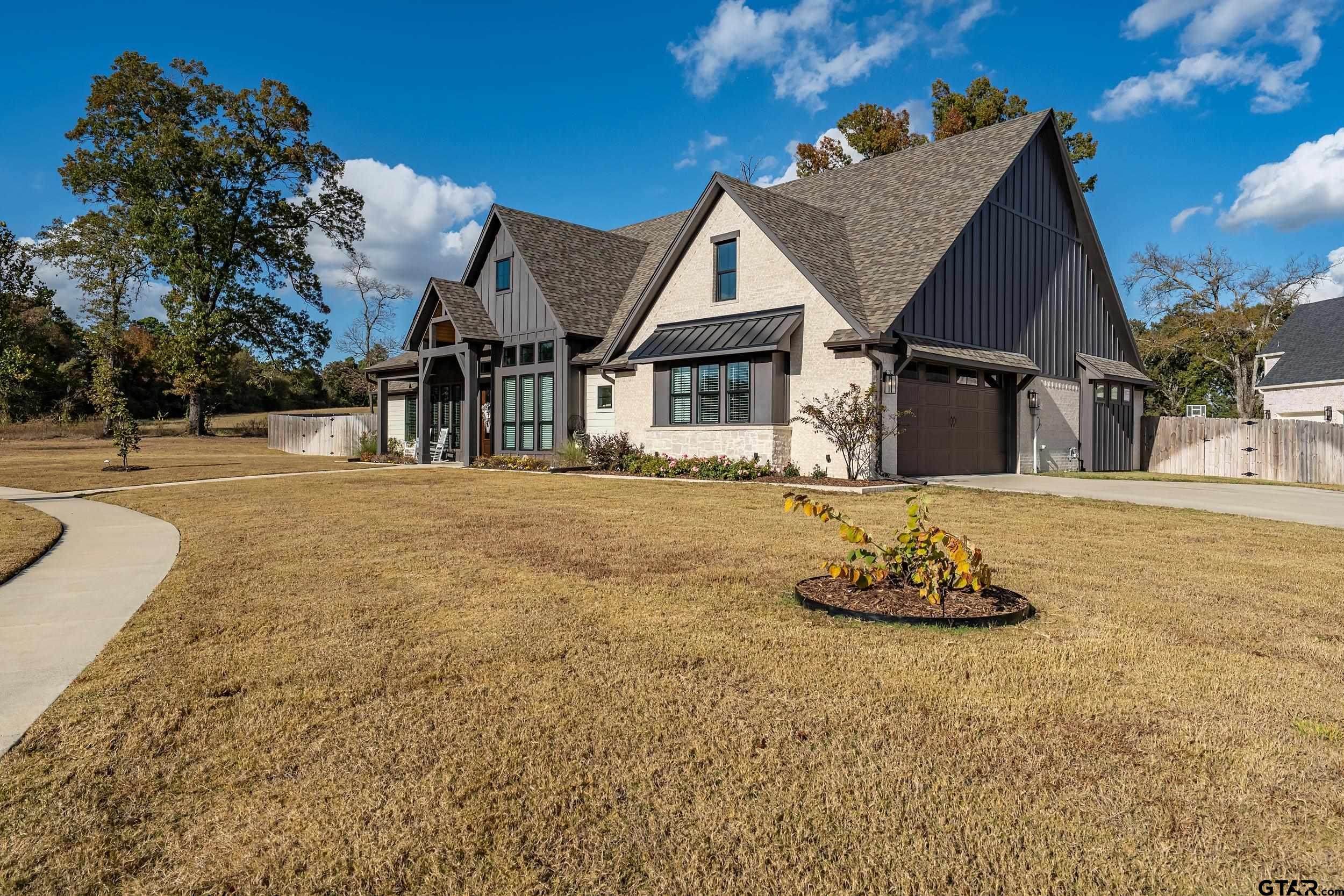12213 Harlon St, Flint, TX 75762
$590,000
3
Beds
3
Baths
2,516
Sq Ft
Single Family
Active
Listed by
Nan Robinson
The Agency - Tyler
Last updated:
November 25, 2025, 03:37 PM
MLS#
25016822
Source:
TX GTAR
About This Home
Home Facts
Single Family
3 Baths
3 Bedrooms
Built in 2022
Price Summary
590,000
$234 per Sq. Ft.
MLS #:
25016822
Last Updated:
November 25, 2025, 03:37 PM
Added:
8 day(s) ago
Rooms & Interior
Bedrooms
Total Bedrooms:
3
Bathrooms
Total Bathrooms:
3
Full Bathrooms:
3
Interior
Living Area:
2,516 Sq. Ft.
Structure
Structure
Architectural Style:
Traditional
Building Area:
2,516 Sq. Ft.
Year Built:
2022
Lot
Lot Size (Sq. Ft):
23,958
Finances & Disclosures
Price:
$590,000
Price per Sq. Ft:
$234 per Sq. Ft.
Contact an Agent
Yes, I would like more information from Coldwell Banker. Please use and/or share my information with a Coldwell Banker agent to contact me about my real estate needs.
By clicking Contact I agree a Coldwell Banker Agent may contact me by phone or text message including by automated means and prerecorded messages about real estate services, and that I can access real estate services without providing my phone number. I acknowledge that I have read and agree to the Terms of Use and Privacy Notice.
Contact an Agent
Yes, I would like more information from Coldwell Banker. Please use and/or share my information with a Coldwell Banker agent to contact me about my real estate needs.
By clicking Contact I agree a Coldwell Banker Agent may contact me by phone or text message including by automated means and prerecorded messages about real estate services, and that I can access real estate services without providing my phone number. I acknowledge that I have read and agree to the Terms of Use and Privacy Notice.


