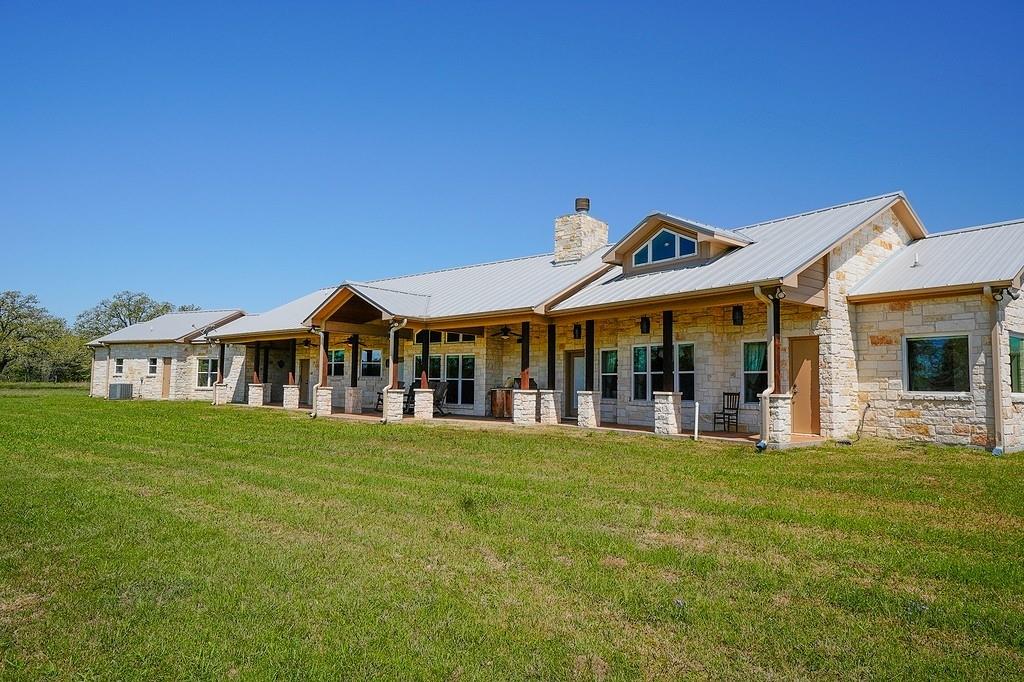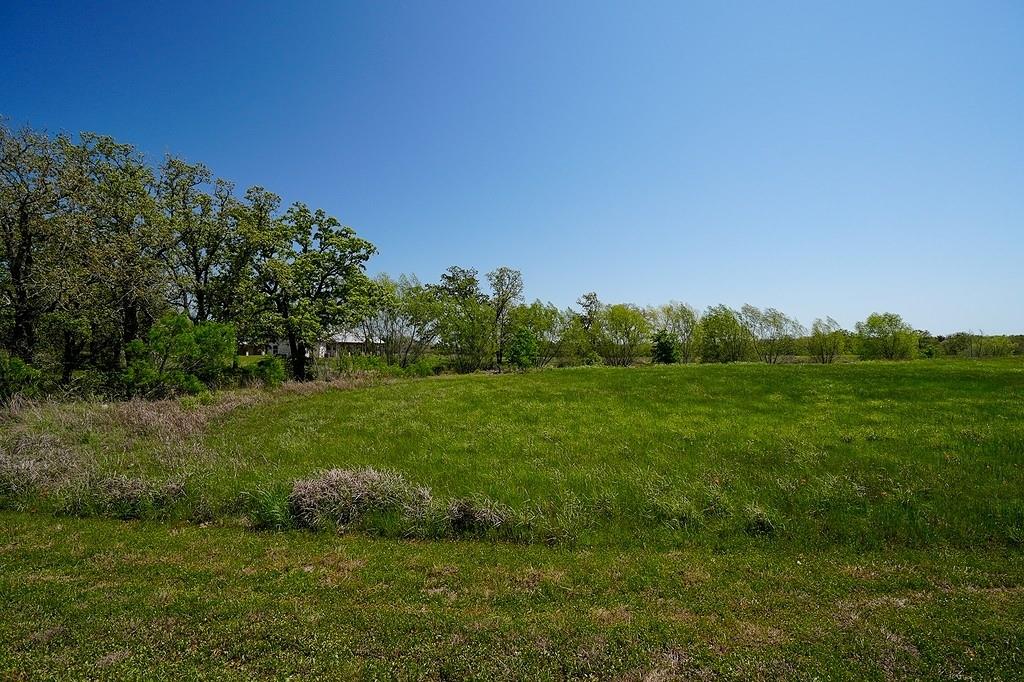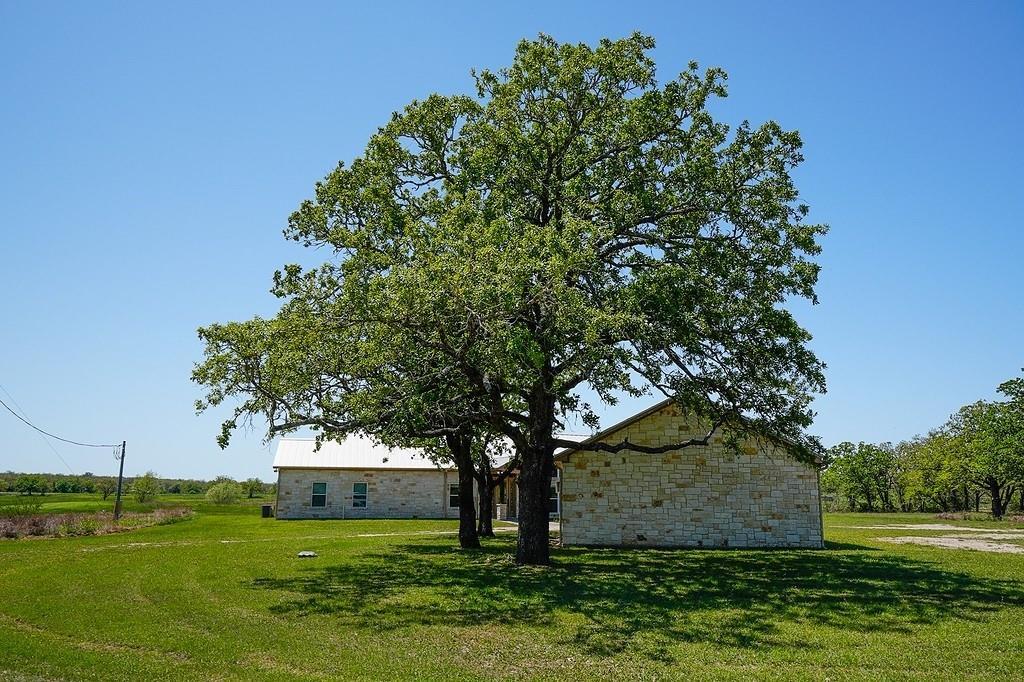


5411 N St Hwy 95, Flatonia, TX 78941
$995,000
3
Beds
4
Baths
3,174
Sq Ft
Farm
Active
Listed by
Tanya Schindler
South Central Real Estate
361-865-2563
Last updated:
June 16, 2025, 03:13 PM
MLS#
1441869
Source:
ACTRIS
About This Home
Home Facts
Farm
4 Baths
3 Bedrooms
Built in 2014
Price Summary
995,000
$313 per Sq. Ft.
MLS #:
1441869
Last Updated:
June 16, 2025, 03:13 PM
Rooms & Interior
Bedrooms
Total Bedrooms:
3
Bathrooms
Total Bathrooms:
4
Full Bathrooms:
3
Interior
Living Area:
3,174 Sq. Ft.
Structure
Structure
Building Area:
3,174 Sq. Ft.
Year Built:
2014
Finances & Disclosures
Price:
$995,000
Price per Sq. Ft:
$313 per Sq. Ft.
Contact an Agent
Yes, I would like more information from Coldwell Banker. Please use and/or share my information with a Coldwell Banker agent to contact me about my real estate needs.
By clicking Contact I agree a Coldwell Banker Agent may contact me by phone or text message including by automated means and prerecorded messages about real estate services, and that I can access real estate services without providing my phone number. I acknowledge that I have read and agree to the Terms of Use and Privacy Notice.
Contact an Agent
Yes, I would like more information from Coldwell Banker. Please use and/or share my information with a Coldwell Banker agent to contact me about my real estate needs.
By clicking Contact I agree a Coldwell Banker Agent may contact me by phone or text message including by automated means and prerecorded messages about real estate services, and that I can access real estate services without providing my phone number. I acknowledge that I have read and agree to the Terms of Use and Privacy Notice.