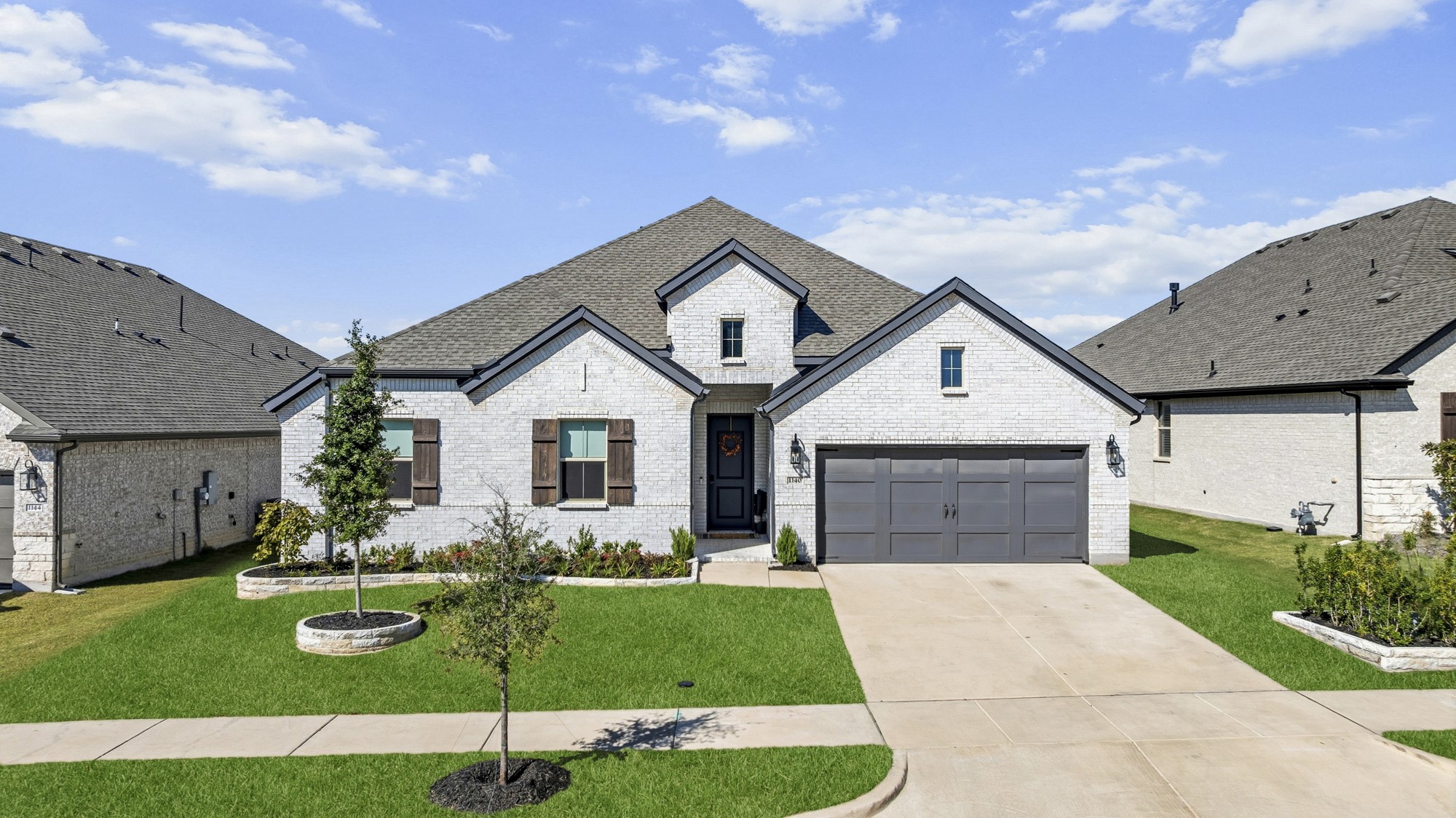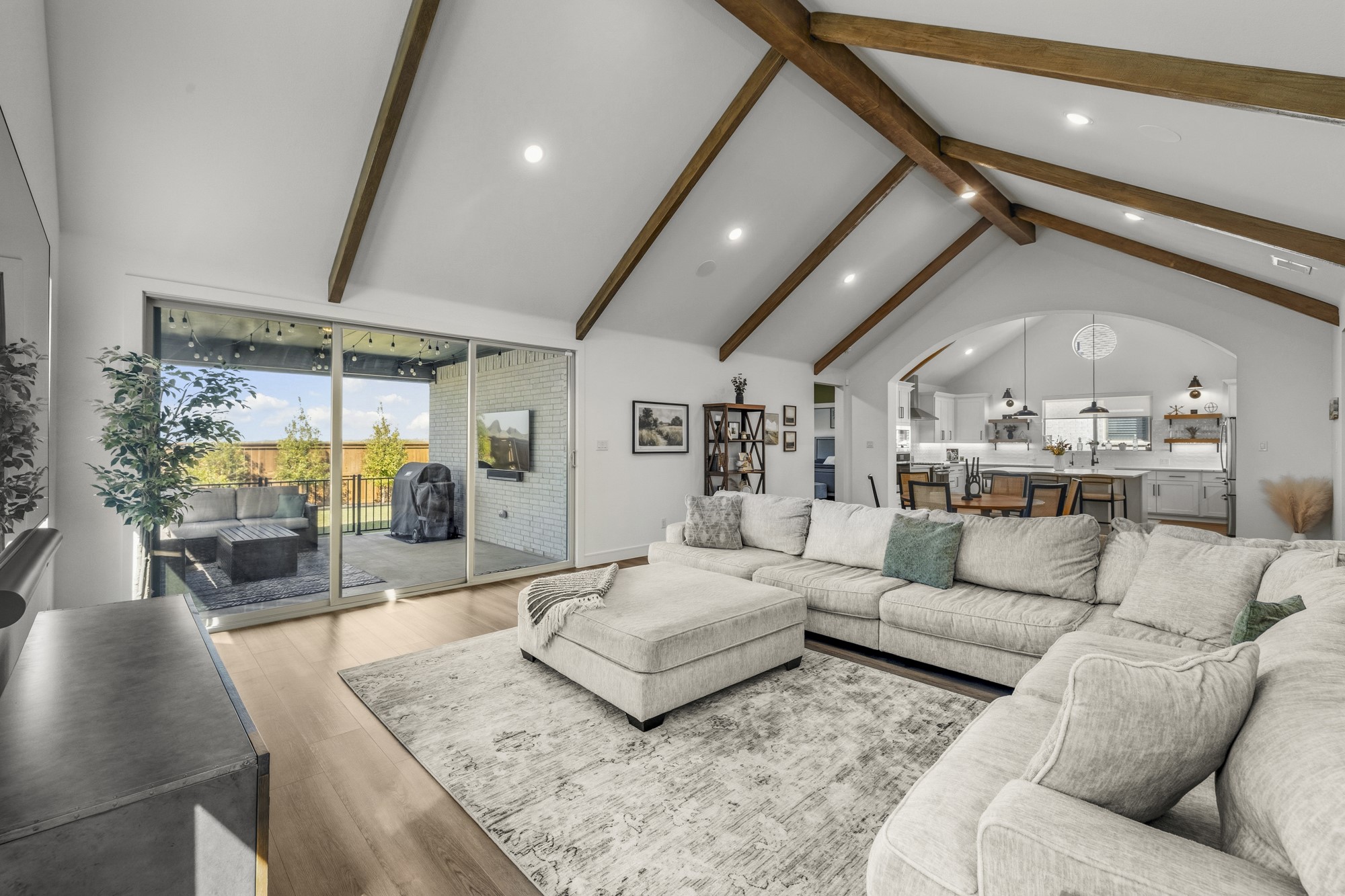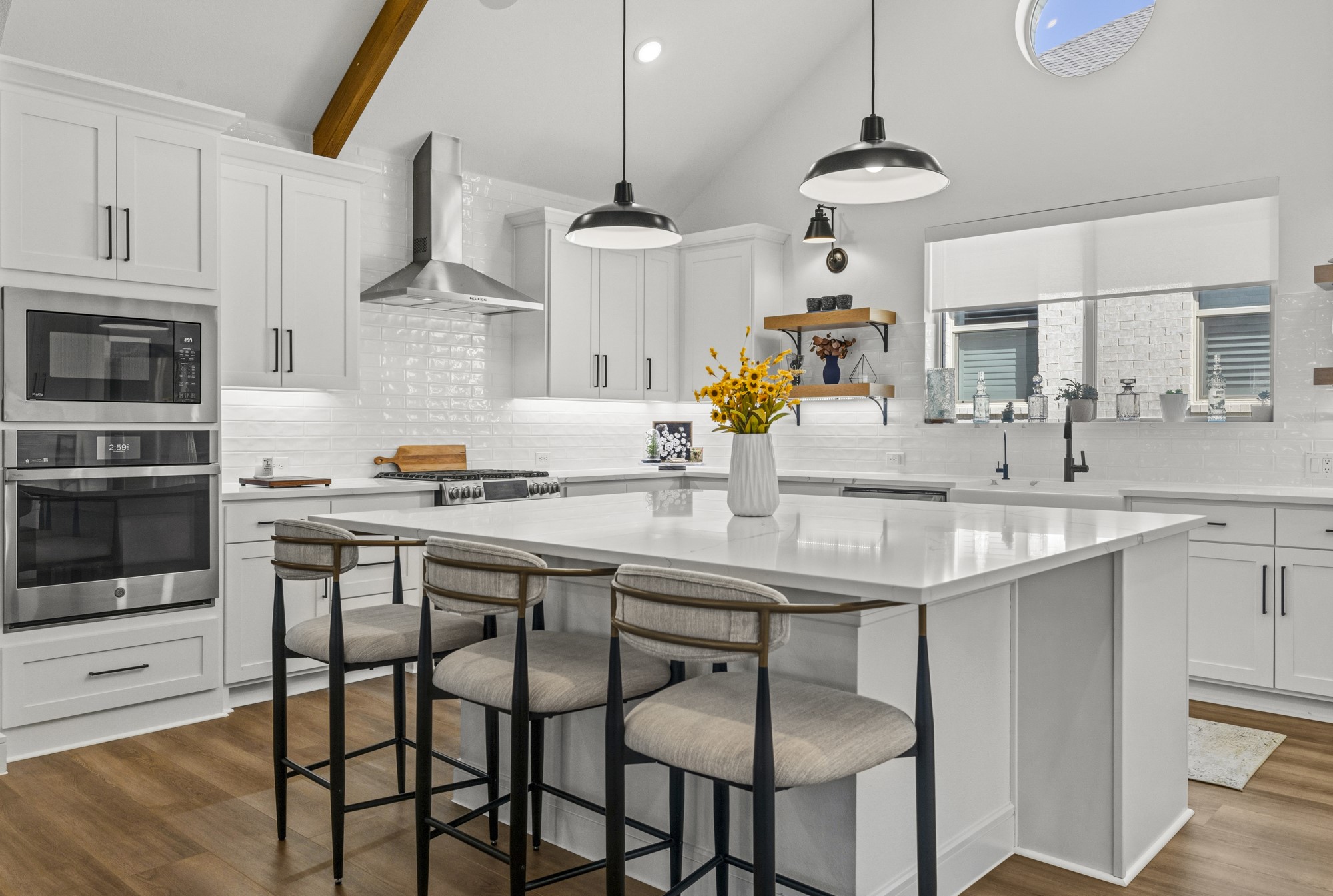


Listed by
Becky Chance
Monument Realty
Last updated:
October 21, 2025, 02:47 AM
MLS#
21081952
Source:
GDAR
About This Home
Home Facts
Single Family
3 Baths
4 Bedrooms
Built in 2024
Price Summary
575,000
$203 per Sq. Ft.
MLS #:
21081952
Last Updated:
October 21, 2025, 02:47 AM
Rooms & Interior
Bedrooms
Total Bedrooms:
4
Bathrooms
Total Bathrooms:
3
Full Bathrooms:
2
Interior
Living Area:
2,825 Sq. Ft.
Structure
Structure
Architectural Style:
Traditional
Building Area:
2,825 Sq. Ft.
Year Built:
2024
Lot
Lot Size (Sq. Ft):
7,579
Finances & Disclosures
Price:
$575,000
Price per Sq. Ft:
$203 per Sq. Ft.
See this home in person
Attend an upcoming open house
Sat, Oct 25
01:00 PM - 03:00 PMContact an Agent
Yes, I would like more information from Coldwell Banker. Please use and/or share my information with a Coldwell Banker agent to contact me about my real estate needs.
By clicking Contact I agree a Coldwell Banker Agent may contact me by phone or text message including by automated means and prerecorded messages about real estate services, and that I can access real estate services without providing my phone number. I acknowledge that I have read and agree to the Terms of Use and Privacy Notice.
Contact an Agent
Yes, I would like more information from Coldwell Banker. Please use and/or share my information with a Coldwell Banker agent to contact me about my real estate needs.
By clicking Contact I agree a Coldwell Banker Agent may contact me by phone or text message including by automated means and prerecorded messages about real estate services, and that I can access real estate services without providing my phone number. I acknowledge that I have read and agree to the Terms of Use and Privacy Notice.