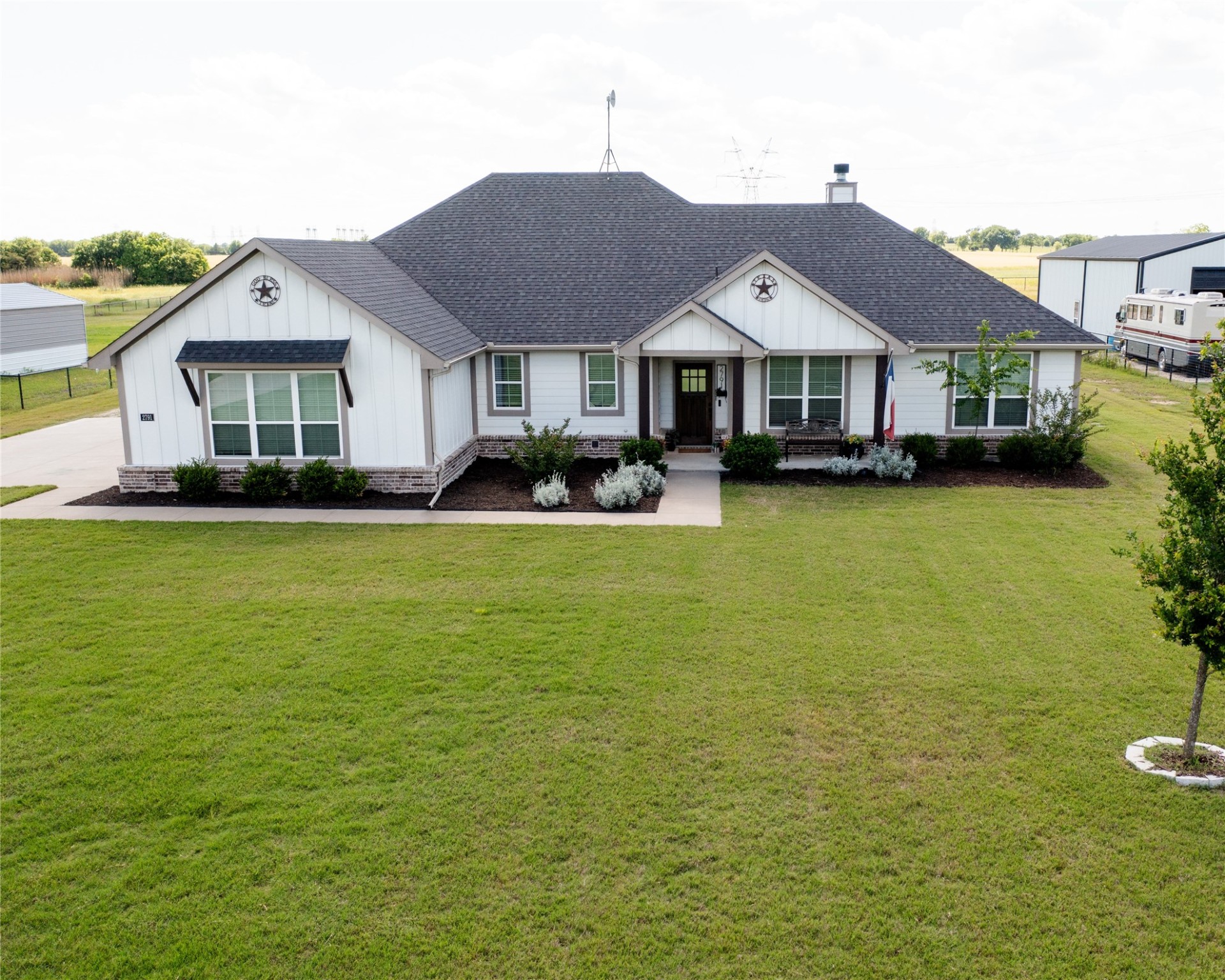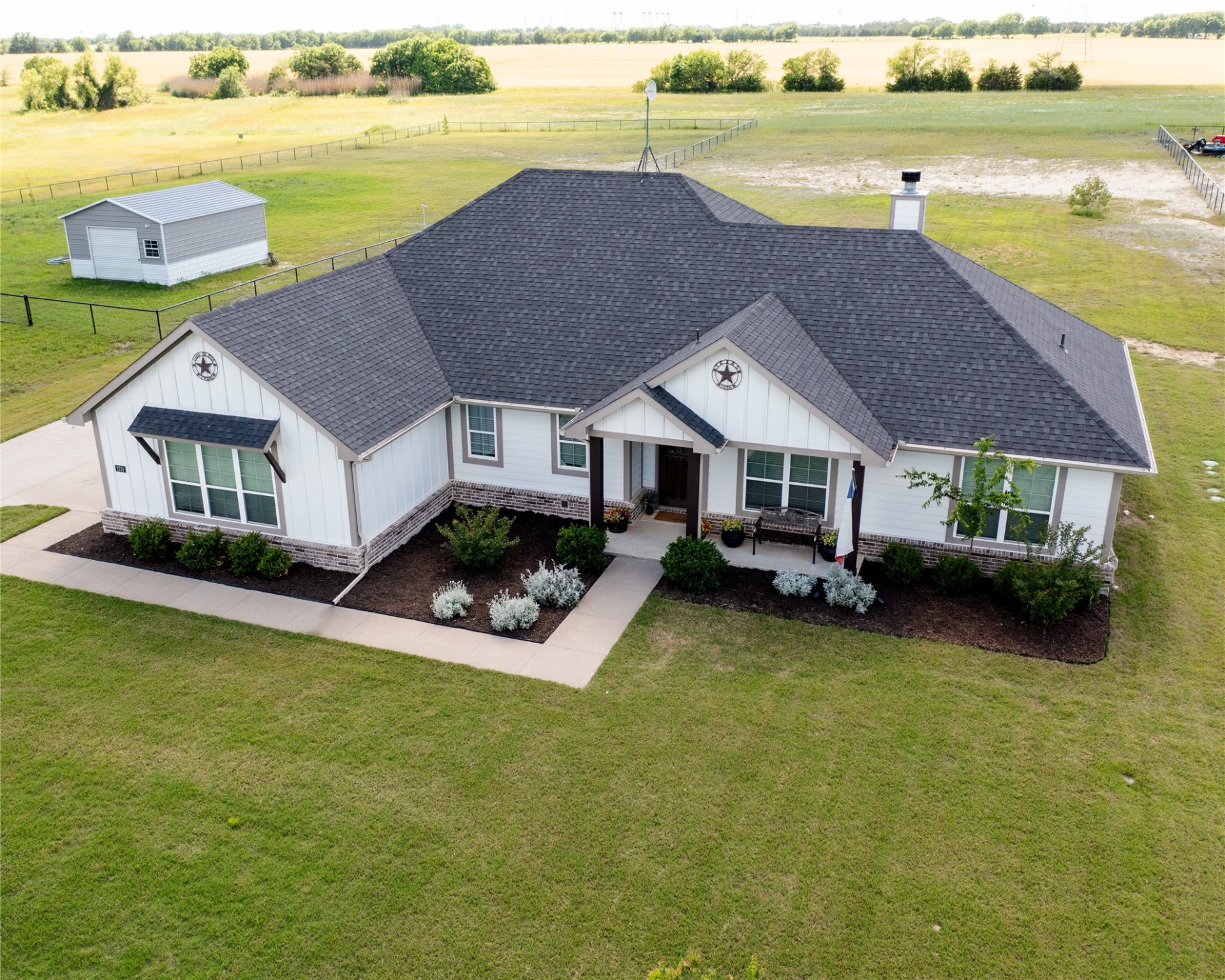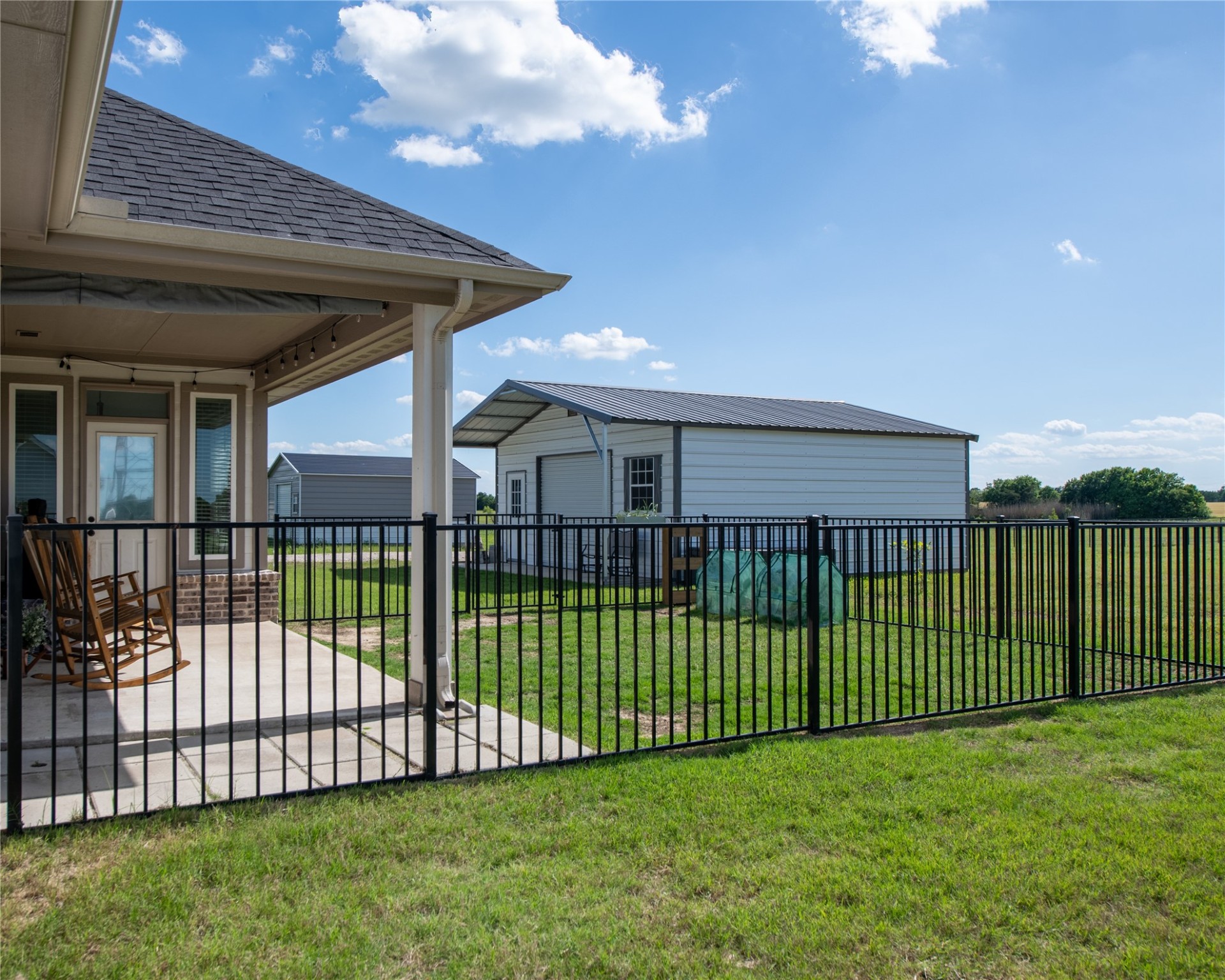


2791 County Road 658, Farmersville, TX 75442
Active
Listed by
Michael Scott
Fathom Realty
Last updated:
May 20, 2025, 07:40 PM
MLS#
20930812
Source:
GDAR
About This Home
Home Facts
Single Family
2 Baths
3 Bedrooms
Built in 2020
Price Summary
514,999
$253 per Sq. Ft.
MLS #:
20930812
Last Updated:
May 20, 2025, 07:40 PM
Rooms & Interior
Bedrooms
Total Bedrooms:
3
Bathrooms
Total Bathrooms:
2
Full Bathrooms:
2
Interior
Living Area:
2,033 Sq. Ft.
Structure
Structure
Architectural Style:
Ranch, Traditional
Building Area:
2,033 Sq. Ft.
Year Built:
2020
Lot
Lot Size (Sq. Ft):
63,423
Finances & Disclosures
Price:
$514,999
Price per Sq. Ft:
$253 per Sq. Ft.
Contact an Agent
Yes, I would like more information from Coldwell Banker. Please use and/or share my information with a Coldwell Banker agent to contact me about my real estate needs.
By clicking Contact I agree a Coldwell Banker Agent may contact me by phone or text message including by automated means and prerecorded messages about real estate services, and that I can access real estate services without providing my phone number. I acknowledge that I have read and agree to the Terms of Use and Privacy Notice.
Contact an Agent
Yes, I would like more information from Coldwell Banker. Please use and/or share my information with a Coldwell Banker agent to contact me about my real estate needs.
By clicking Contact I agree a Coldwell Banker Agent may contact me by phone or text message including by automated means and prerecorded messages about real estate services, and that I can access real estate services without providing my phone number. I acknowledge that I have read and agree to the Terms of Use and Privacy Notice.