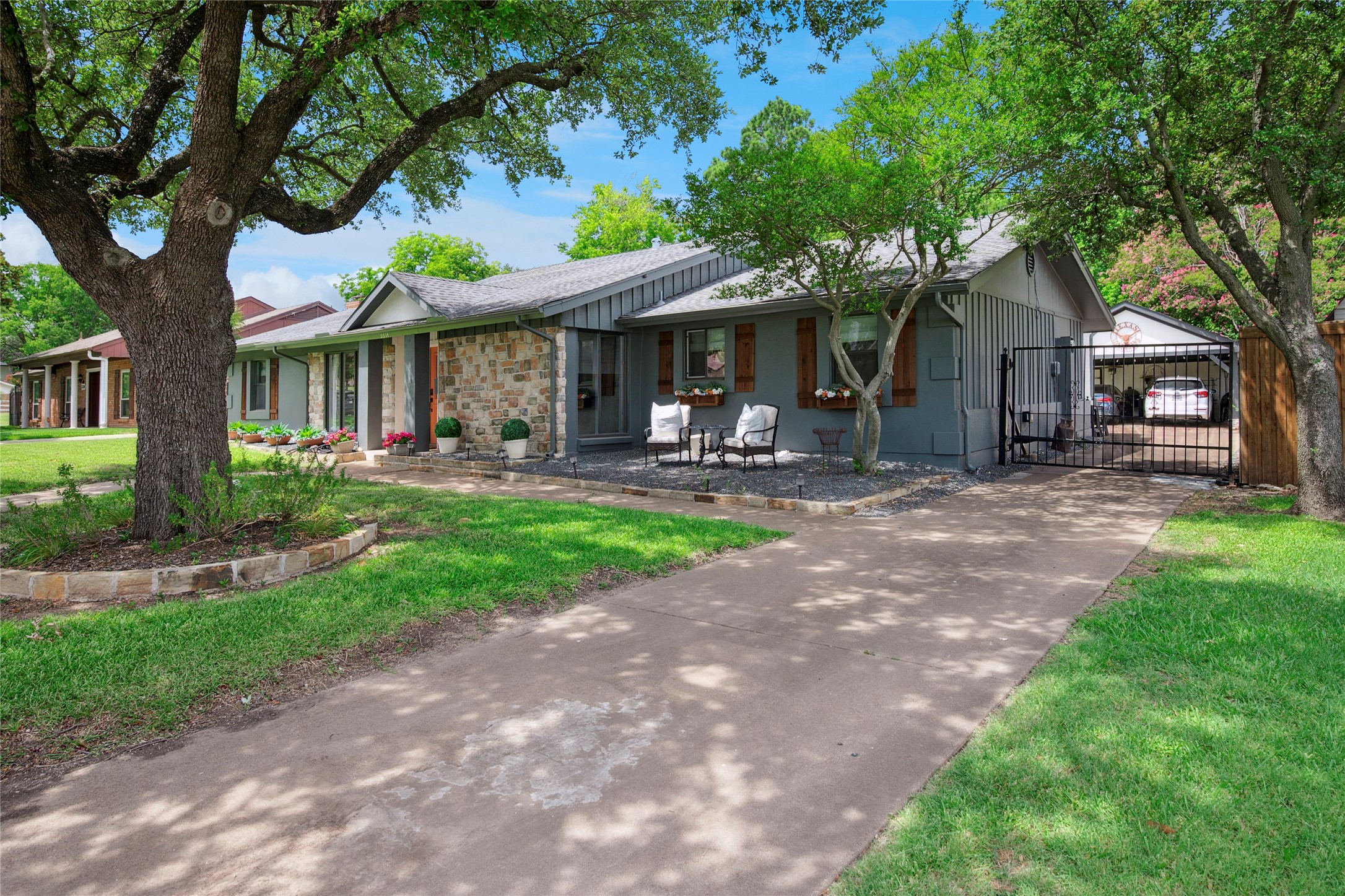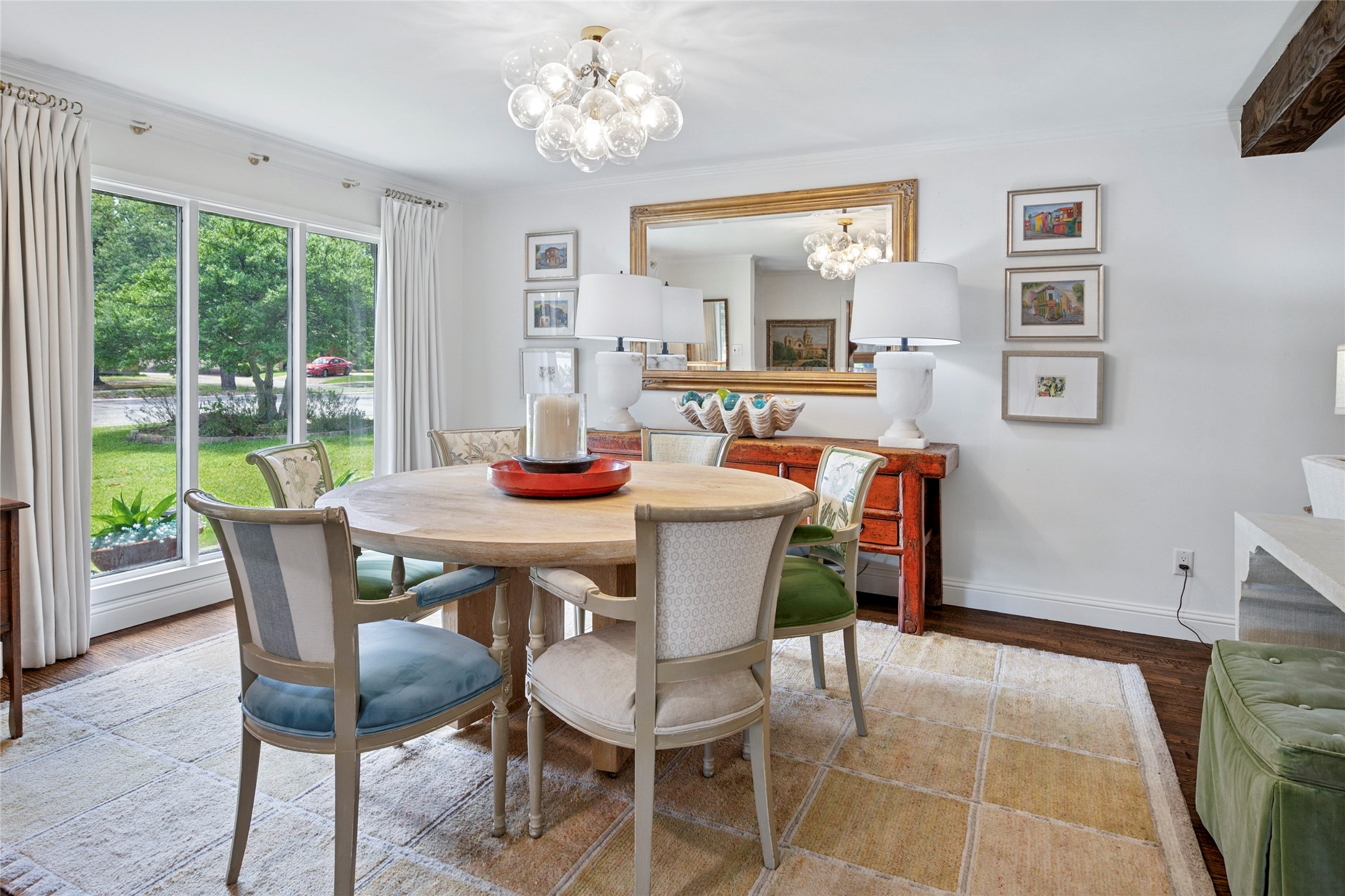


3314 Brookhaven Club Drive, Farmers Branch, TX 75234
Active
Listed by
Joyce Bauert
Keller Williams Dallas Midtown
Last updated:
August 5, 2025, 09:46 PM
MLS#
21004507
Source:
GDAR
About This Home
Home Facts
Single Family
3 Baths
4 Bedrooms
Built in 1966
Price Summary
825,000
$277 per Sq. Ft.
MLS #:
21004507
Last Updated:
August 5, 2025, 09:46 PM
Rooms & Interior
Bedrooms
Total Bedrooms:
4
Bathrooms
Total Bathrooms:
3
Full Bathrooms:
3
Interior
Living Area:
2,969 Sq. Ft.
Structure
Structure
Architectural Style:
Traditional
Building Area:
2,969 Sq. Ft.
Year Built:
1966
Lot
Lot Size (Sq. Ft):
11,238
Finances & Disclosures
Price:
$825,000
Price per Sq. Ft:
$277 per Sq. Ft.
See this home in person
Attend an upcoming open house
Sat, Aug 9
01:00 PM - 03:00 PMContact an Agent
Yes, I would like more information from Coldwell Banker. Please use and/or share my information with a Coldwell Banker agent to contact me about my real estate needs.
By clicking Contact I agree a Coldwell Banker Agent may contact me by phone or text message including by automated means and prerecorded messages about real estate services, and that I can access real estate services without providing my phone number. I acknowledge that I have read and agree to the Terms of Use and Privacy Notice.
Contact an Agent
Yes, I would like more information from Coldwell Banker. Please use and/or share my information with a Coldwell Banker agent to contact me about my real estate needs.
By clicking Contact I agree a Coldwell Banker Agent may contact me by phone or text message including by automated means and prerecorded messages about real estate services, and that I can access real estate services without providing my phone number. I acknowledge that I have read and agree to the Terms of Use and Privacy Notice.