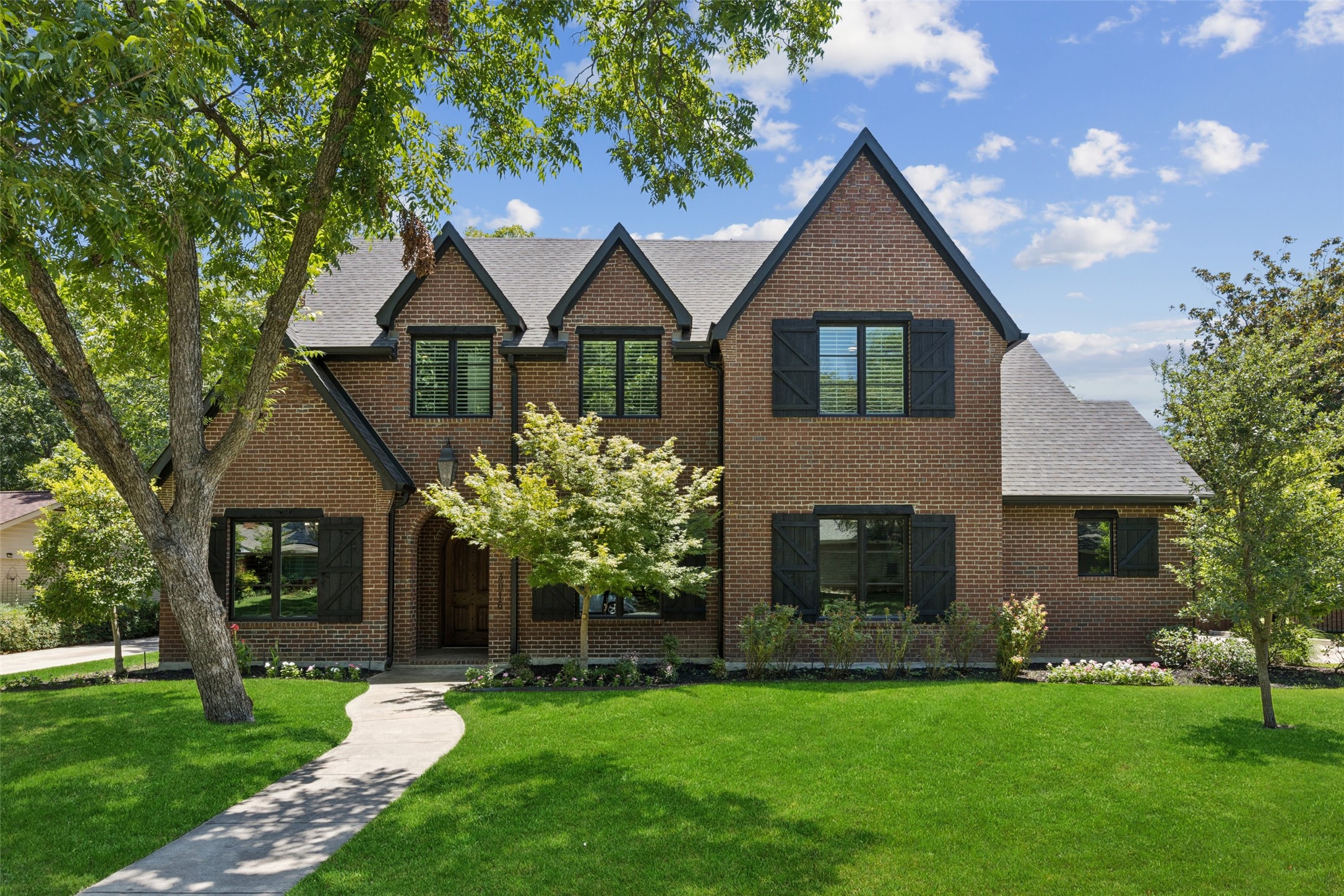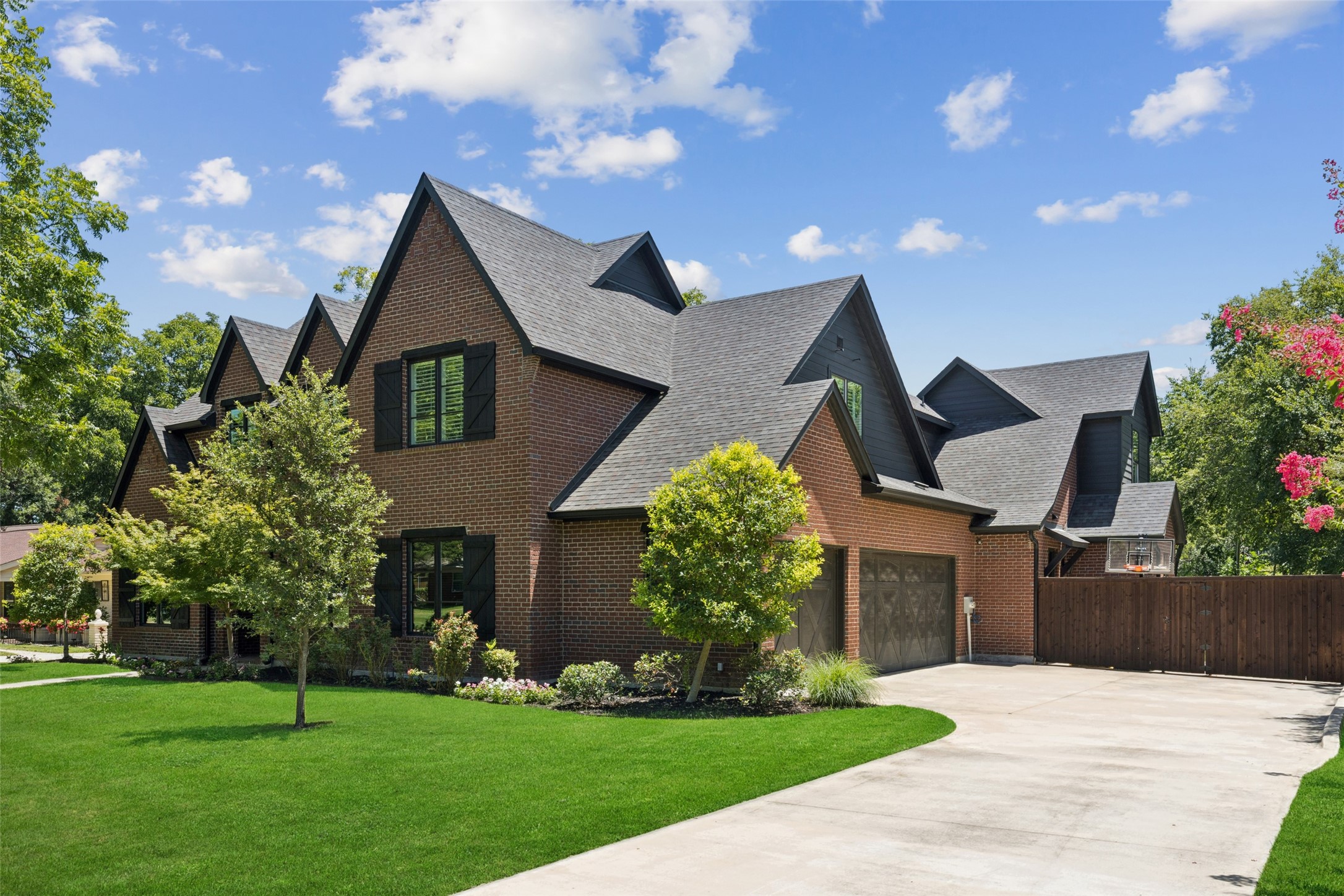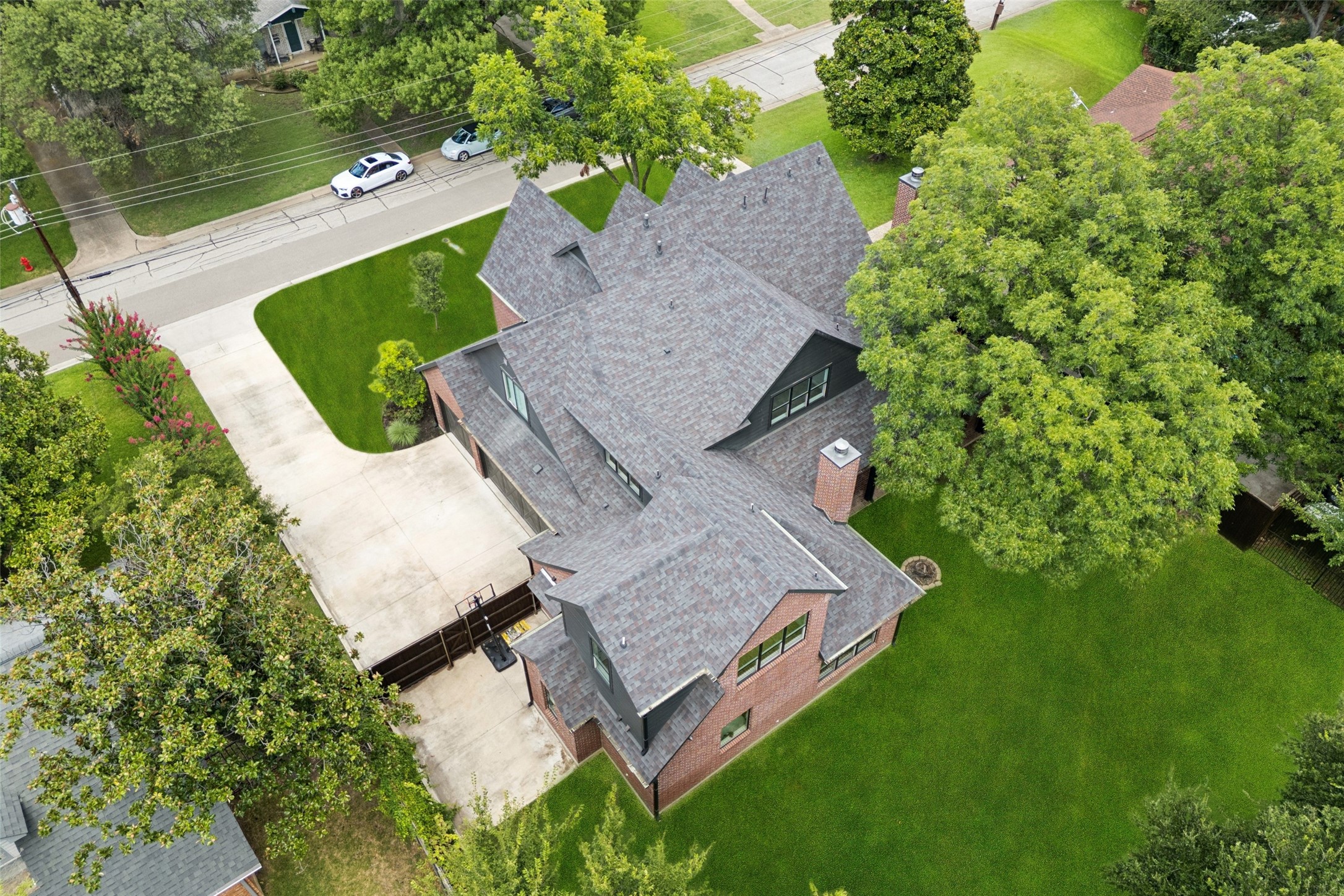


3016 Selma Lane, Farmers Branch, TX 75234
Active
About This Home
Home Facts
Single Family
4 Baths
6 Bedrooms
Built in 2019
Price Summary
1,300,000
$318 per Sq. Ft.
MLS #:
21011966
Last Updated:
August 3, 2025, 01:42 AM
Rooms & Interior
Bedrooms
Total Bedrooms:
6
Bathrooms
Total Bathrooms:
4
Full Bathrooms:
4
Interior
Living Area:
4,086 Sq. Ft.
Structure
Structure
Architectural Style:
Traditional
Building Area:
4,086 Sq. Ft.
Year Built:
2019
Lot
Lot Size (Sq. Ft):
22,389
Finances & Disclosures
Price:
$1,300,000
Price per Sq. Ft:
$318 per Sq. Ft.
Contact an Agent
Yes, I would like more information from Coldwell Banker. Please use and/or share my information with a Coldwell Banker agent to contact me about my real estate needs.
By clicking Contact I agree a Coldwell Banker Agent may contact me by phone or text message including by automated means and prerecorded messages about real estate services, and that I can access real estate services without providing my phone number. I acknowledge that I have read and agree to the Terms of Use and Privacy Notice.
Contact an Agent
Yes, I would like more information from Coldwell Banker. Please use and/or share my information with a Coldwell Banker agent to contact me about my real estate needs.
By clicking Contact I agree a Coldwell Banker Agent may contact me by phone or text message including by automated means and prerecorded messages about real estate services, and that I can access real estate services without providing my phone number. I acknowledge that I have read and agree to the Terms of Use and Privacy Notice.