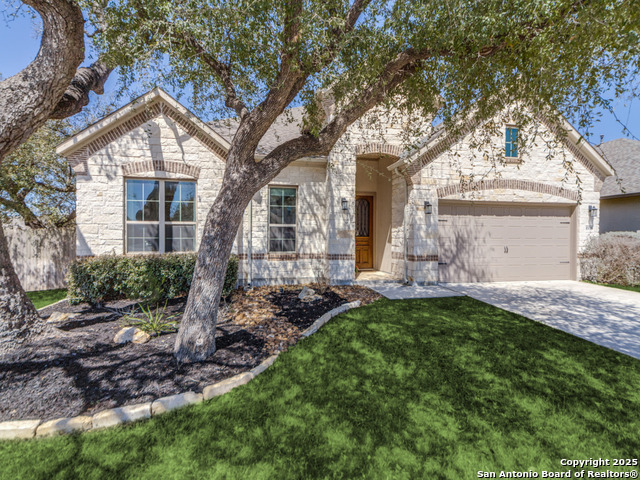8915 Fowler Hl, Boerne, TX 78015
$529,000
3
Beds
3
Baths
2,390
Sq Ft
Single Family
Active
Listed by
Jerrie Barnett
Home Team Of America
210-490-8000
Last updated:
September 20, 2025, 01:44 PM
MLS#
1895049
Source:
SABOR
About This Home
Home Facts
Single Family
3 Baths
3 Bedrooms
Built in 2019
Price Summary
529,000
$221 per Sq. Ft.
MLS #:
1895049
Last Updated:
September 20, 2025, 01:44 PM
Added:
a month ago
Rooms & Interior
Bedrooms
Total Bedrooms:
3
Bathrooms
Total Bathrooms:
3
Full Bathrooms:
2
Interior
Living Area:
2,390 Sq. Ft.
Structure
Structure
Architectural Style:
One Story
Building Area:
2,390 Sq. Ft.
Year Built:
2019
Lot
Lot Size (Sq. Ft):
9,278
Finances & Disclosures
Price:
$529,000
Price per Sq. Ft:
$221 per Sq. Ft.
Contact an Agent
Yes, I would like more information from Coldwell Banker. Please use and/or share my information with a Coldwell Banker agent to contact me about my real estate needs.
By clicking Contact I agree a Coldwell Banker Agent may contact me by phone or text message including by automated means and prerecorded messages about real estate services, and that I can access real estate services without providing my phone number. I acknowledge that I have read and agree to the Terms of Use and Privacy Notice.
Contact an Agent
Yes, I would like more information from Coldwell Banker. Please use and/or share my information with a Coldwell Banker agent to contact me about my real estate needs.
By clicking Contact I agree a Coldwell Banker Agent may contact me by phone or text message including by automated means and prerecorded messages about real estate services, and that I can access real estate services without providing my phone number. I acknowledge that I have read and agree to the Terms of Use and Privacy Notice.


