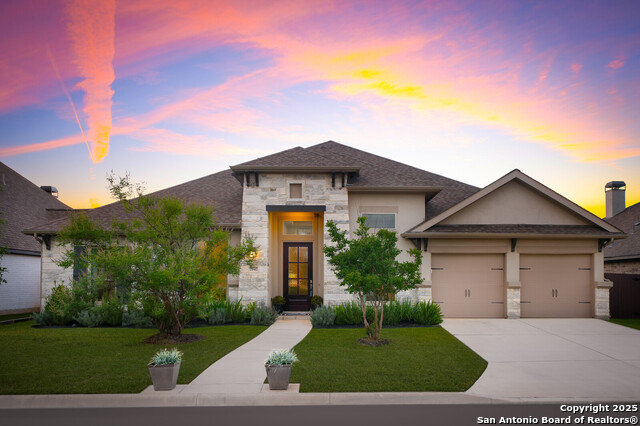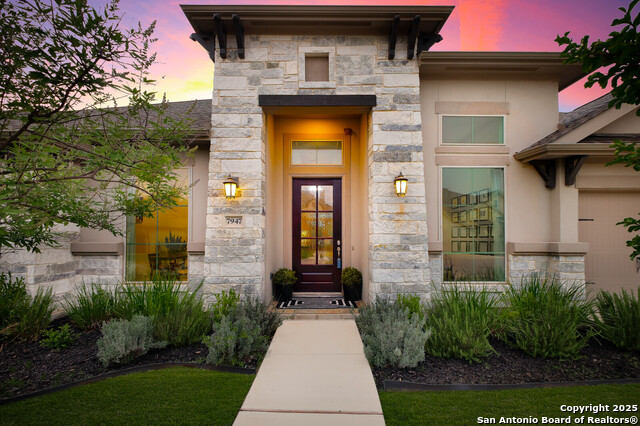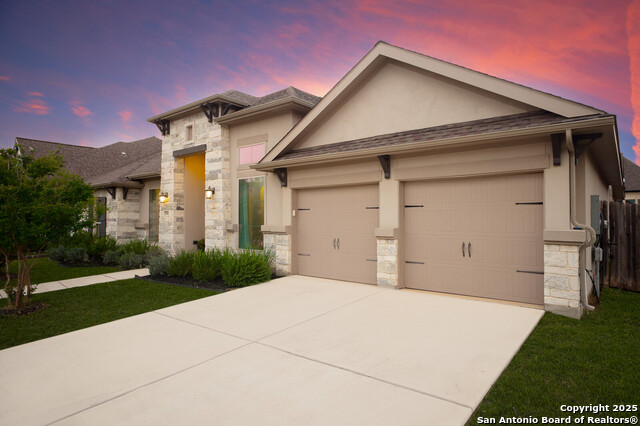7947 Valley Crst, Fair Oaks Ranch, TX 78015
$728,000
4
Beds
4
Baths
3,072
Sq Ft
Single Family
Active
Listed by
Monica Fuentes
Resi Realty, LLC.
210-253-3137
Last updated:
June 18, 2025, 01:40 PM
MLS#
1872041
Source:
SABOR
About This Home
Home Facts
Single Family
4 Baths
4 Bedrooms
Built in 2018
Price Summary
728,000
$236 per Sq. Ft.
MLS #:
1872041
Last Updated:
June 18, 2025, 01:40 PM
Added:
20 day(s) ago
Rooms & Interior
Bedrooms
Total Bedrooms:
4
Bathrooms
Total Bathrooms:
4
Full Bathrooms:
3
Interior
Living Area:
3,072 Sq. Ft.
Structure
Structure
Architectural Style:
One Story, Traditional
Building Area:
3,072 Sq. Ft.
Year Built:
2018
Lot
Lot Size (Sq. Ft):
9,147
Finances & Disclosures
Price:
$728,000
Price per Sq. Ft:
$236 per Sq. Ft.
Contact an Agent
Yes, I would like more information from Coldwell Banker. Please use and/or share my information with a Coldwell Banker agent to contact me about my real estate needs.
By clicking Contact I agree a Coldwell Banker Agent may contact me by phone or text message including by automated means and prerecorded messages about real estate services, and that I can access real estate services without providing my phone number. I acknowledge that I have read and agree to the Terms of Use and Privacy Notice.
Contact an Agent
Yes, I would like more information from Coldwell Banker. Please use and/or share my information with a Coldwell Banker agent to contact me about my real estate needs.
By clicking Contact I agree a Coldwell Banker Agent may contact me by phone or text message including by automated means and prerecorded messages about real estate services, and that I can access real estate services without providing my phone number. I acknowledge that I have read and agree to the Terms of Use and Privacy Notice.


