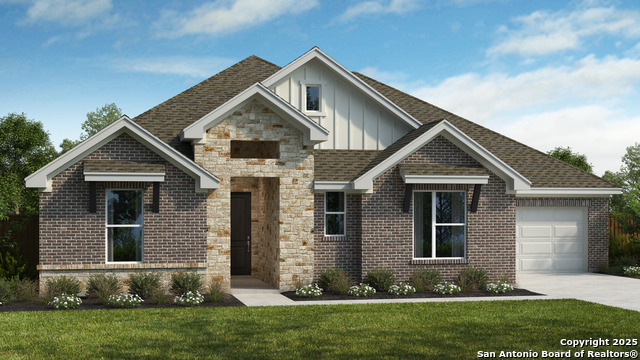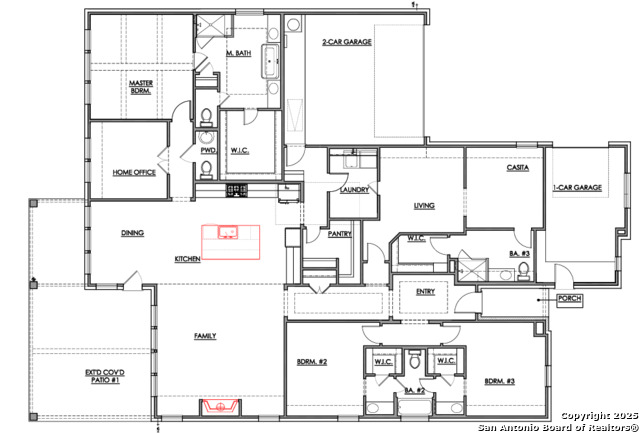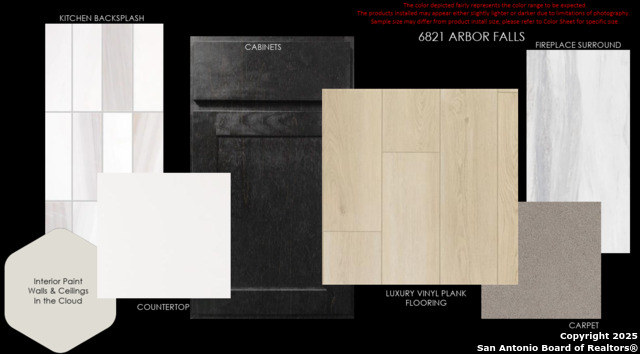


6821 Arbor Falls, Fair Oaks Ranch, TX 78015
$918,990
4
Beds
3
Baths
2,941
Sq Ft
Single Family
Active
Listed by
Marcus Moreno
Details Communities, Ltd.
210-422-3004
Last updated:
May 8, 2025, 07:21 PM
MLS#
1864931
Source:
SABOR
About This Home
Home Facts
Single Family
3 Baths
4 Bedrooms
Built in 2025
Price Summary
918,990
$312 per Sq. Ft.
MLS #:
1864931
Last Updated:
May 8, 2025, 07:21 PM
Added:
9 day(s) ago
Rooms & Interior
Bedrooms
Total Bedrooms:
4
Bathrooms
Total Bathrooms:
3
Full Bathrooms:
3
Interior
Living Area:
2,941 Sq. Ft.
Structure
Structure
Architectural Style:
Contemporary, One Story, Texas Hill Country, Traditional
Building Area:
2,941 Sq. Ft.
Year Built:
2025
Lot
Lot Size (Sq. Ft):
16,552
Finances & Disclosures
Price:
$918,990
Price per Sq. Ft:
$312 per Sq. Ft.
Contact an Agent
Yes, I would like more information from Coldwell Banker. Please use and/or share my information with a Coldwell Banker agent to contact me about my real estate needs.
By clicking Contact I agree a Coldwell Banker Agent may contact me by phone or text message including by automated means and prerecorded messages about real estate services, and that I can access real estate services without providing my phone number. I acknowledge that I have read and agree to the Terms of Use and Privacy Notice.
Contact an Agent
Yes, I would like more information from Coldwell Banker. Please use and/or share my information with a Coldwell Banker agent to contact me about my real estate needs.
By clicking Contact I agree a Coldwell Banker Agent may contact me by phone or text message including by automated means and prerecorded messages about real estate services, and that I can access real estate services without providing my phone number. I acknowledge that I have read and agree to the Terms of Use and Privacy Notice.