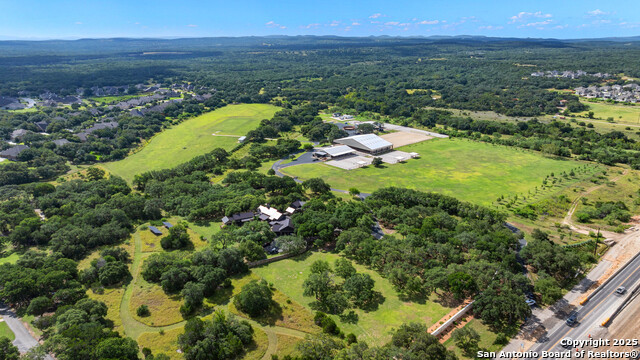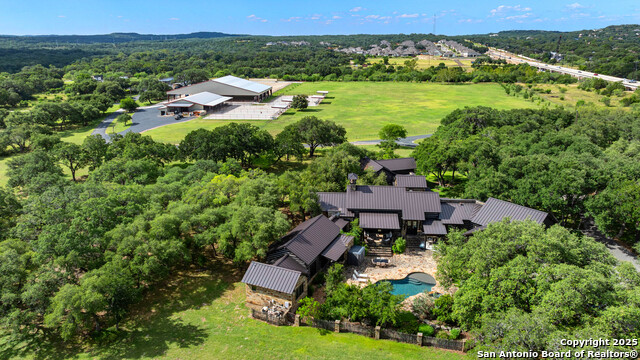30350 Ralph Fair Road, Fair Oaks Ranch, TX 78015
$5,900,000
4
Beds
5
Baths
5,489
Sq Ft
Farm
Pending
Listed by
Patricia Nelson
San Antonio Portfolio Kw Re
210-698-9996
Last updated:
October 24, 2025, 07:15 AM
MLS#
1898441
Source:
SABOR
About This Home
Home Facts
Farm
5 Baths
4 Bedrooms
Built in 2011
Price Summary
5,900,000
$1,074 per Sq. Ft.
MLS #:
1898441
Last Updated:
October 24, 2025, 07:15 AM
Added:
2 month(s) ago
Rooms & Interior
Bedrooms
Total Bedrooms:
4
Bathrooms
Total Bathrooms:
5
Full Bathrooms:
4
Interior
Living Area:
5,489 Sq. Ft.
Structure
Structure
Building Area:
5,489 Sq. Ft.
Year Built:
2011
Finances & Disclosures
Price:
$5,900,000
Price per Sq. Ft:
$1,074 per Sq. Ft.
Contact an Agent
Yes, I would like more information from Coldwell Banker. Please use and/or share my information with a Coldwell Banker agent to contact me about my real estate needs.
By clicking Contact I agree a Coldwell Banker Agent may contact me by phone or text message including by automated means and prerecorded messages about real estate services, and that I can access real estate services without providing my phone number. I acknowledge that I have read and agree to the Terms of Use and Privacy Notice.
Contact an Agent
Yes, I would like more information from Coldwell Banker. Please use and/or share my information with a Coldwell Banker agent to contact me about my real estate needs.
By clicking Contact I agree a Coldwell Banker Agent may contact me by phone or text message including by automated means and prerecorded messages about real estate services, and that I can access real estate services without providing my phone number. I acknowledge that I have read and agree to the Terms of Use and Privacy Notice.


