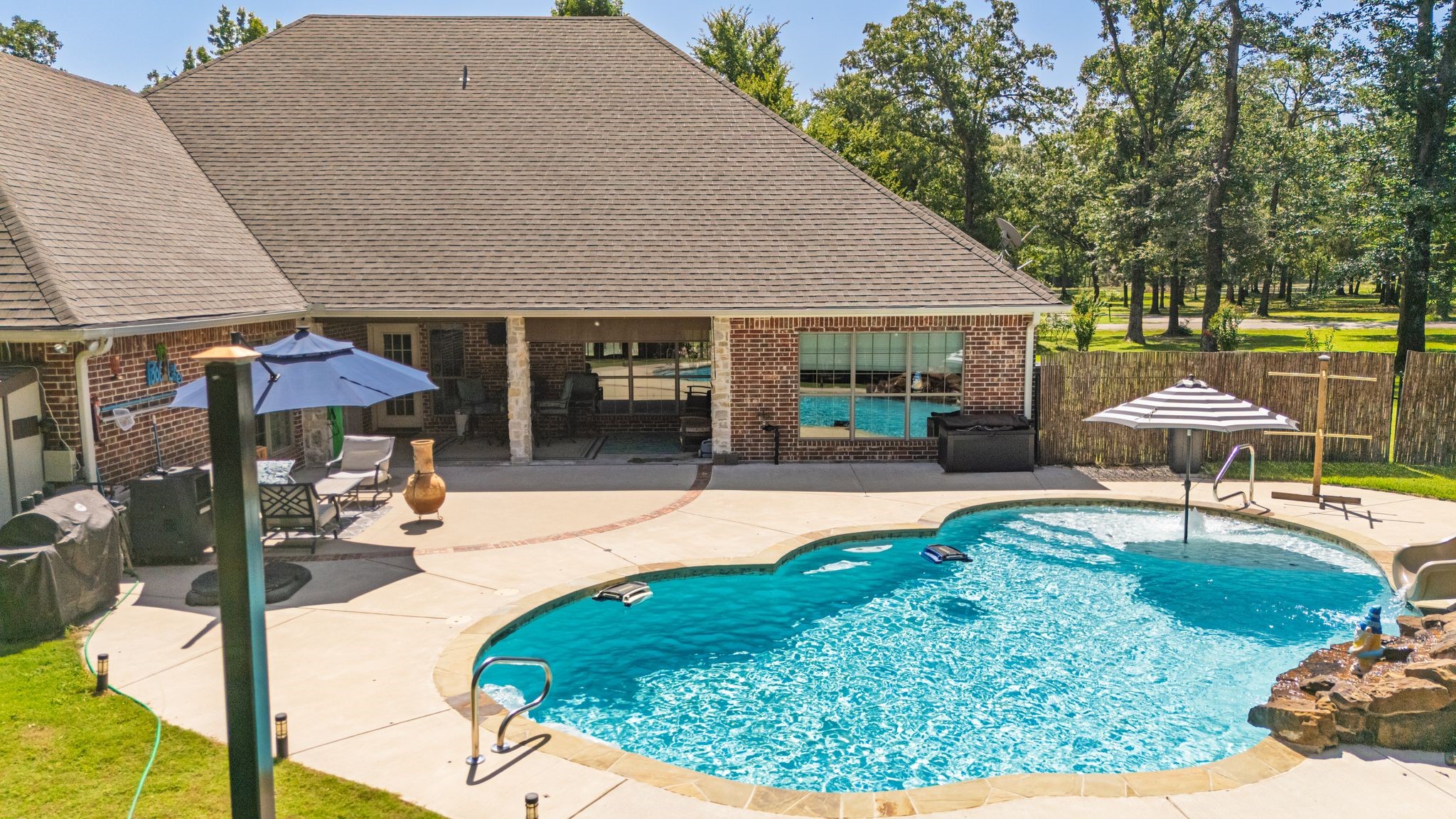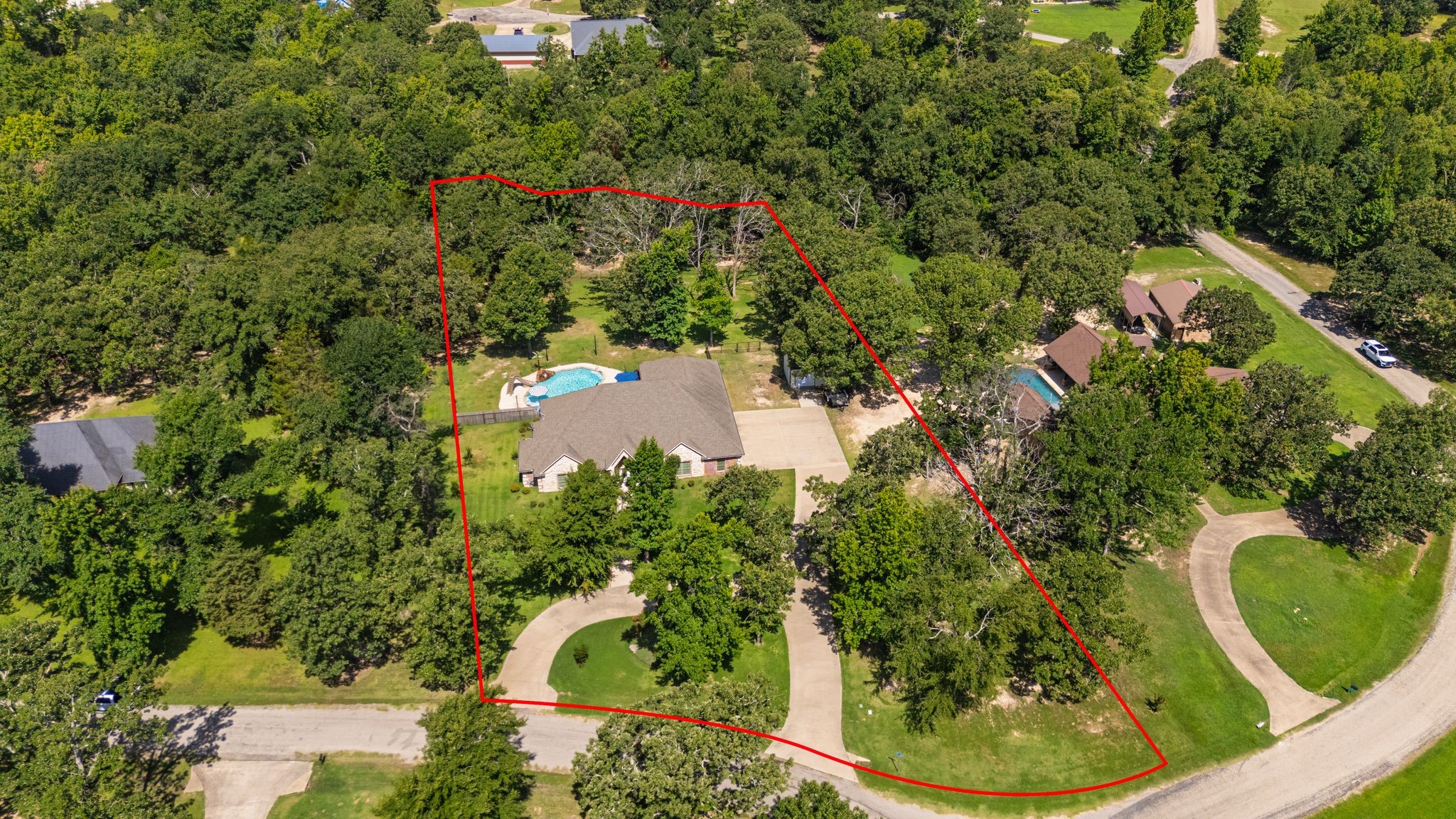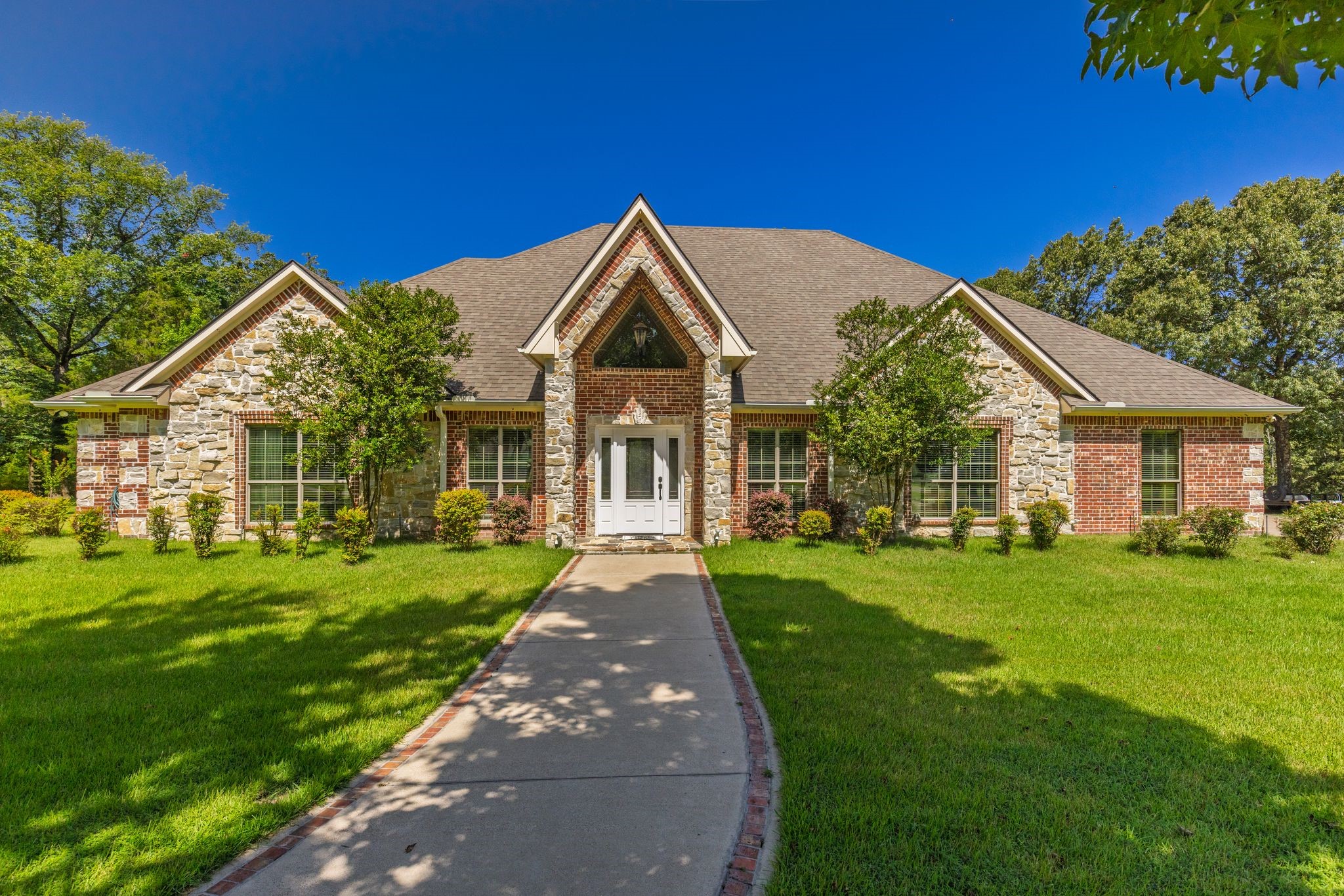


202 Rs County Road 4263, Emory, TX 75440
Active
Listed by
Genevieve Golden
Golden Realty Group LLC.
Last updated:
July 21, 2025, 11:45 AM
MLS#
20998713
Source:
GDAR
About This Home
Home Facts
Single Family
3 Baths
3 Bedrooms
Built in 2013
Price Summary
635,000
$209 per Sq. Ft.
MLS #:
20998713
Last Updated:
July 21, 2025, 11:45 AM
Rooms & Interior
Bedrooms
Total Bedrooms:
3
Bathrooms
Total Bathrooms:
3
Full Bathrooms:
2
Interior
Living Area:
3,026 Sq. Ft.
Structure
Structure
Architectural Style:
Traditional
Building Area:
3,026 Sq. Ft.
Year Built:
2013
Lot
Lot Size (Sq. Ft):
87,947
Finances & Disclosures
Price:
$635,000
Price per Sq. Ft:
$209 per Sq. Ft.
Contact an Agent
Yes, I would like more information from Coldwell Banker. Please use and/or share my information with a Coldwell Banker agent to contact me about my real estate needs.
By clicking Contact I agree a Coldwell Banker Agent may contact me by phone or text message including by automated means and prerecorded messages about real estate services, and that I can access real estate services without providing my phone number. I acknowledge that I have read and agree to the Terms of Use and Privacy Notice.
Contact an Agent
Yes, I would like more information from Coldwell Banker. Please use and/or share my information with a Coldwell Banker agent to contact me about my real estate needs.
By clicking Contact I agree a Coldwell Banker Agent may contact me by phone or text message including by automated means and prerecorded messages about real estate services, and that I can access real estate services without providing my phone number. I acknowledge that I have read and agree to the Terms of Use and Privacy Notice.