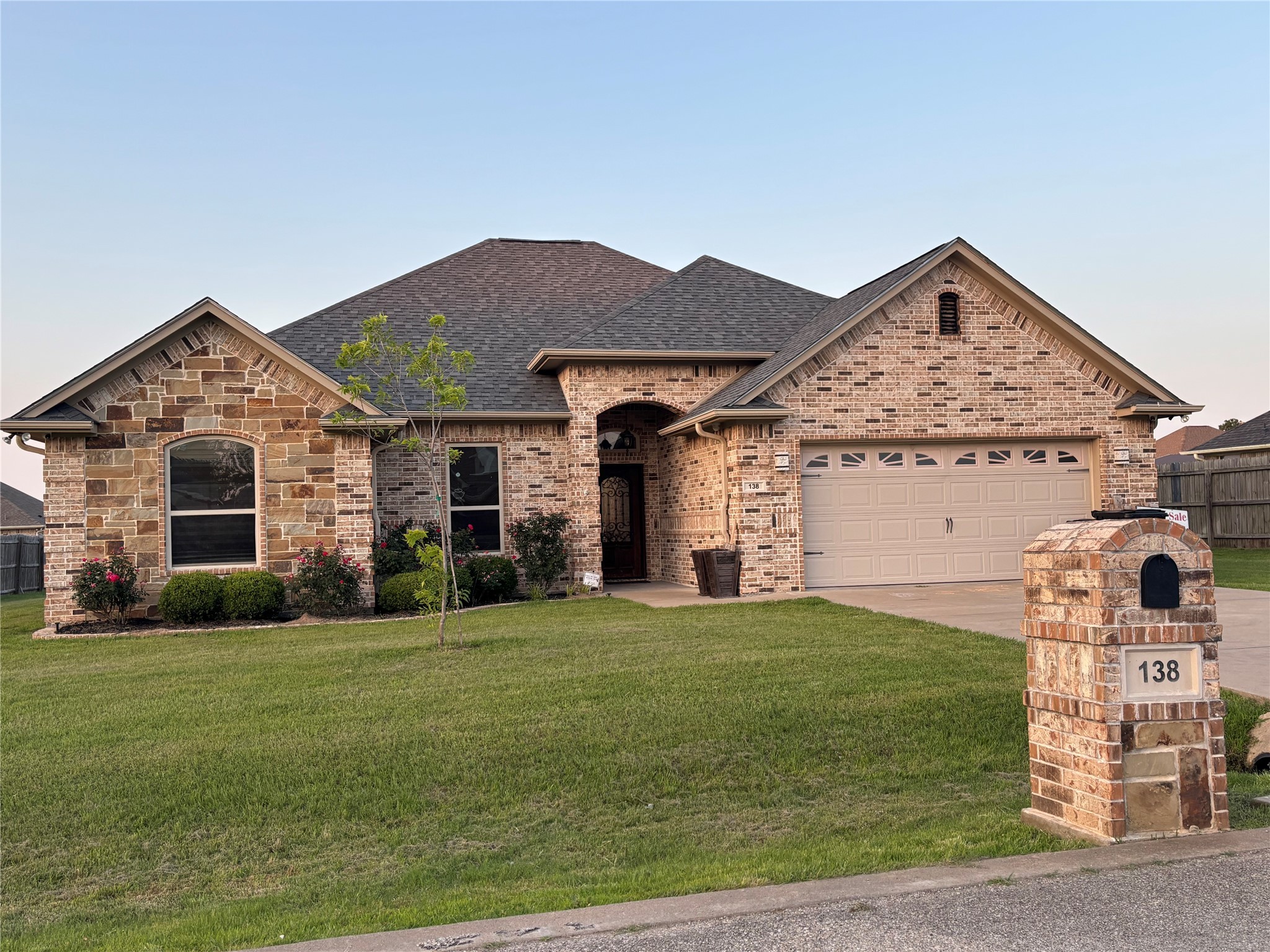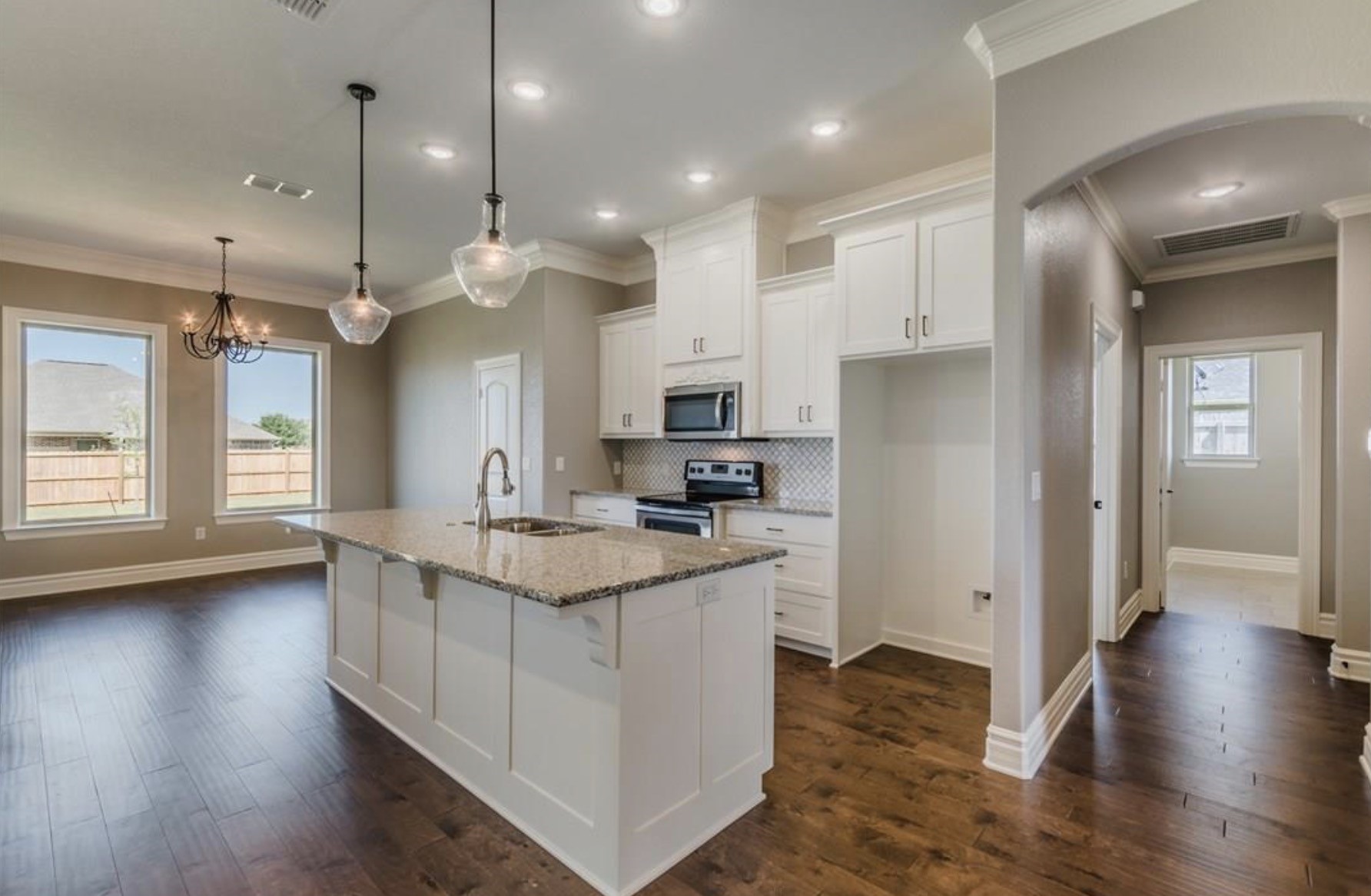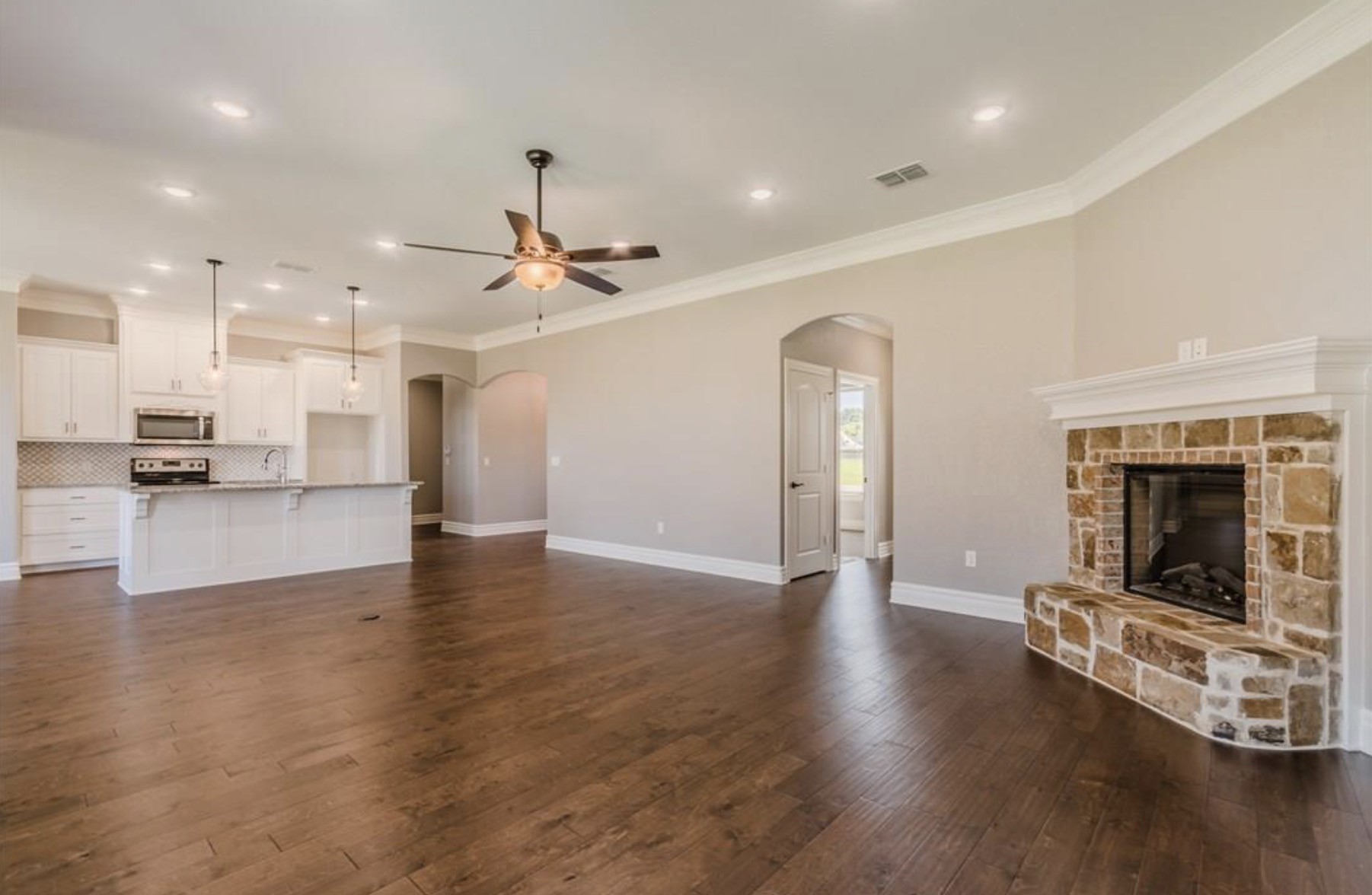


138 Ocean Lake Drive, Edgewood, TX 75117
Active
Listed by
Connie Odic
Sandy Bullard
Move Here Realty
Last updated:
June 20, 2025, 11:42 AM
MLS#
20955659
Source:
GDAR
About This Home
Home Facts
Single Family
2 Baths
3 Bedrooms
Built in 2018
Price Summary
348,000
$187 per Sq. Ft.
MLS #:
20955659
Last Updated:
June 20, 2025, 11:42 AM
Rooms & Interior
Bedrooms
Total Bedrooms:
3
Bathrooms
Total Bathrooms:
2
Full Bathrooms:
2
Interior
Living Area:
1,852 Sq. Ft.
Structure
Structure
Architectural Style:
Traditional
Building Area:
1,852 Sq. Ft.
Year Built:
2018
Lot
Lot Size (Sq. Ft):
12,632
Finances & Disclosures
Price:
$348,000
Price per Sq. Ft:
$187 per Sq. Ft.
Contact an Agent
Yes, I would like more information from Coldwell Banker. Please use and/or share my information with a Coldwell Banker agent to contact me about my real estate needs.
By clicking Contact I agree a Coldwell Banker Agent may contact me by phone or text message including by automated means and prerecorded messages about real estate services, and that I can access real estate services without providing my phone number. I acknowledge that I have read and agree to the Terms of Use and Privacy Notice.
Contact an Agent
Yes, I would like more information from Coldwell Banker. Please use and/or share my information with a Coldwell Banker agent to contact me about my real estate needs.
By clicking Contact I agree a Coldwell Banker Agent may contact me by phone or text message including by automated means and prerecorded messages about real estate services, and that I can access real estate services without providing my phone number. I acknowledge that I have read and agree to the Terms of Use and Privacy Notice.