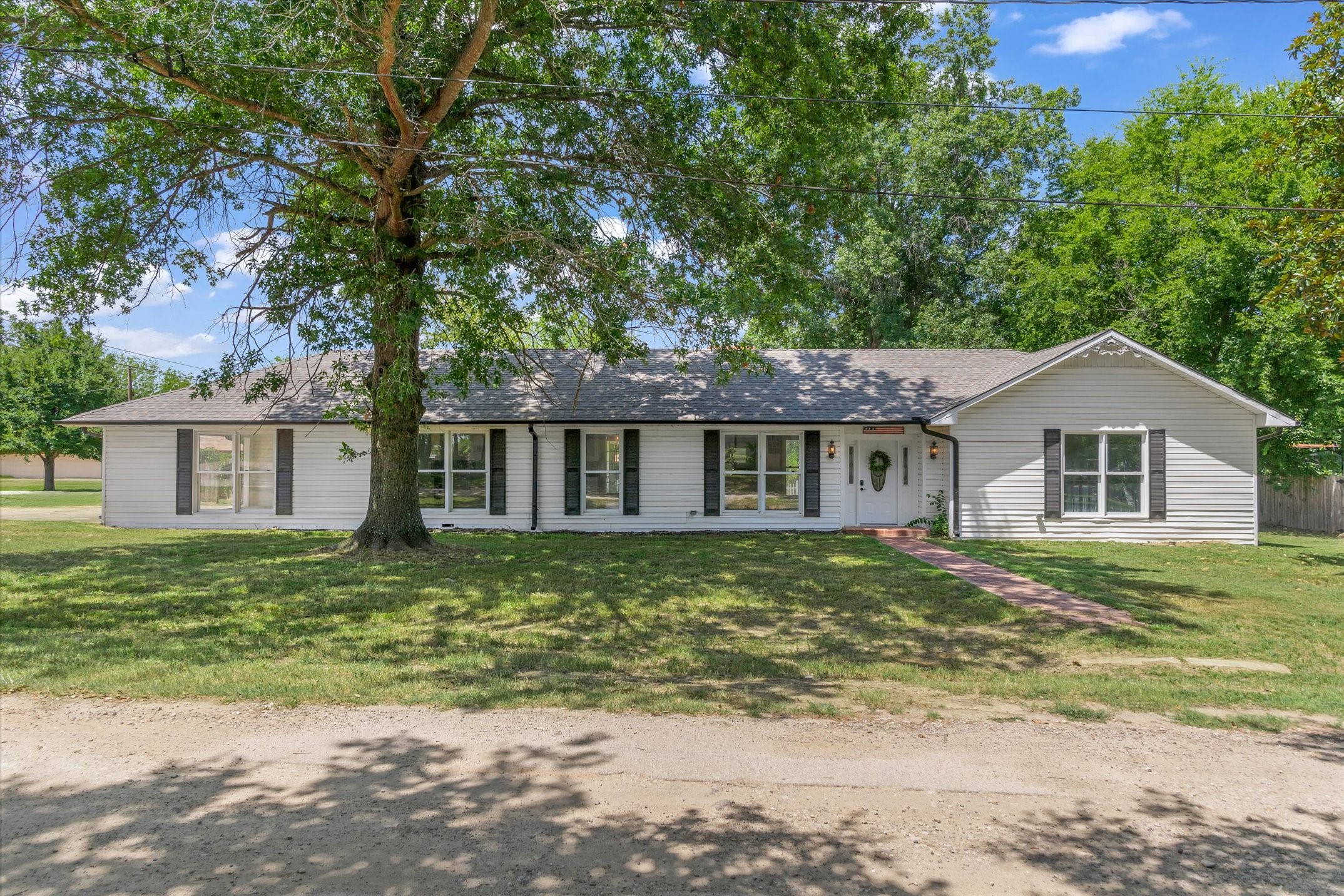Local Realty Service Provided By: Coldwell Banker Regional Realty

104 W Brandon Street, Edgewood, TX 75117
$235,000
Last List Price
3
Beds
2
Baths
2,532
Sq Ft
Single Family
Sold
Listed by
Codie Parker
Bought with Premier Legacy Real Estate LLC
RE/MAX Landmark Rose
MLS#
21017061
Source:
GDAR
Sorry, we are unable to map this address
About This Home
Home Facts
Single Family
2 Baths
3 Bedrooms
Built in 1972
Price Summary
235,000
$92 per Sq. Ft.
MLS #:
21017061
Sold:
December 29, 2025
Rooms & Interior
Bedrooms
Total Bedrooms:
3
Bathrooms
Total Bathrooms:
2
Full Bathrooms:
2
Interior
Living Area:
2,532 Sq. Ft.
Structure
Structure
Building Area:
2,532 Sq. Ft.
Year Built:
1972
Lot
Lot Size (Sq. Ft):
17,990
Finances & Disclosures
Price:
$235,000
Price per Sq. Ft:
$92 per Sq. Ft.
Information provided, in part, by North Texas Real Estate Information Systems, Inc. Last Updated January 17, 2026 Listings with the NTREIS logo are listed by brokerages other than Coldwell Banker Regional Realty.