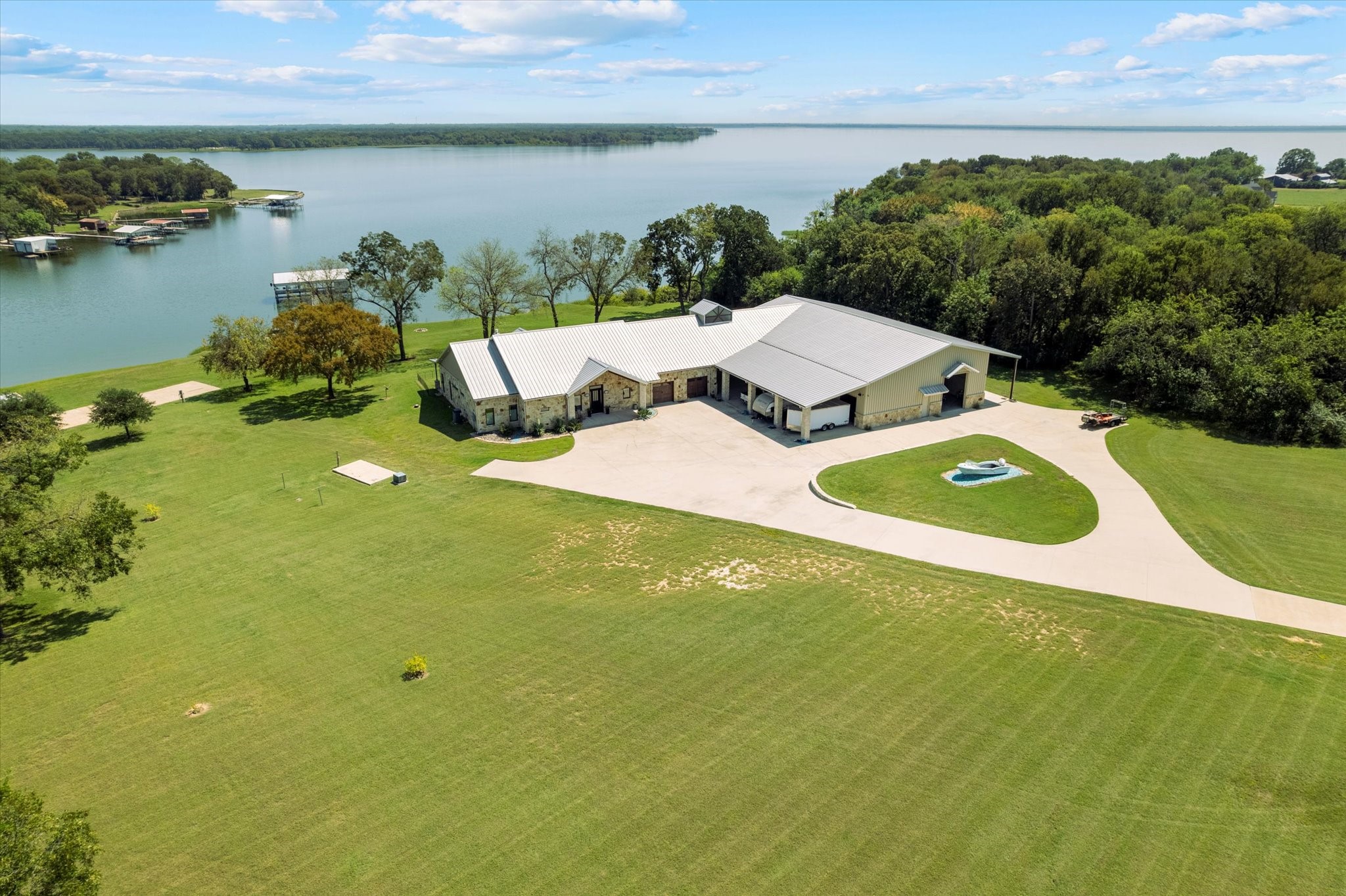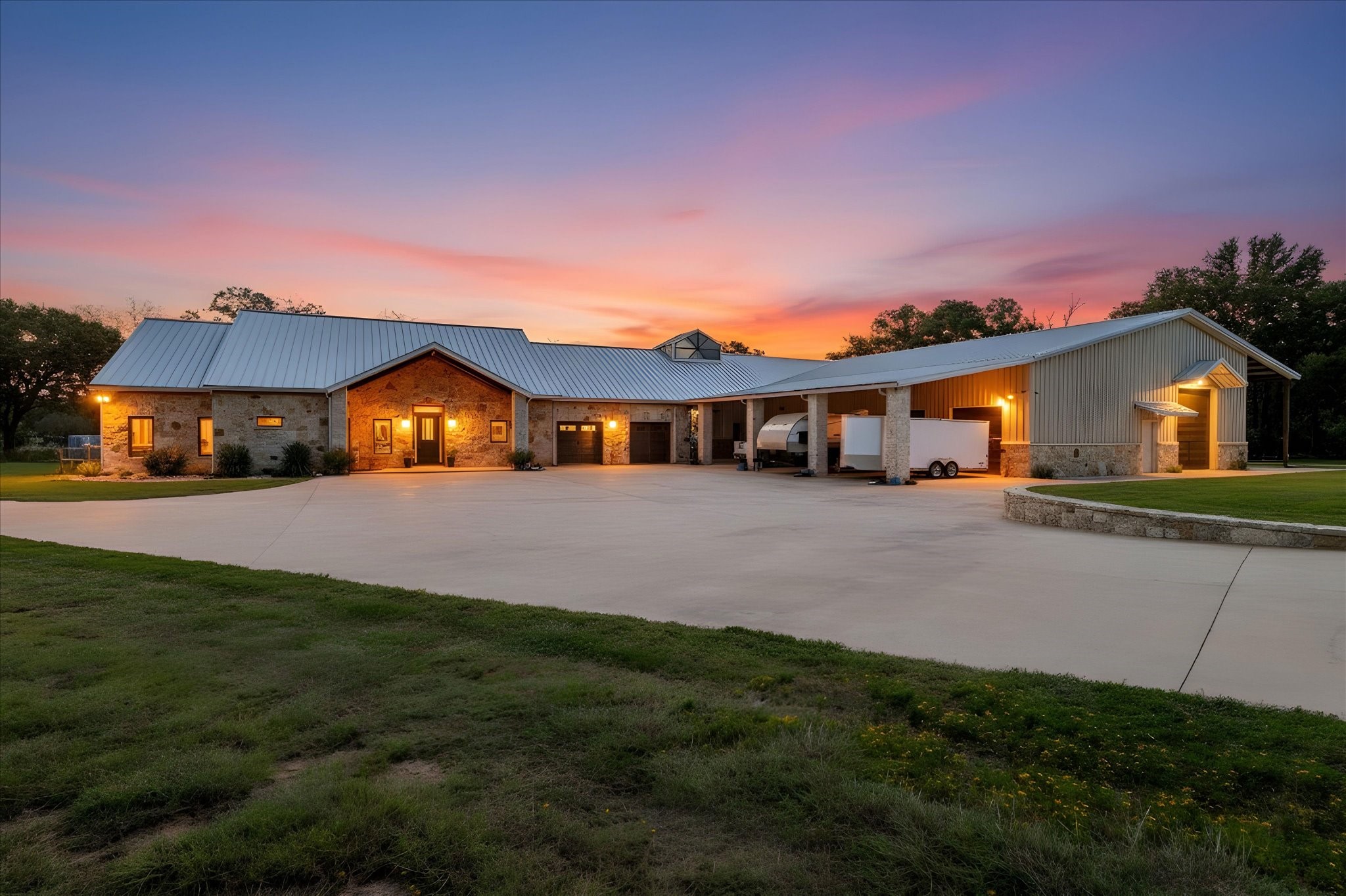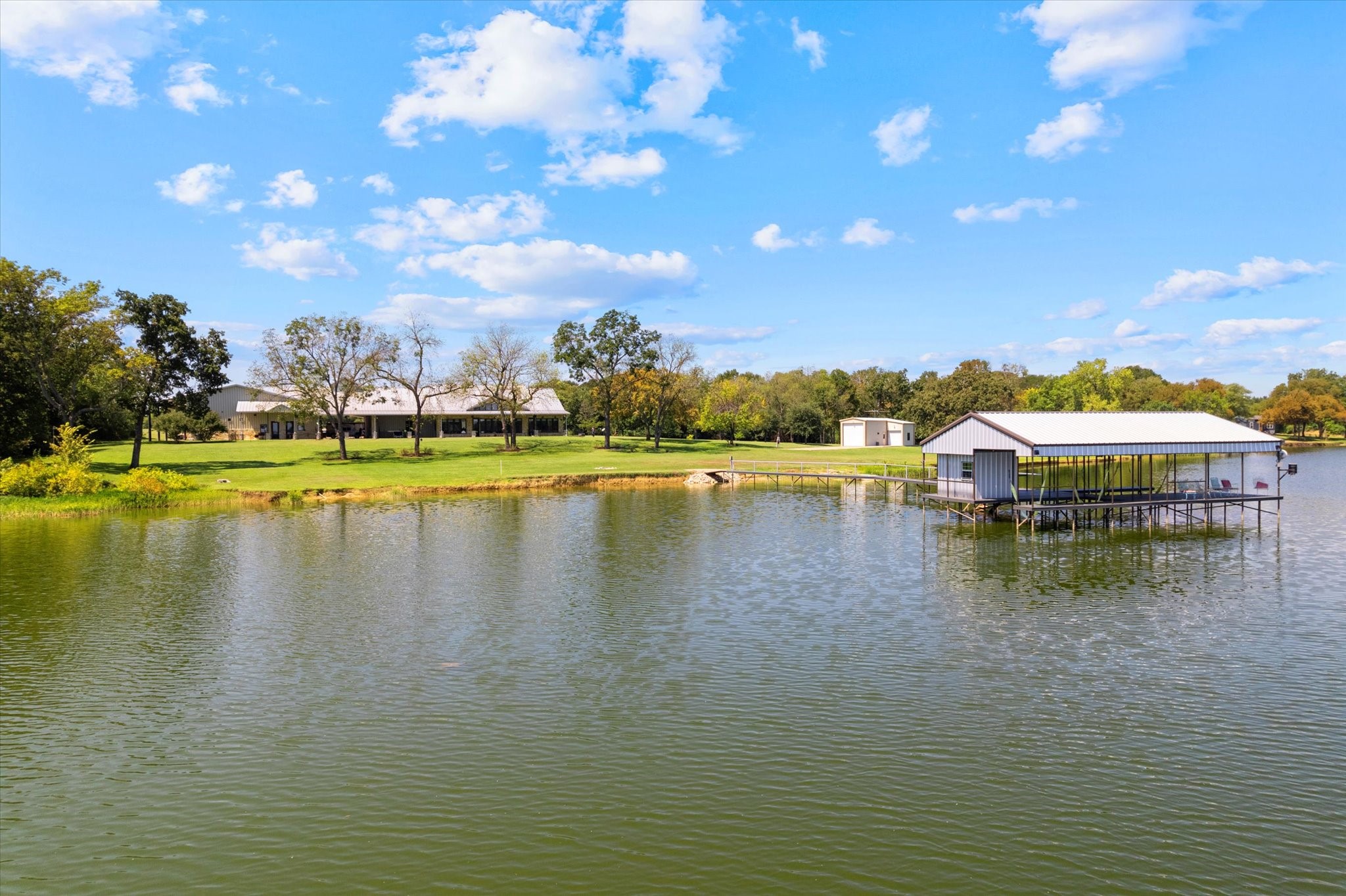


111 Daves Landing, East Tawakoni, TX 75472
Active
Listed by
Travis Hitt
Bray Real Estate Group- Dallas
Last updated:
November 22, 2025, 12:41 PM
MLS#
21070385
Source:
GDAR
About This Home
Home Facts
Single Family
4 Baths
4 Bedrooms
Built in 2017
Price Summary
2,550,000
$291 per Sq. Ft.
MLS #:
21070385
Last Updated:
November 22, 2025, 12:41 PM
Rooms & Interior
Bedrooms
Total Bedrooms:
4
Bathrooms
Total Bathrooms:
4
Full Bathrooms:
3
Interior
Living Area:
8,756 Sq. Ft.
Structure
Structure
Architectural Style:
Ranch, Traditional
Building Area:
8,756 Sq. Ft.
Year Built:
2017
Lot
Lot Size (Sq. Ft):
479,160
Finances & Disclosures
Price:
$2,550,000
Price per Sq. Ft:
$291 per Sq. Ft.
Contact an Agent
Yes, I would like more information from Coldwell Banker. Please use and/or share my information with a Coldwell Banker agent to contact me about my real estate needs.
By clicking Contact I agree a Coldwell Banker Agent may contact me by phone or text message including by automated means and prerecorded messages about real estate services, and that I can access real estate services without providing my phone number. I acknowledge that I have read and agree to the Terms of Use and Privacy Notice.
Contact an Agent
Yes, I would like more information from Coldwell Banker. Please use and/or share my information with a Coldwell Banker agent to contact me about my real estate needs.
By clicking Contact I agree a Coldwell Banker Agent may contact me by phone or text message including by automated means and prerecorded messages about real estate services, and that I can access real estate services without providing my phone number. I acknowledge that I have read and agree to the Terms of Use and Privacy Notice.