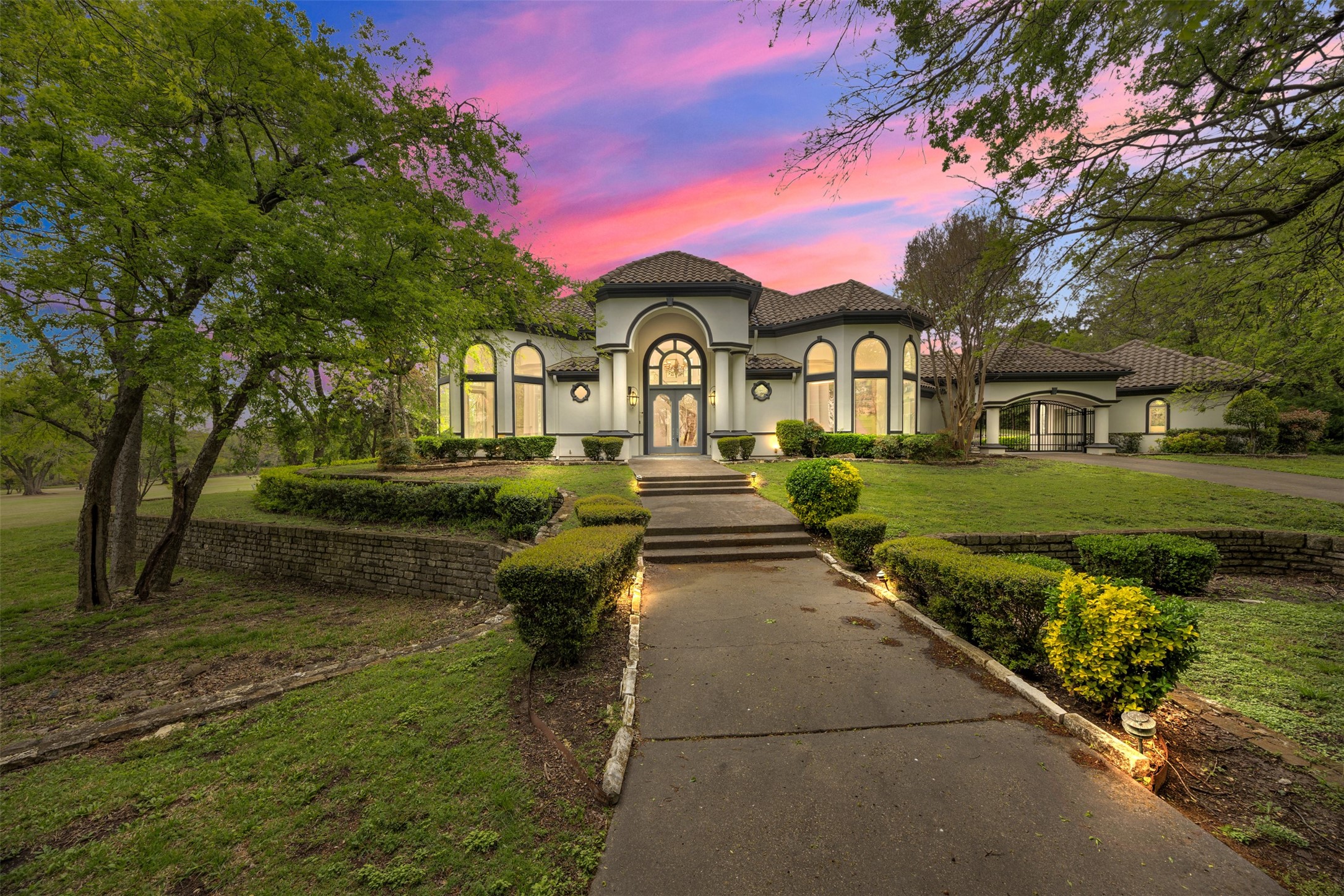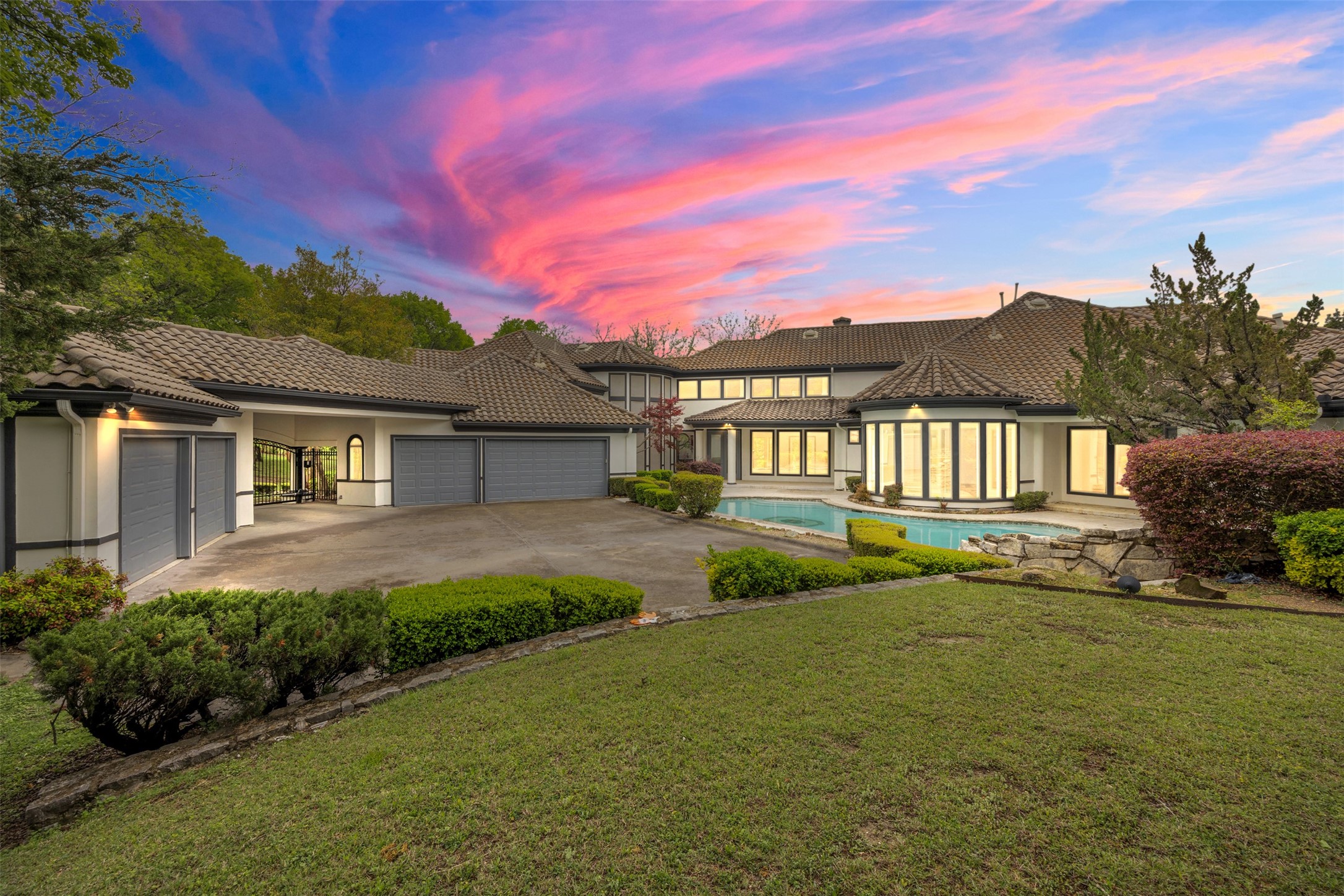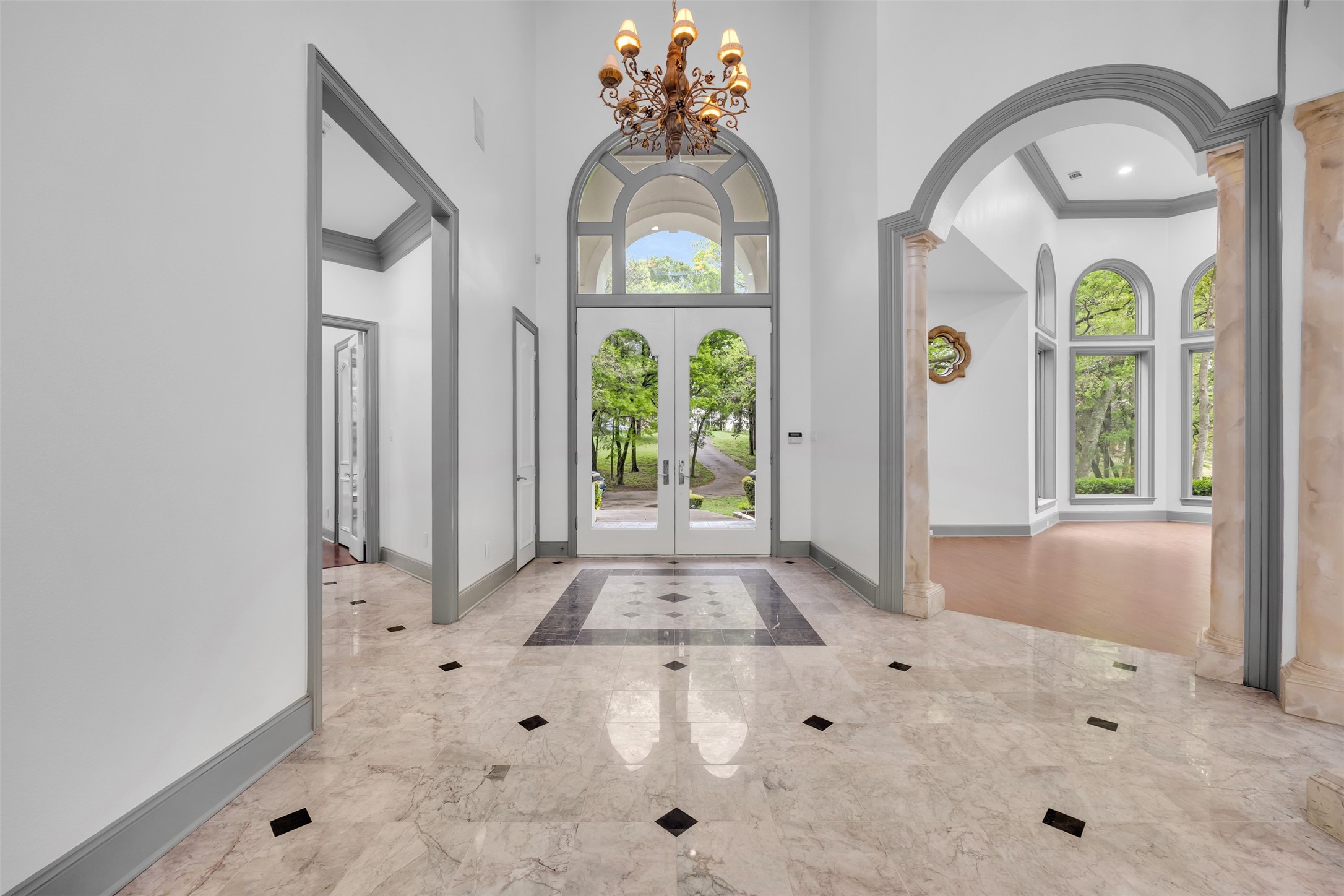


1813 Richlen Way, Duncanville, TX 75115
Active
Listed by
Bianca Canales Estrada
Jpar Dallas
Last updated:
May 6, 2025, 11:55 AM
MLS#
20882143
Source:
GDAR
About This Home
Home Facts
Single Family
7 Baths
5 Bedrooms
Built in 1996
Price Summary
1,950,000
$177 per Sq. Ft.
MLS #:
20882143
Last Updated:
May 6, 2025, 11:55 AM
Rooms & Interior
Bedrooms
Total Bedrooms:
5
Bathrooms
Total Bathrooms:
7
Full Bathrooms:
6
Interior
Living Area:
10,980 Sq. Ft.
Structure
Structure
Architectural Style:
Mediterranean
Building Area:
10,980 Sq. Ft.
Year Built:
1996
Lot
Lot Size (Sq. Ft):
100,623
Finances & Disclosures
Price:
$1,950,000
Price per Sq. Ft:
$177 per Sq. Ft.
Contact an Agent
Yes, I would like more information from Coldwell Banker. Please use and/or share my information with a Coldwell Banker agent to contact me about my real estate needs.
By clicking Contact I agree a Coldwell Banker Agent may contact me by phone or text message including by automated means and prerecorded messages about real estate services, and that I can access real estate services without providing my phone number. I acknowledge that I have read and agree to the Terms of Use and Privacy Notice.
Contact an Agent
Yes, I would like more information from Coldwell Banker. Please use and/or share my information with a Coldwell Banker agent to contact me about my real estate needs.
By clicking Contact I agree a Coldwell Banker Agent may contact me by phone or text message including by automated means and prerecorded messages about real estate services, and that I can access real estate services without providing my phone number. I acknowledge that I have read and agree to the Terms of Use and Privacy Notice.