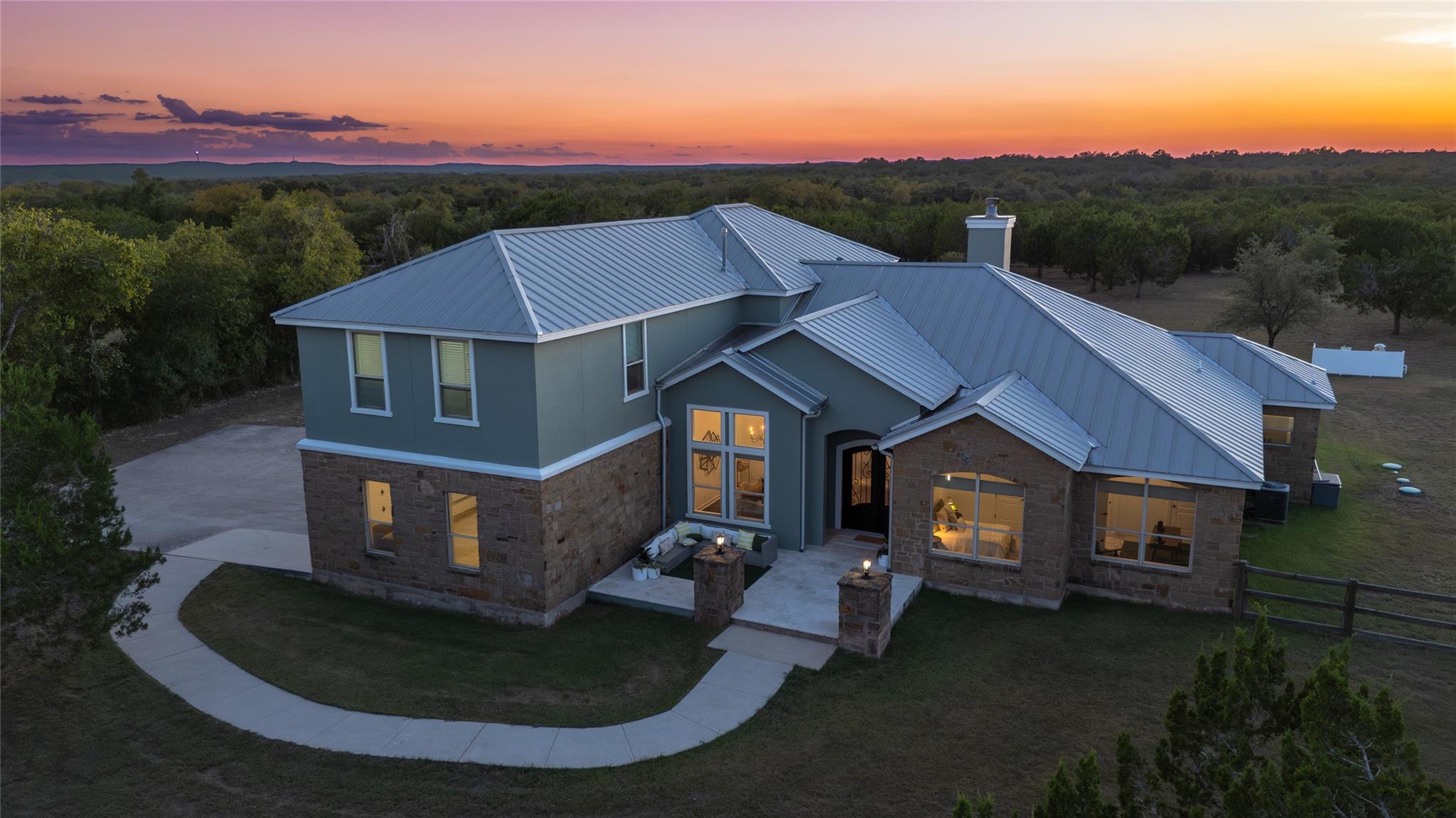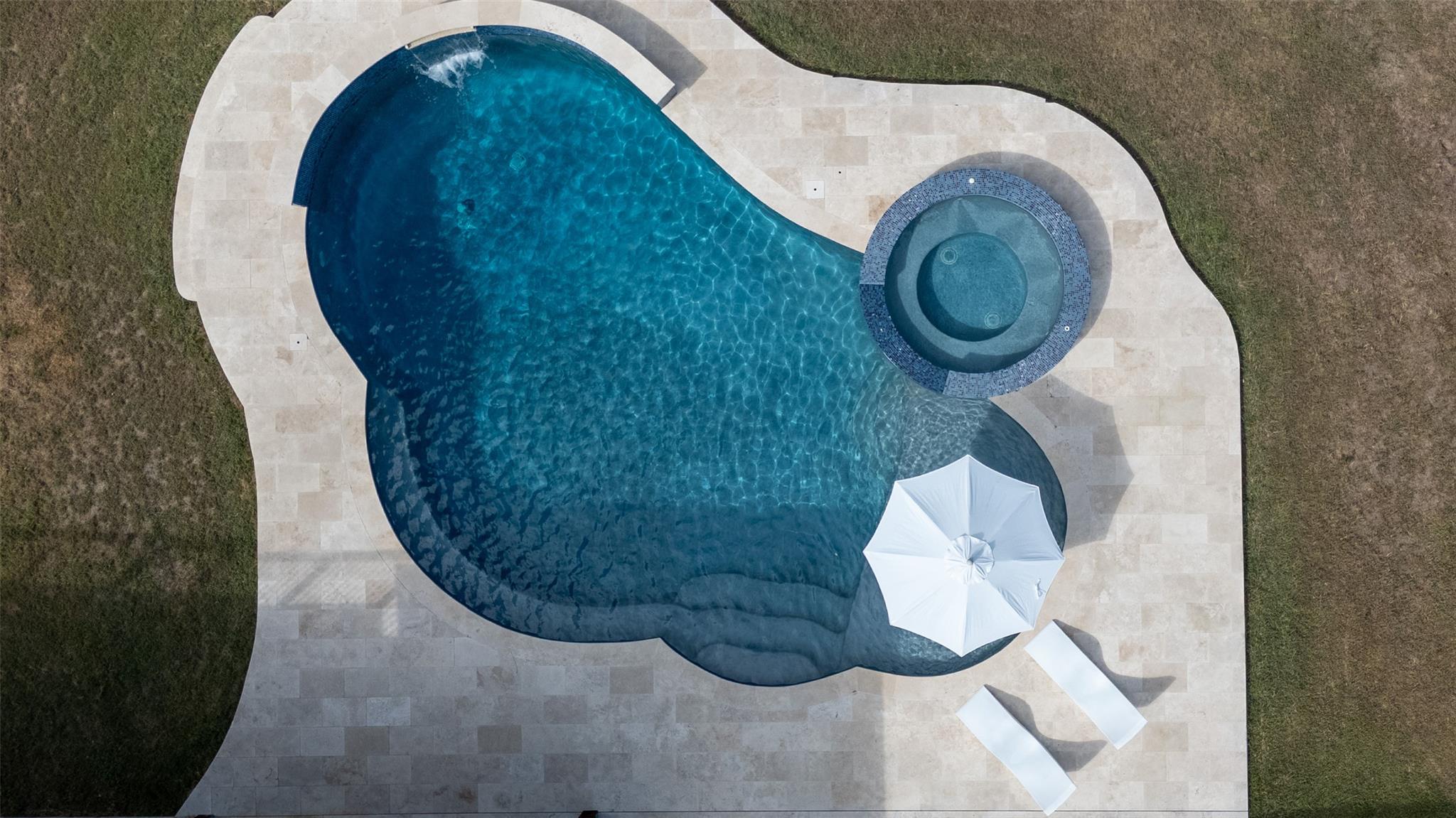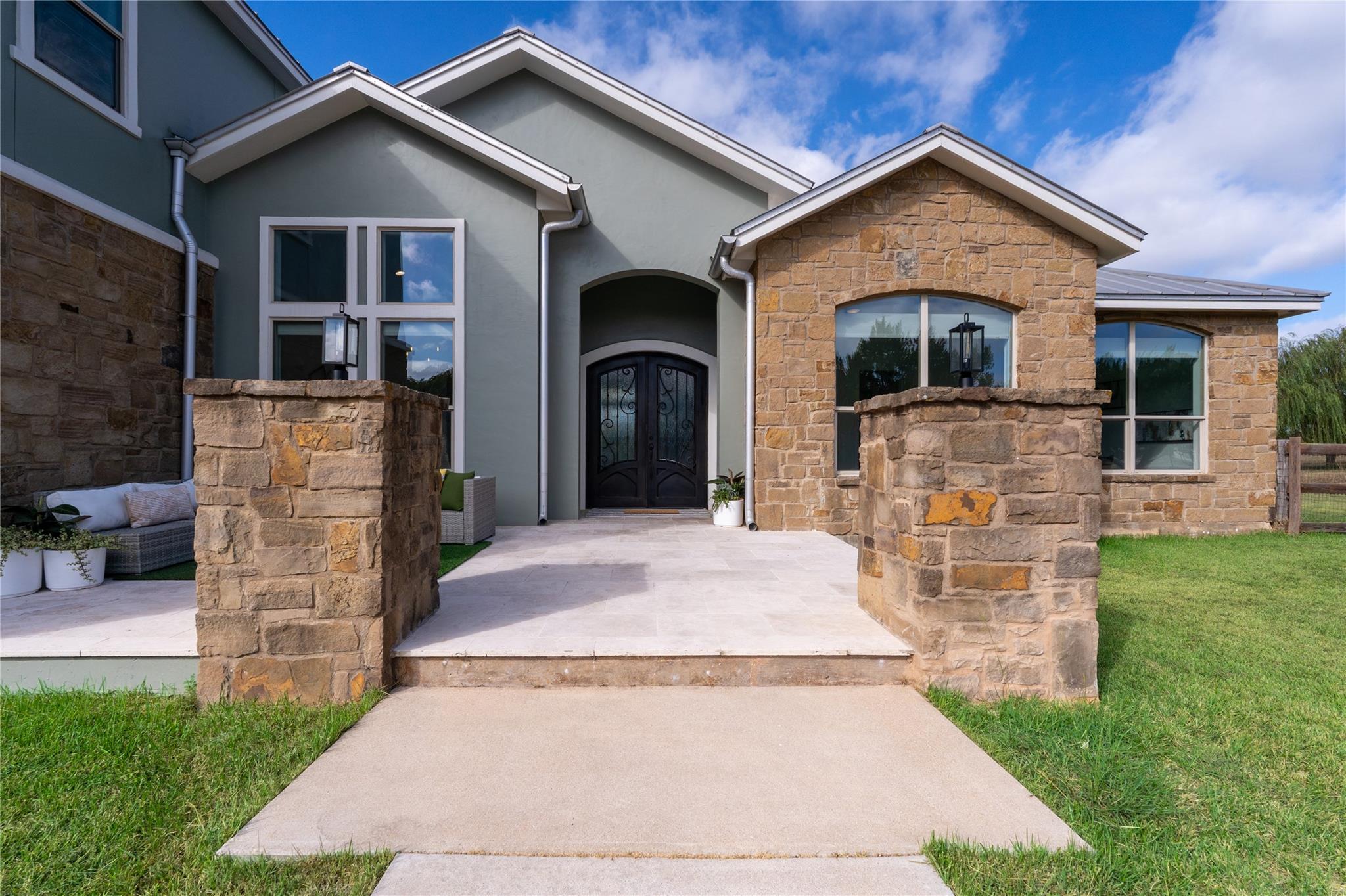724 Chama Trce, Dripping Springs, TX 78620
$1,200,000
5
Beds
4
Baths
4,450
Sq Ft
Single Family
Active
Listed by
Rachael Felan
eXp Realty, LLC.
888-519-7431
Last updated:
October 22, 2025, 08:42 PM
MLS#
6908372
Source:
ACTRIS
About This Home
Home Facts
Single Family
4 Baths
5 Bedrooms
Built in 2010
Price Summary
1,200,000
$269 per Sq. Ft.
MLS #:
6908372
Last Updated:
October 22, 2025, 08:42 PM
Rooms & Interior
Bedrooms
Total Bedrooms:
5
Bathrooms
Total Bathrooms:
4
Full Bathrooms:
4
Interior
Living Area:
4,450 Sq. Ft.
Structure
Structure
Building Area:
4,450 Sq. Ft.
Year Built:
2010
Finances & Disclosures
Price:
$1,200,000
Price per Sq. Ft:
$269 per Sq. Ft.
See this home in person
Attend an upcoming open house
Thu, Oct 23
03:00 PM - 06:00 PMFri, Oct 24
05:00 PM - 07:00 PMSat, Oct 25
10:00 AM - 12:00 PMSun, Oct 26
09:00 AM - 11:00 AMContact an Agent
Yes, I would like more information from Coldwell Banker. Please use and/or share my information with a Coldwell Banker agent to contact me about my real estate needs.
By clicking Contact I agree a Coldwell Banker Agent may contact me by phone or text message including by automated means and prerecorded messages about real estate services, and that I can access real estate services without providing my phone number. I acknowledge that I have read and agree to the Terms of Use and Privacy Notice.
Contact an Agent
Yes, I would like more information from Coldwell Banker. Please use and/or share my information with a Coldwell Banker agent to contact me about my real estate needs.
By clicking Contact I agree a Coldwell Banker Agent may contact me by phone or text message including by automated means and prerecorded messages about real estate services, and that I can access real estate services without providing my phone number. I acknowledge that I have read and agree to the Terms of Use and Privacy Notice.


