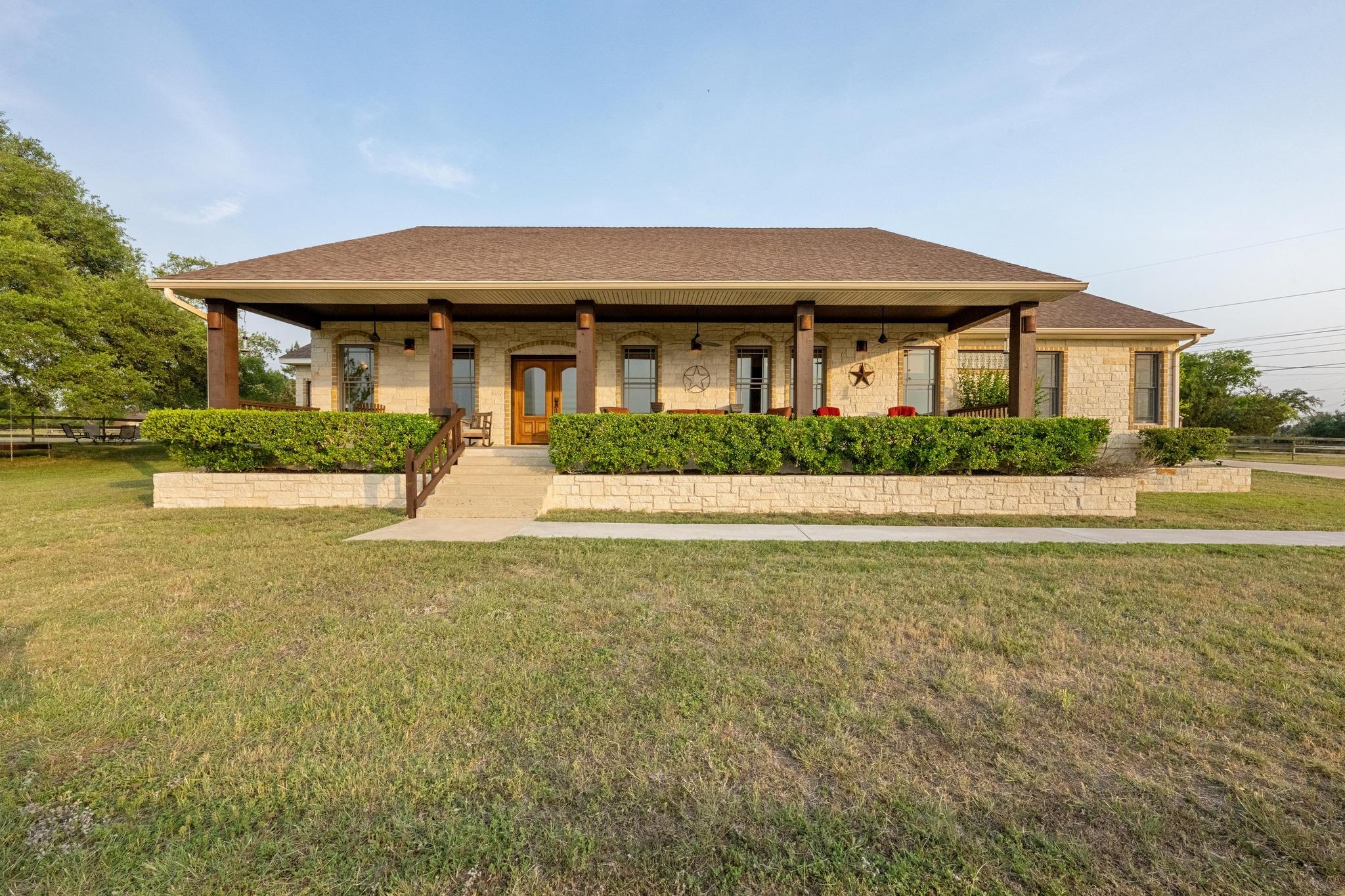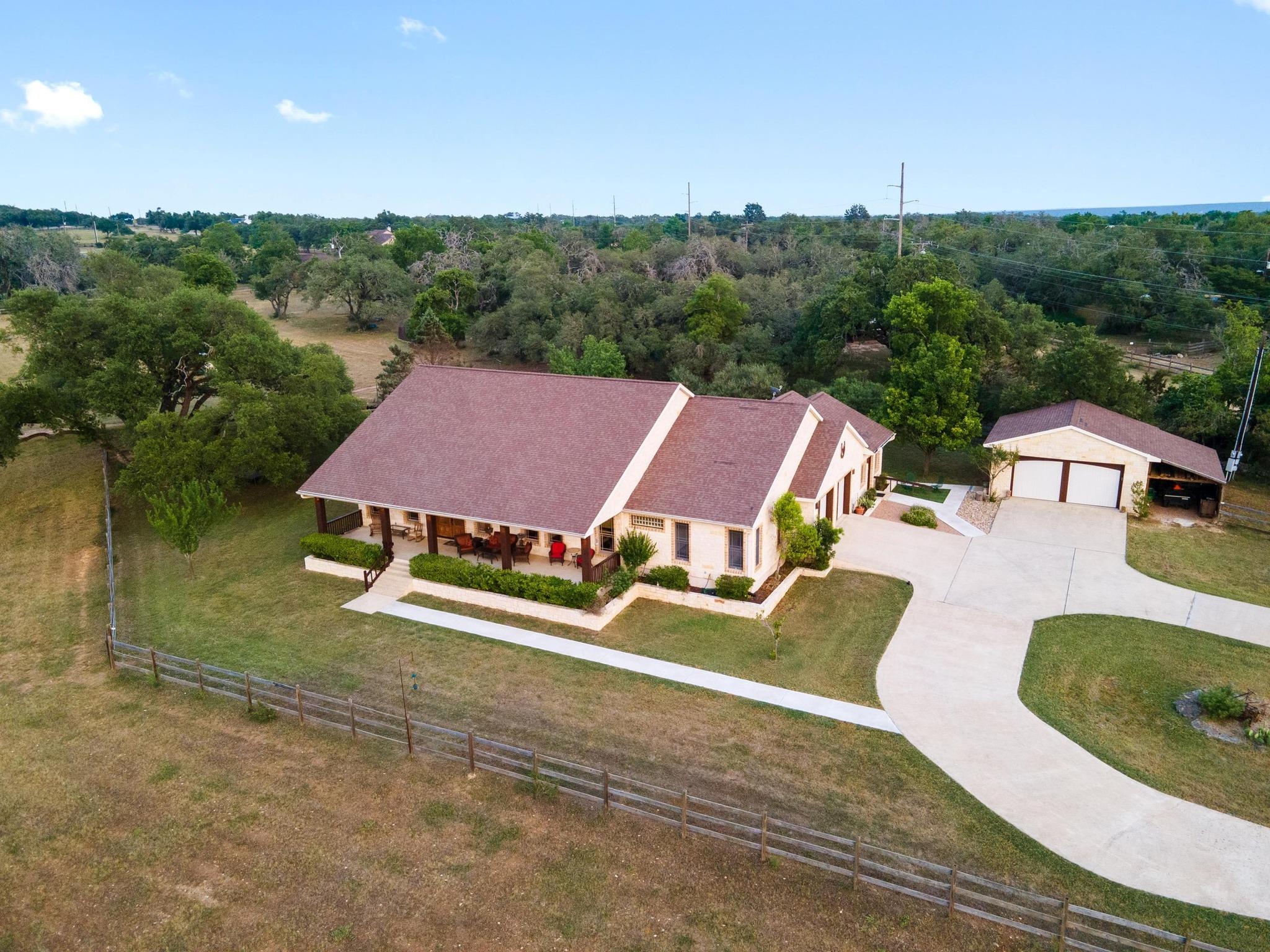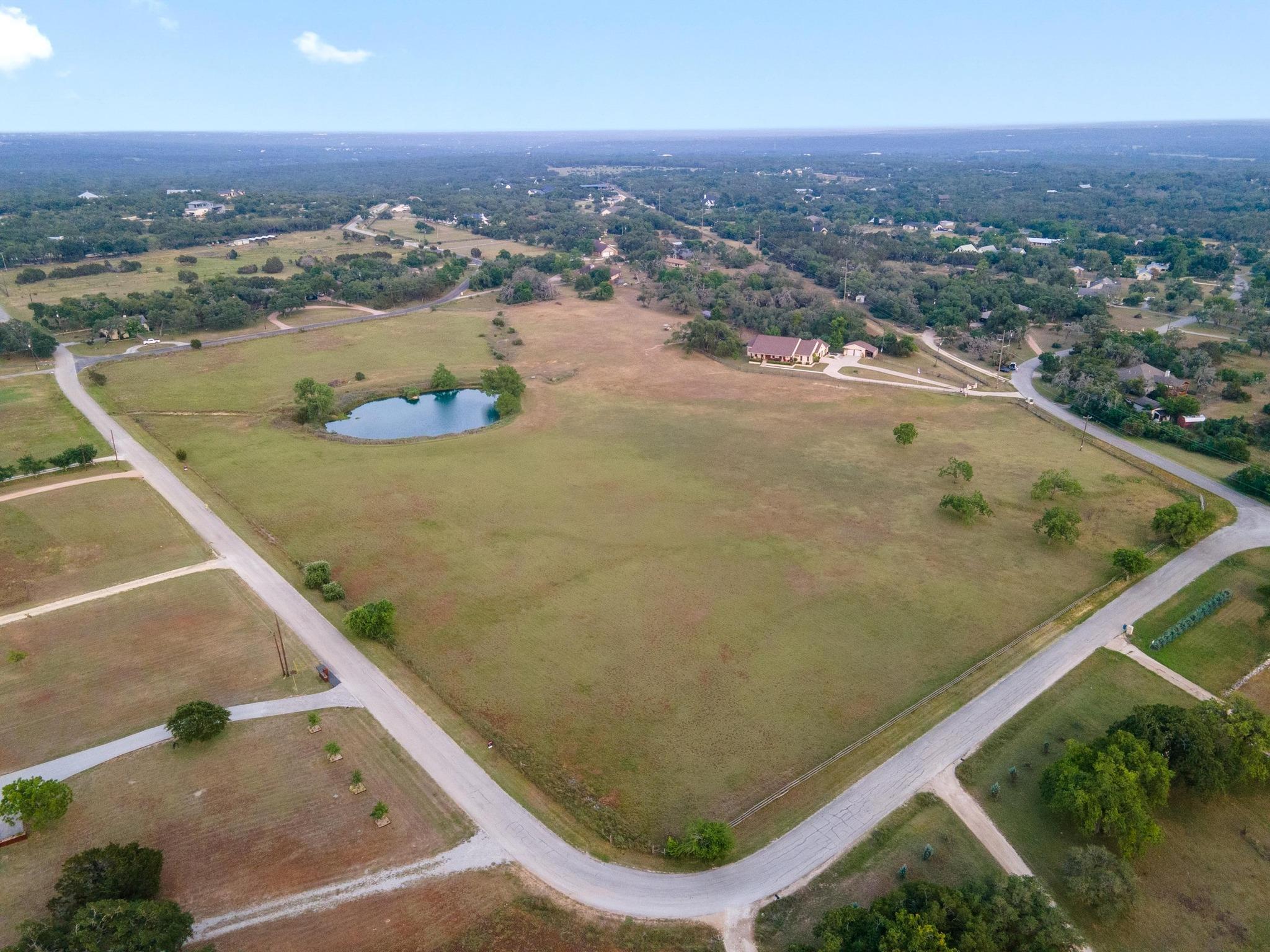


611 Post Oak Dr #B, Dripping Springs, TX 78620
Active
Listed by
Burt Dement
Compass Re Texas, LLC.
512-575-3644
Last updated:
June 6, 2025, 03:53 PM
MLS#
5360371
Source:
ACTRIS
About This Home
Home Facts
Single Family
4 Baths
4 Bedrooms
Built in 2007
Price Summary
1,650,000
$410 per Sq. Ft.
MLS #:
5360371
Last Updated:
June 6, 2025, 03:53 PM
Rooms & Interior
Bedrooms
Total Bedrooms:
4
Bathrooms
Total Bathrooms:
4
Full Bathrooms:
3
Interior
Living Area:
4,020 Sq. Ft.
Structure
Structure
Building Area:
4,020 Sq. Ft.
Year Built:
2007
Finances & Disclosures
Price:
$1,650,000
Price per Sq. Ft:
$410 per Sq. Ft.
Contact an Agent
Yes, I would like more information from Coldwell Banker. Please use and/or share my information with a Coldwell Banker agent to contact me about my real estate needs.
By clicking Contact I agree a Coldwell Banker Agent may contact me by phone or text message including by automated means and prerecorded messages about real estate services, and that I can access real estate services without providing my phone number. I acknowledge that I have read and agree to the Terms of Use and Privacy Notice.
Contact an Agent
Yes, I would like more information from Coldwell Banker. Please use and/or share my information with a Coldwell Banker agent to contact me about my real estate needs.
By clicking Contact I agree a Coldwell Banker Agent may contact me by phone or text message including by automated means and prerecorded messages about real estate services, and that I can access real estate services without providing my phone number. I acknowledge that I have read and agree to the Terms of Use and Privacy Notice.