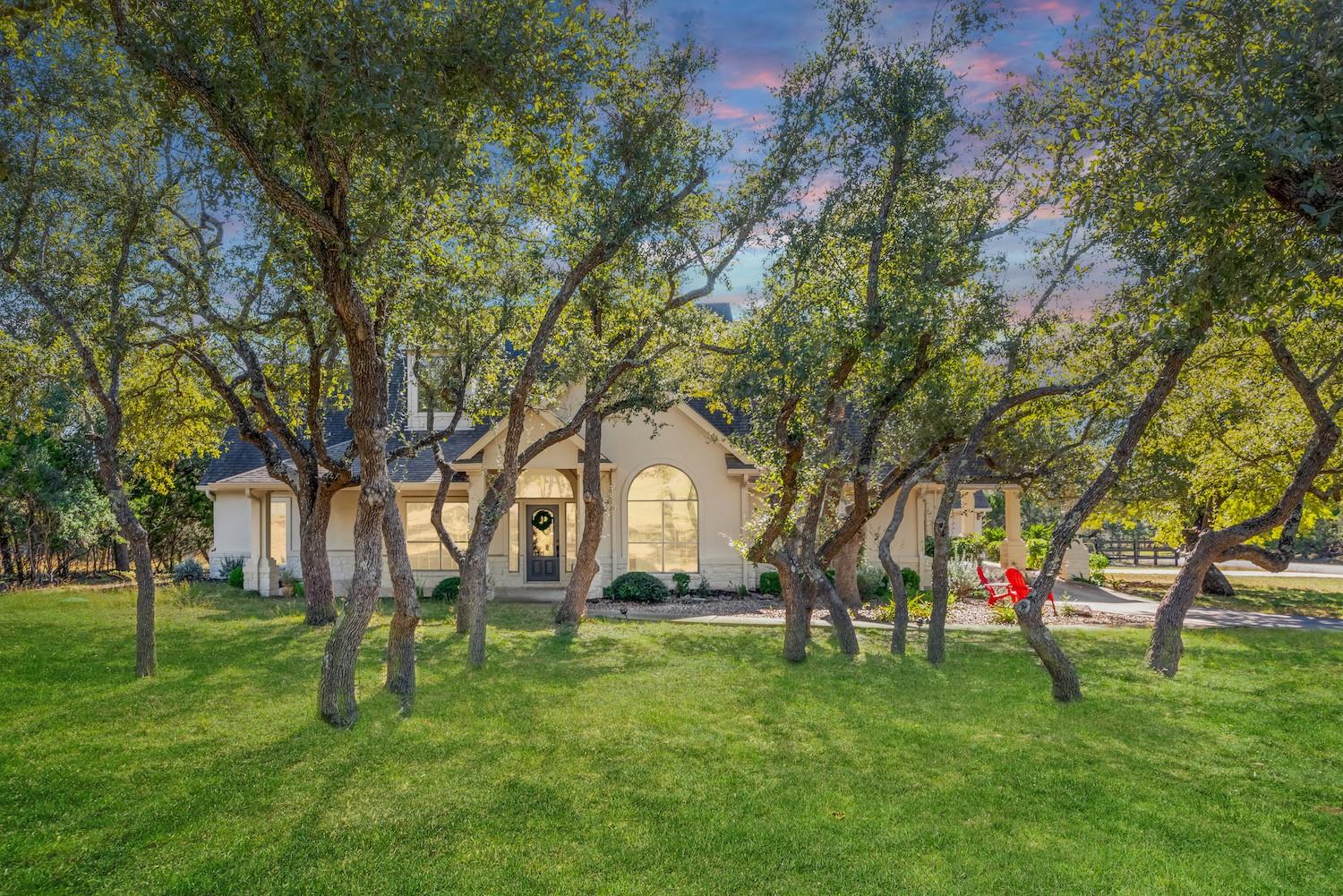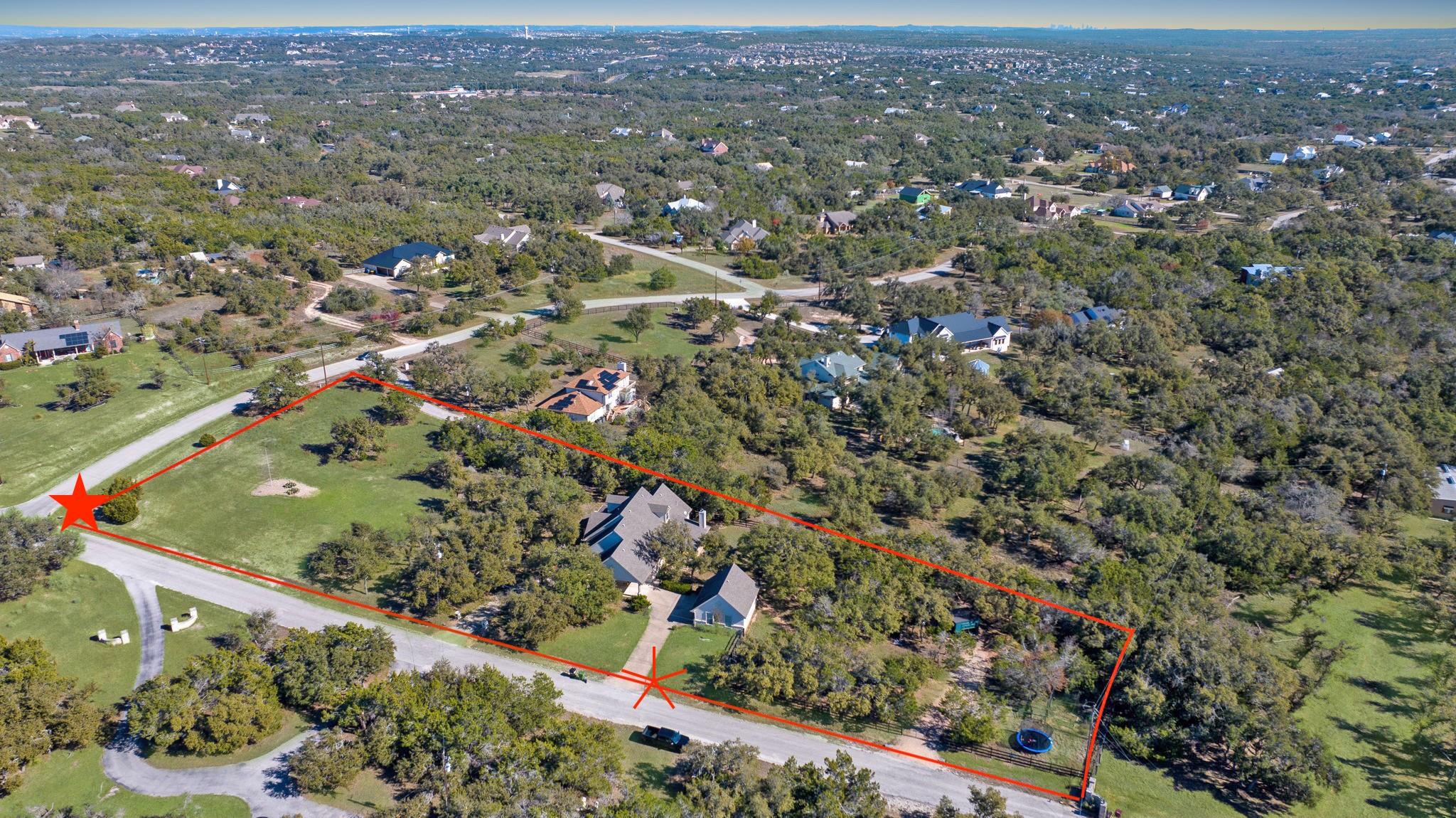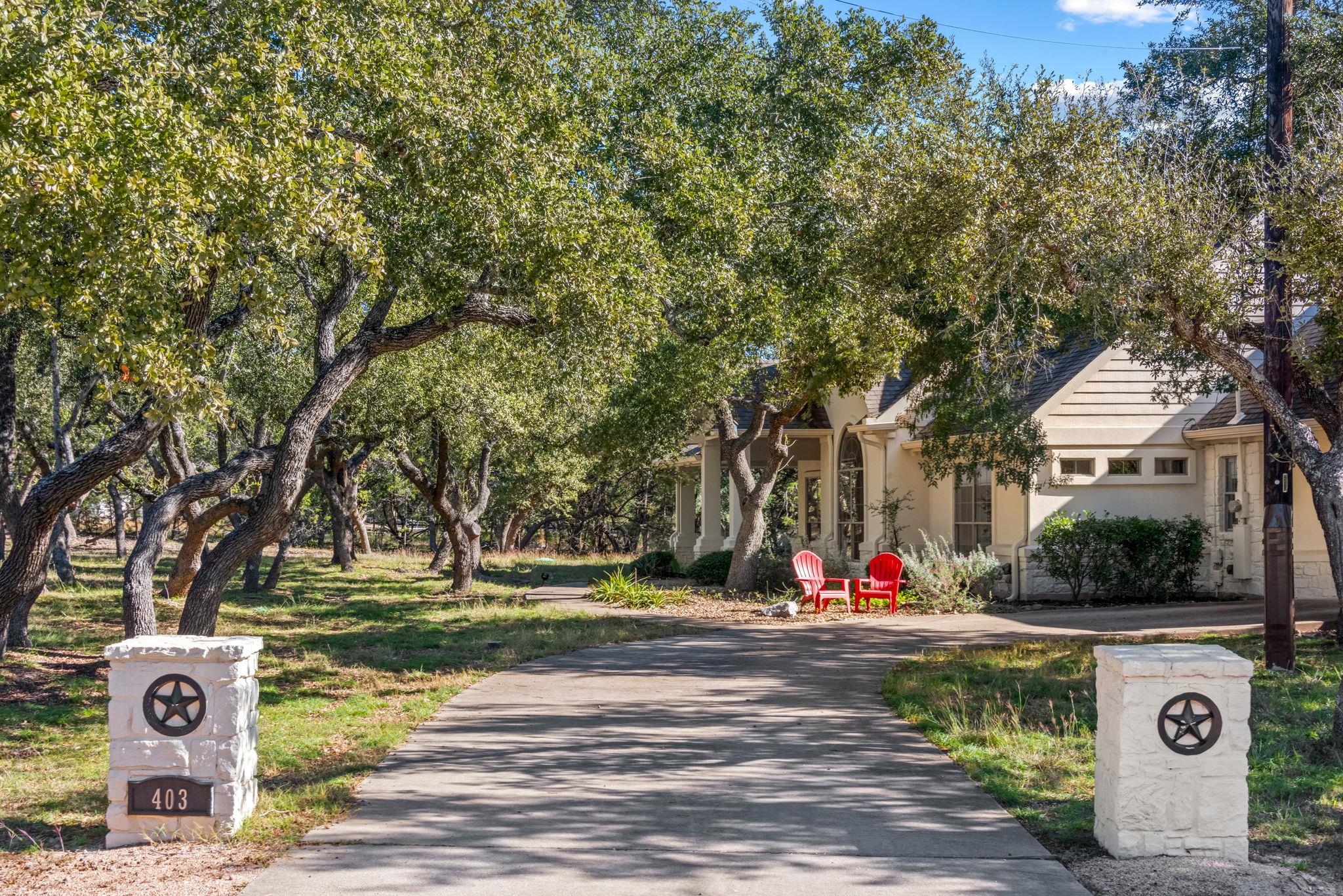


403 Stirrup Dr, Dripping Springs, TX 78620
Active
Listed by
Katie Wilsey
Compass Re Texas, LLC.
512-575-3644
Last updated:
May 20, 2025, 09:41 PM
MLS#
3142754
Source:
ACTRIS
About This Home
Home Facts
Single Family
4 Baths
4 Bedrooms
Built in 2006
Price Summary
989,000
$326 per Sq. Ft.
MLS #:
3142754
Last Updated:
May 20, 2025, 09:41 PM
Rooms & Interior
Bedrooms
Total Bedrooms:
4
Bathrooms
Total Bathrooms:
4
Full Bathrooms:
3
Interior
Living Area:
3,030 Sq. Ft.
Structure
Structure
Building Area:
3,030 Sq. Ft.
Year Built:
2006
Finances & Disclosures
Price:
$989,000
Price per Sq. Ft:
$326 per Sq. Ft.
Contact an Agent
Yes, I would like more information from Coldwell Banker. Please use and/or share my information with a Coldwell Banker agent to contact me about my real estate needs.
By clicking Contact I agree a Coldwell Banker Agent may contact me by phone or text message including by automated means and prerecorded messages about real estate services, and that I can access real estate services without providing my phone number. I acknowledge that I have read and agree to the Terms of Use and Privacy Notice.
Contact an Agent
Yes, I would like more information from Coldwell Banker. Please use and/or share my information with a Coldwell Banker agent to contact me about my real estate needs.
By clicking Contact I agree a Coldwell Banker Agent may contact me by phone or text message including by automated means and prerecorded messages about real estate services, and that I can access real estate services without providing my phone number. I acknowledge that I have read and agree to the Terms of Use and Privacy Notice.