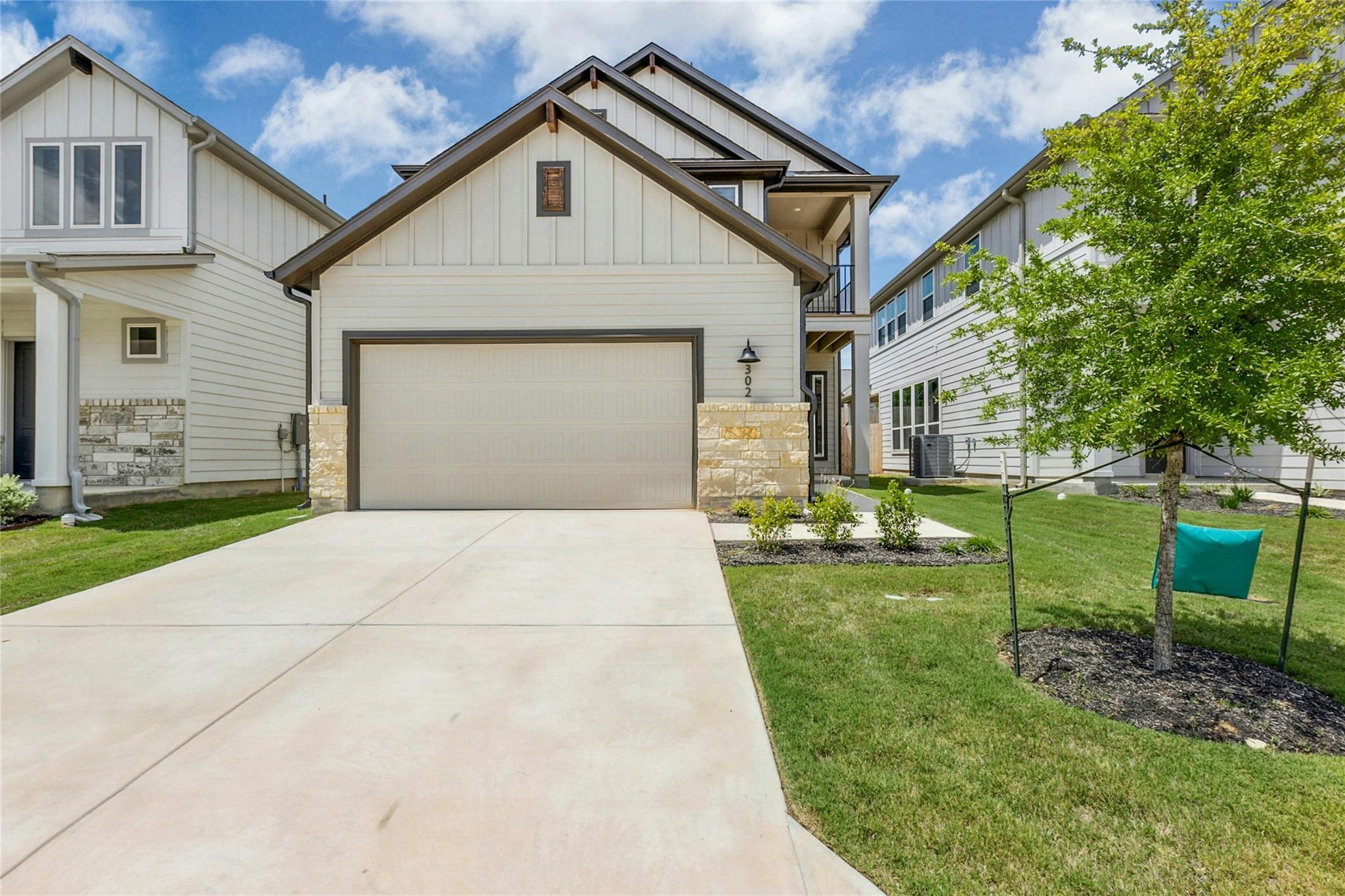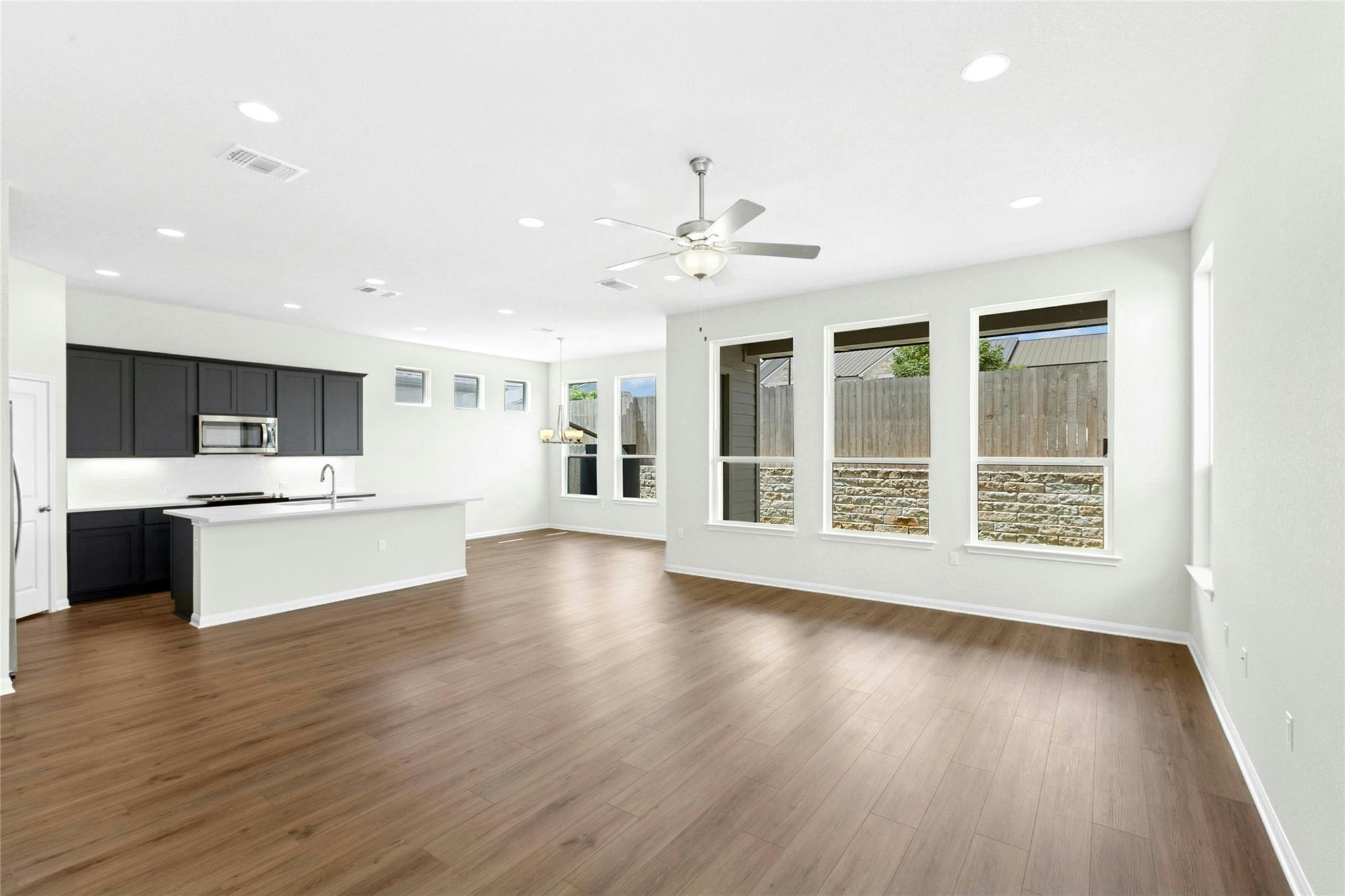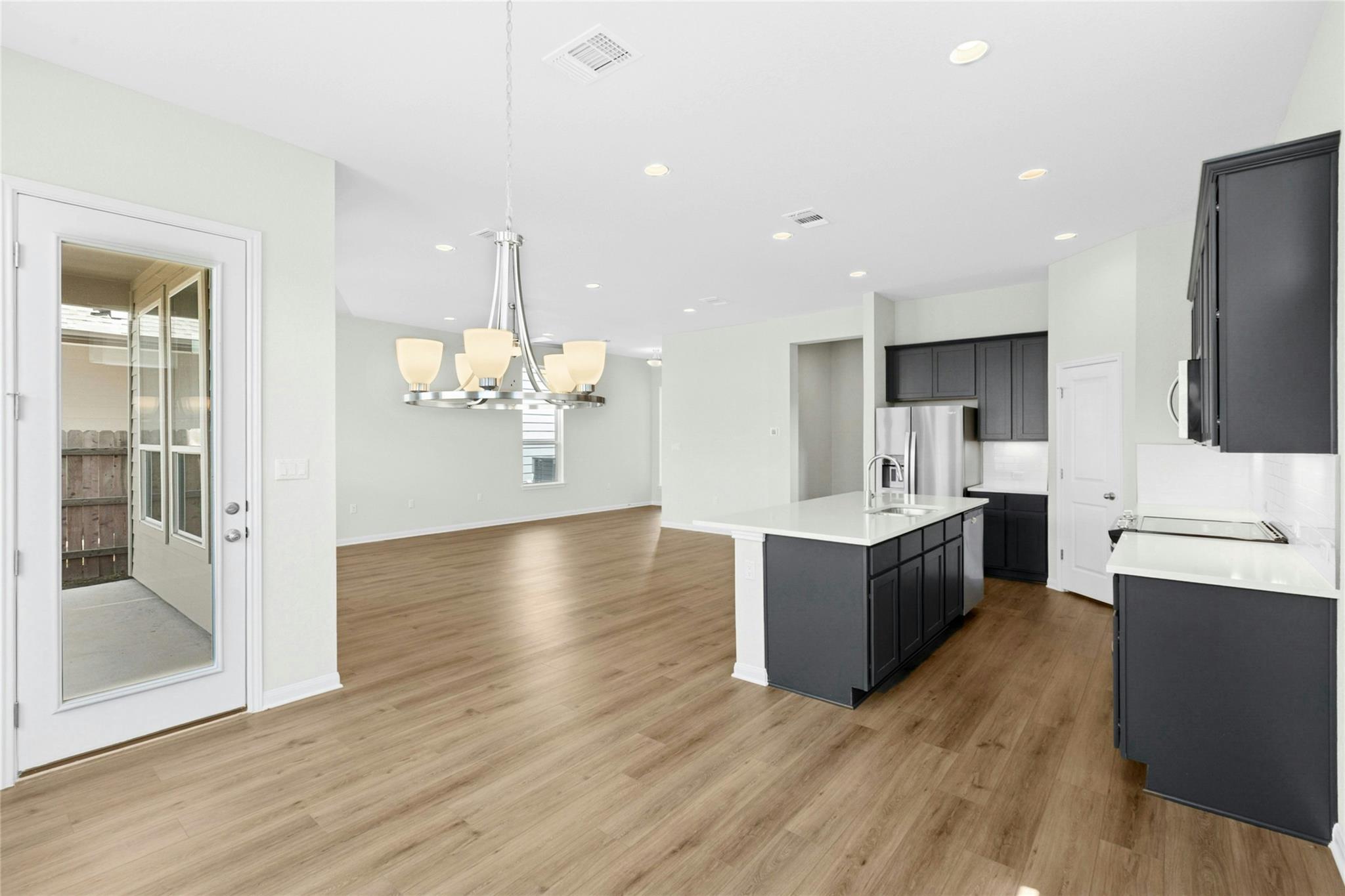


320 Creek Rd #302, Dripping Springs, TX 78620
Active
Listed by
Kelly Porter
Bryan Cady
Den Property Group
512-222-3364
Last updated:
June 15, 2025, 03:49 PM
MLS#
7247675
Source:
ACTRIS
About This Home
Home Facts
Single Family
3 Baths
3 Bedrooms
Built in 2024
Price Summary
399,000
$198 per Sq. Ft.
MLS #:
7247675
Last Updated:
June 15, 2025, 03:49 PM
Rooms & Interior
Bedrooms
Total Bedrooms:
3
Bathrooms
Total Bathrooms:
3
Full Bathrooms:
2
Interior
Living Area:
2,013 Sq. Ft.
Structure
Structure
Building Area:
2,013 Sq. Ft.
Year Built:
2024
Finances & Disclosures
Price:
$399,000
Price per Sq. Ft:
$198 per Sq. Ft.
Contact an Agent
Yes, I would like more information from Coldwell Banker. Please use and/or share my information with a Coldwell Banker agent to contact me about my real estate needs.
By clicking Contact I agree a Coldwell Banker Agent may contact me by phone or text message including by automated means and prerecorded messages about real estate services, and that I can access real estate services without providing my phone number. I acknowledge that I have read and agree to the Terms of Use and Privacy Notice.
Contact an Agent
Yes, I would like more information from Coldwell Banker. Please use and/or share my information with a Coldwell Banker agent to contact me about my real estate needs.
By clicking Contact I agree a Coldwell Banker Agent may contact me by phone or text message including by automated means and prerecorded messages about real estate services, and that I can access real estate services without providing my phone number. I acknowledge that I have read and agree to the Terms of Use and Privacy Notice.