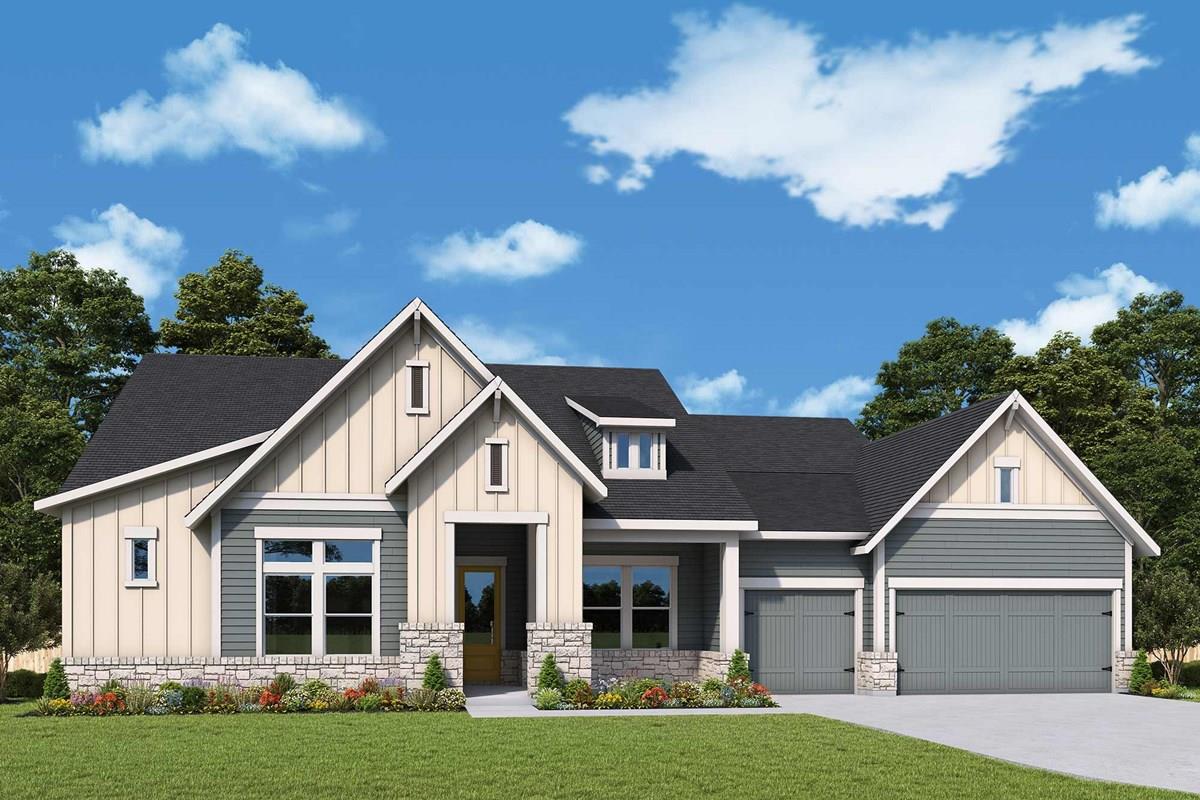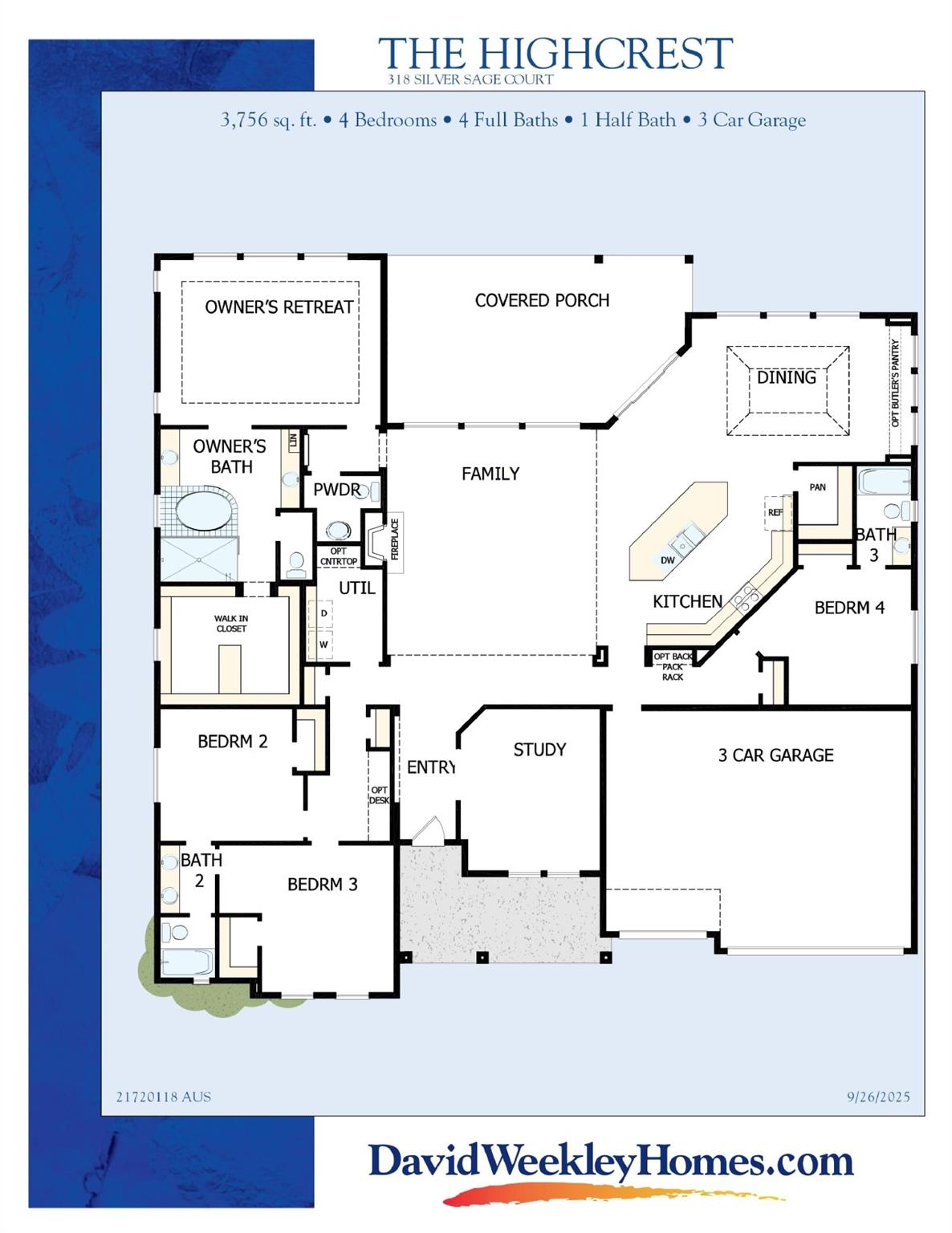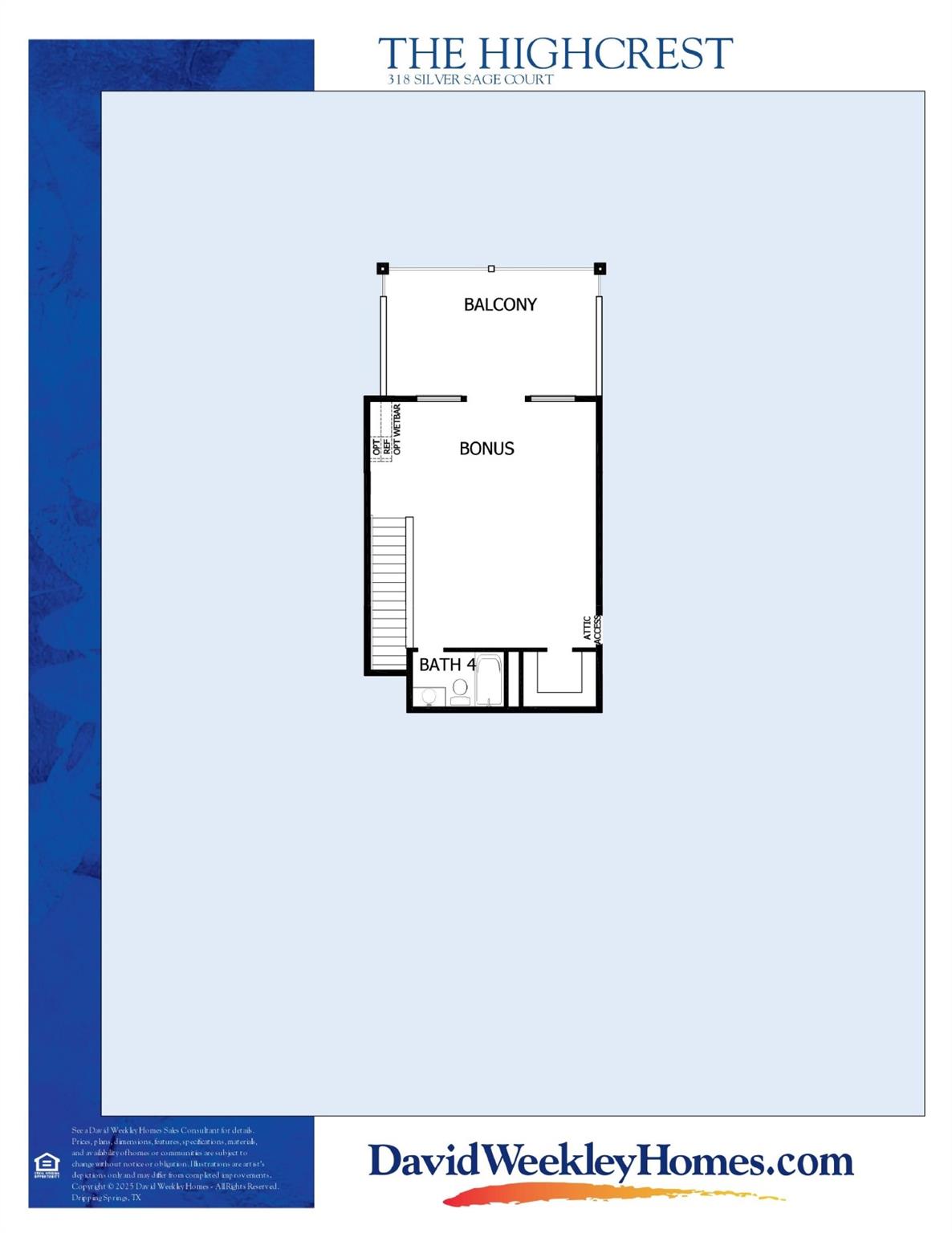


318 Silver Sage Ct, Dripping Springs, TX 78620
$1,230,000
4
Beds
5
Baths
3,749
Sq Ft
Single Family
Active
Listed by
Jimmy Rado
David Weekley Homes
512-821-8818
Last updated:
October 27, 2025, 05:42 PM
MLS#
4056947
Source:
ACTRIS
About This Home
Home Facts
Single Family
5 Baths
4 Bedrooms
Built in 2026
Price Summary
1,230,000
$328 per Sq. Ft.
MLS #:
4056947
Last Updated:
October 27, 2025, 05:42 PM
Rooms & Interior
Bedrooms
Total Bedrooms:
4
Bathrooms
Total Bathrooms:
5
Full Bathrooms:
4
Interior
Living Area:
3,749 Sq. Ft.
Structure
Structure
Building Area:
3,749 Sq. Ft.
Year Built:
2026
Finances & Disclosures
Price:
$1,230,000
Price per Sq. Ft:
$328 per Sq. Ft.
Contact an Agent
Yes, I would like more information from Coldwell Banker. Please use and/or share my information with a Coldwell Banker agent to contact me about my real estate needs.
By clicking Contact I agree a Coldwell Banker Agent may contact me by phone or text message including by automated means and prerecorded messages about real estate services, and that I can access real estate services without providing my phone number. I acknowledge that I have read and agree to the Terms of Use and Privacy Notice.
Contact an Agent
Yes, I would like more information from Coldwell Banker. Please use and/or share my information with a Coldwell Banker agent to contact me about my real estate needs.
By clicking Contact I agree a Coldwell Banker Agent may contact me by phone or text message including by automated means and prerecorded messages about real estate services, and that I can access real estate services without providing my phone number. I acknowledge that I have read and agree to the Terms of Use and Privacy Notice.