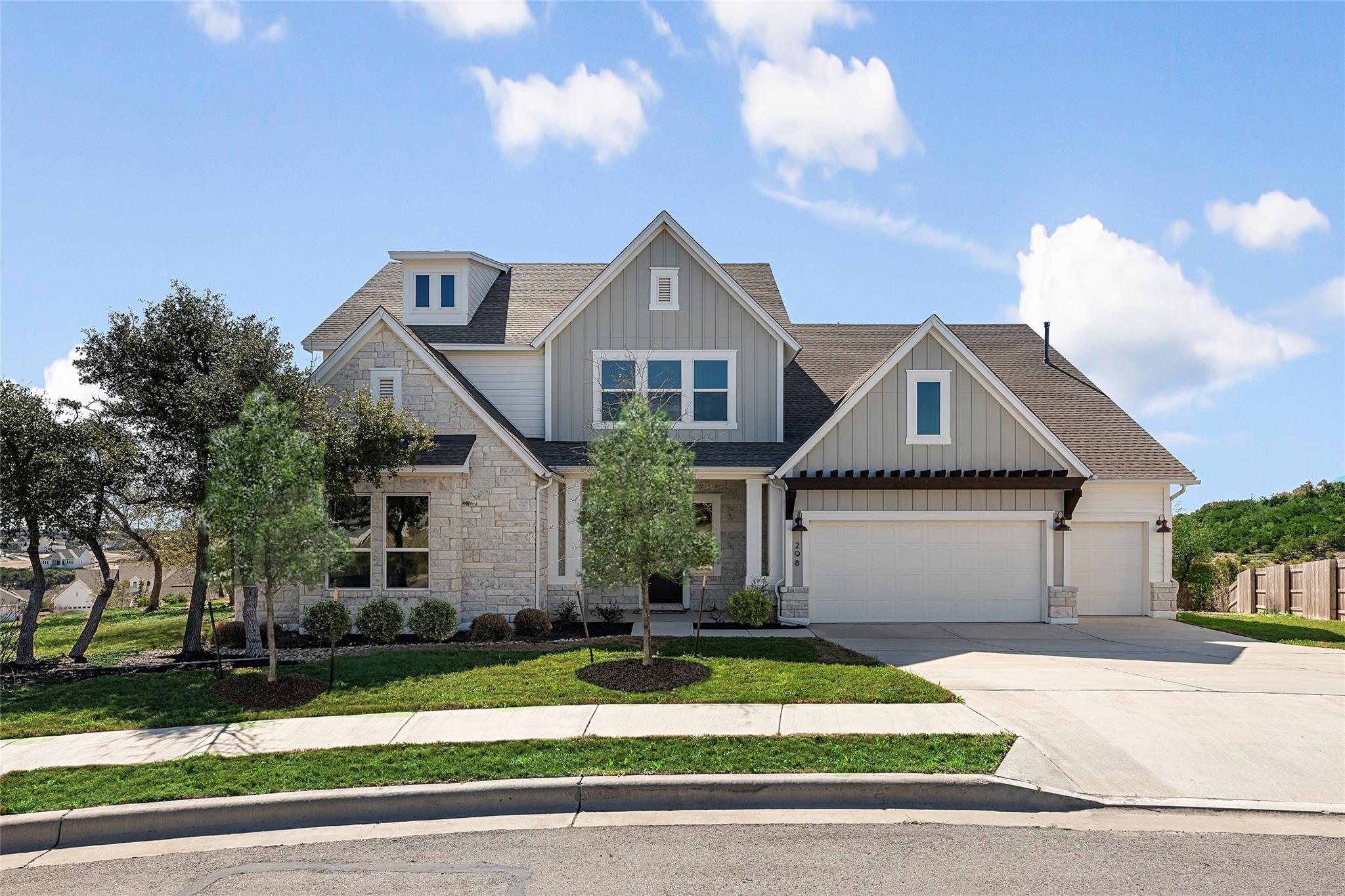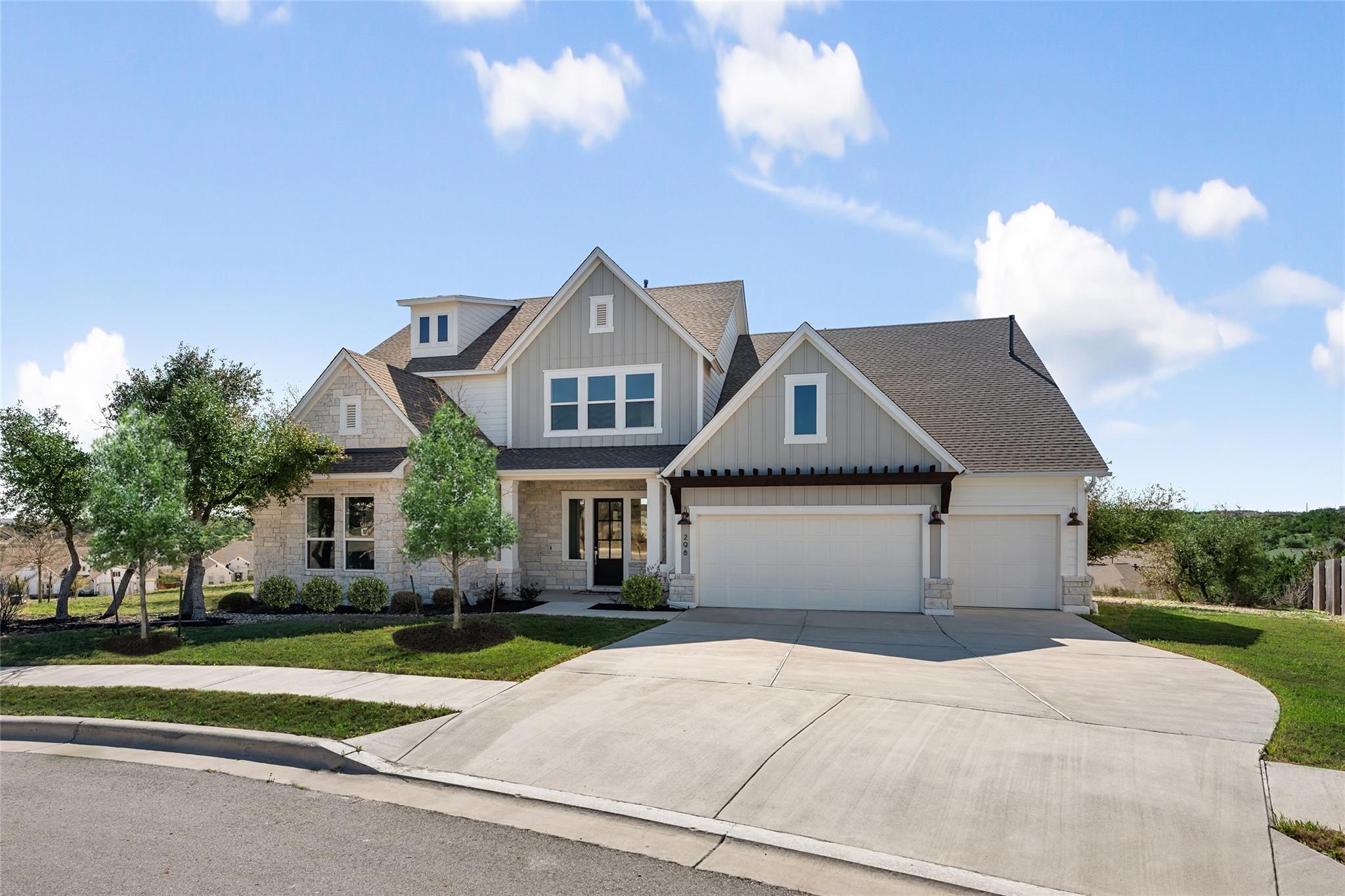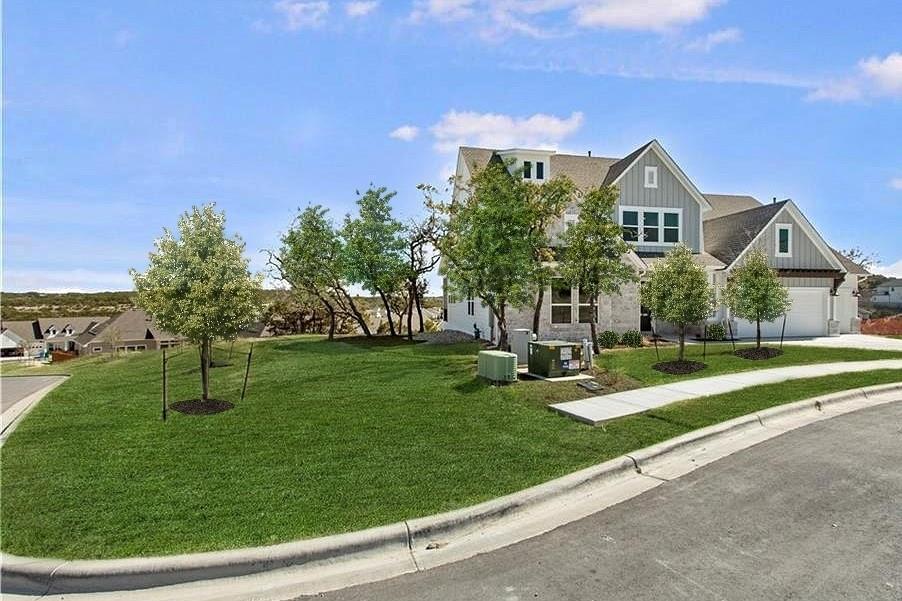


298 Smoke Tree Cir, Dripping Springs, TX 78620
$1,279,700
5
Beds
5
Baths
4,501
Sq Ft
Single Family
Active
About This Home
Home Facts
Single Family
5 Baths
5 Bedrooms
Built in 2022
Price Summary
1,279,700
$284 per Sq. Ft.
MLS #:
2078833
Last Updated:
December 10, 2025, 04:06 PM
Rooms & Interior
Bedrooms
Total Bedrooms:
5
Bathrooms
Total Bathrooms:
5
Full Bathrooms:
4
Interior
Living Area:
4,501 Sq. Ft.
Structure
Structure
Building Area:
4,501 Sq. Ft.
Year Built:
2022
Finances & Disclosures
Price:
$1,279,700
Price per Sq. Ft:
$284 per Sq. Ft.
See this home in person
Attend an upcoming open house
Sat, Dec 13
02:00 PM - 04:00 PMContact an Agent
Yes, I would like more information from Coldwell Banker. Please use and/or share my information with a Coldwell Banker agent to contact me about my real estate needs.
By clicking Contact I agree a Coldwell Banker Agent may contact me by phone or text message including by automated means and prerecorded messages about real estate services, and that I can access real estate services without providing my phone number. I acknowledge that I have read and agree to the Terms of Use and Privacy Notice.
Contact an Agent
Yes, I would like more information from Coldwell Banker. Please use and/or share my information with a Coldwell Banker agent to contact me about my real estate needs.
By clicking Contact I agree a Coldwell Banker Agent may contact me by phone or text message including by automated means and prerecorded messages about real estate services, and that I can access real estate services without providing my phone number. I acknowledge that I have read and agree to the Terms of Use and Privacy Notice.