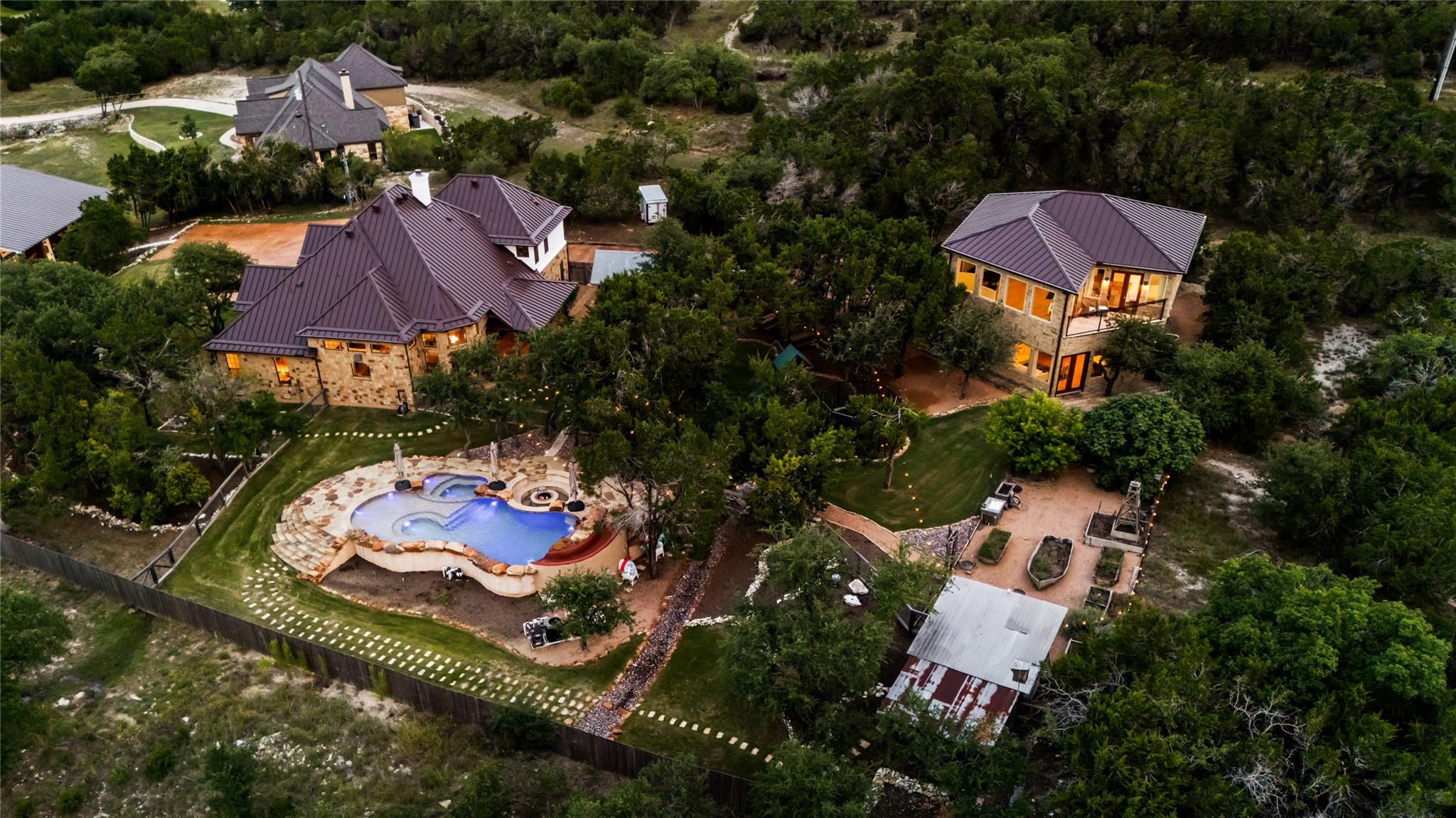


201 N Canyonwood Dr, Dripping Springs, TX 78620
$3,300,000
8
Beds
6
Baths
5,422
Sq Ft
Single Family
Active
Listed by
Jennifer Slade
Rundog Real Estate Group
512-687-6245
Last updated:
July 14, 2025, 04:35 PM
MLS#
6012922
Source:
ACTRIS
About This Home
Home Facts
Single Family
6 Baths
8 Bedrooms
Built in 2005
Price Summary
3,300,000
$608 per Sq. Ft.
MLS #:
6012922
Last Updated:
July 14, 2025, 04:35 PM
Rooms & Interior
Bedrooms
Total Bedrooms:
8
Bathrooms
Total Bathrooms:
6
Full Bathrooms:
6
Interior
Living Area:
5,422 Sq. Ft.
Structure
Structure
Building Area:
5,422 Sq. Ft.
Year Built:
2005
Finances & Disclosures
Price:
$3,300,000
Price per Sq. Ft:
$608 per Sq. Ft.
Contact an Agent
Yes, I would like more information from Coldwell Banker. Please use and/or share my information with a Coldwell Banker agent to contact me about my real estate needs.
By clicking Contact I agree a Coldwell Banker Agent may contact me by phone or text message including by automated means and prerecorded messages about real estate services, and that I can access real estate services without providing my phone number. I acknowledge that I have read and agree to the Terms of Use and Privacy Notice.
Contact an Agent
Yes, I would like more information from Coldwell Banker. Please use and/or share my information with a Coldwell Banker agent to contact me about my real estate needs.
By clicking Contact I agree a Coldwell Banker Agent may contact me by phone or text message including by automated means and prerecorded messages about real estate services, and that I can access real estate services without providing my phone number. I acknowledge that I have read and agree to the Terms of Use and Privacy Notice.