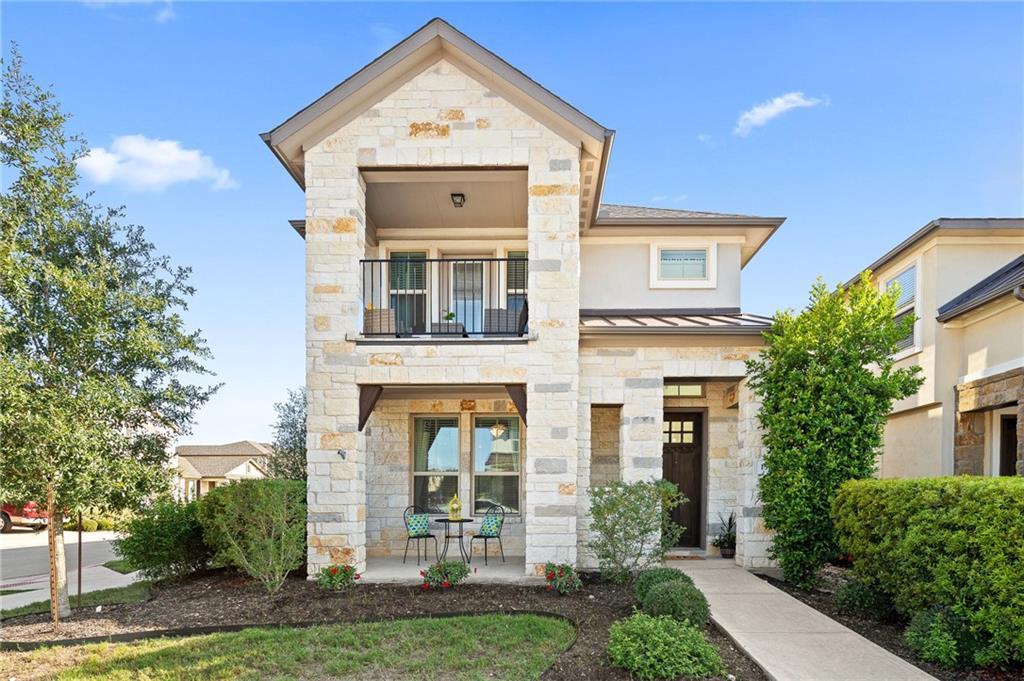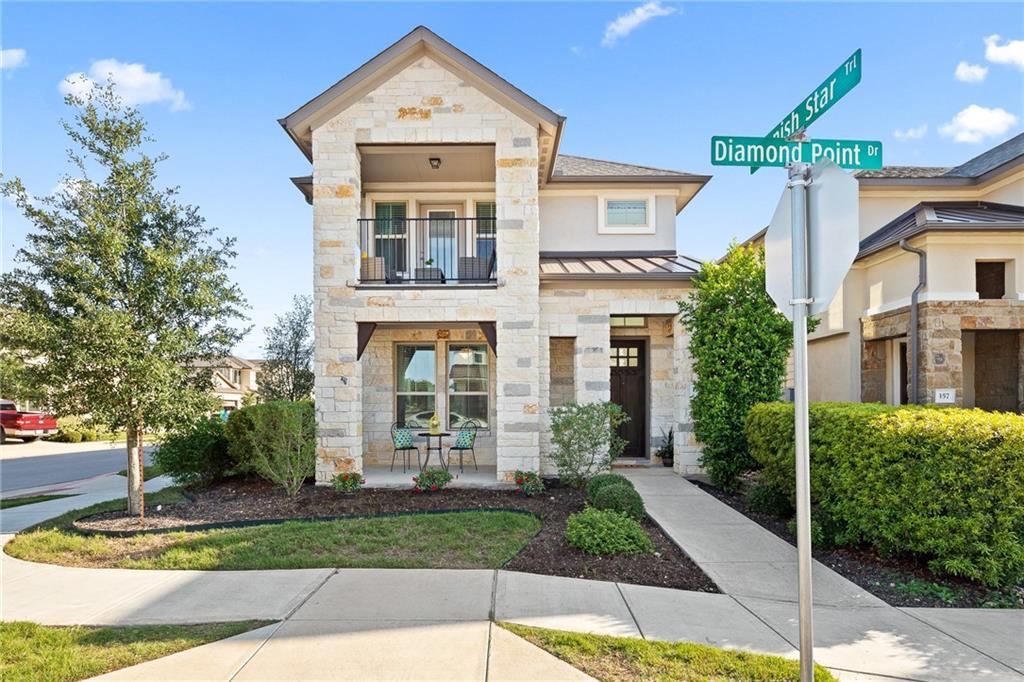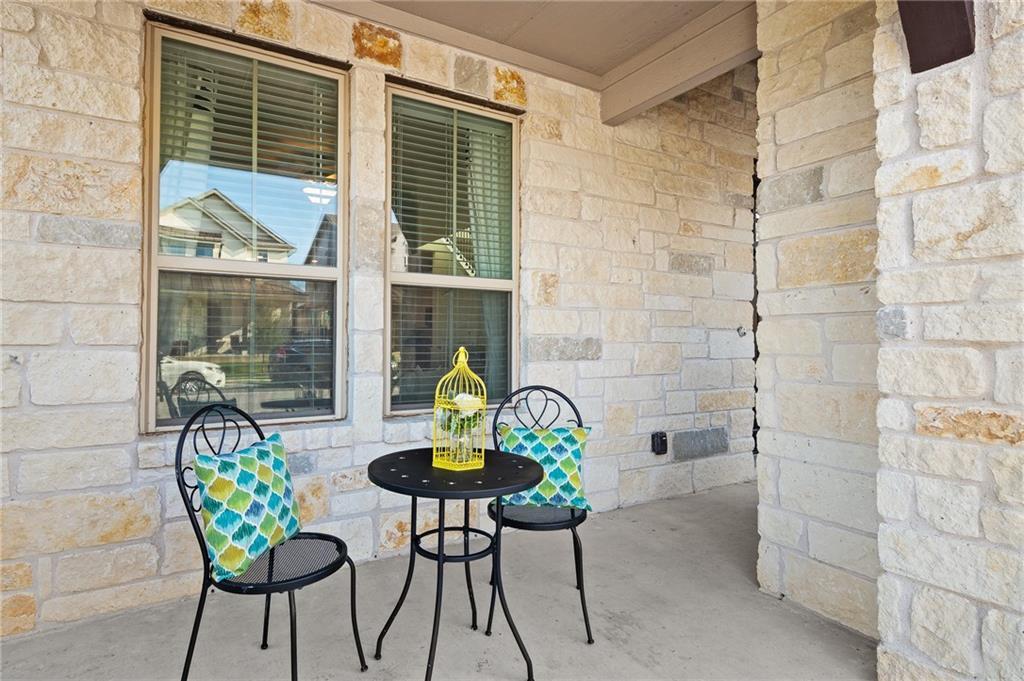


151 Diamond Point Dr, Dripping Springs, TX 78620
$475,000
3
Beds
3
Baths
2,518
Sq Ft
Single Family
Active
Listed by
Bailey Kyler
Admor Realty LLC.
512-496-1170
Last updated:
August 2, 2025, 03:05 PM
MLS#
4458878
Source:
ACTRIS
About This Home
Home Facts
Single Family
3 Baths
3 Bedrooms
Built in 2017
Price Summary
475,000
$188 per Sq. Ft.
MLS #:
4458878
Last Updated:
August 2, 2025, 03:05 PM
Rooms & Interior
Bedrooms
Total Bedrooms:
3
Bathrooms
Total Bathrooms:
3
Full Bathrooms:
2
Interior
Living Area:
2,518 Sq. Ft.
Structure
Structure
Building Area:
2,518 Sq. Ft.
Year Built:
2017
Finances & Disclosures
Price:
$475,000
Price per Sq. Ft:
$188 per Sq. Ft.
Contact an Agent
Yes, I would like more information from Coldwell Banker. Please use and/or share my information with a Coldwell Banker agent to contact me about my real estate needs.
By clicking Contact I agree a Coldwell Banker Agent may contact me by phone or text message including by automated means and prerecorded messages about real estate services, and that I can access real estate services without providing my phone number. I acknowledge that I have read and agree to the Terms of Use and Privacy Notice.
Contact an Agent
Yes, I would like more information from Coldwell Banker. Please use and/or share my information with a Coldwell Banker agent to contact me about my real estate needs.
By clicking Contact I agree a Coldwell Banker Agent may contact me by phone or text message including by automated means and prerecorded messages about real estate services, and that I can access real estate services without providing my phone number. I acknowledge that I have read and agree to the Terms of Use and Privacy Notice.