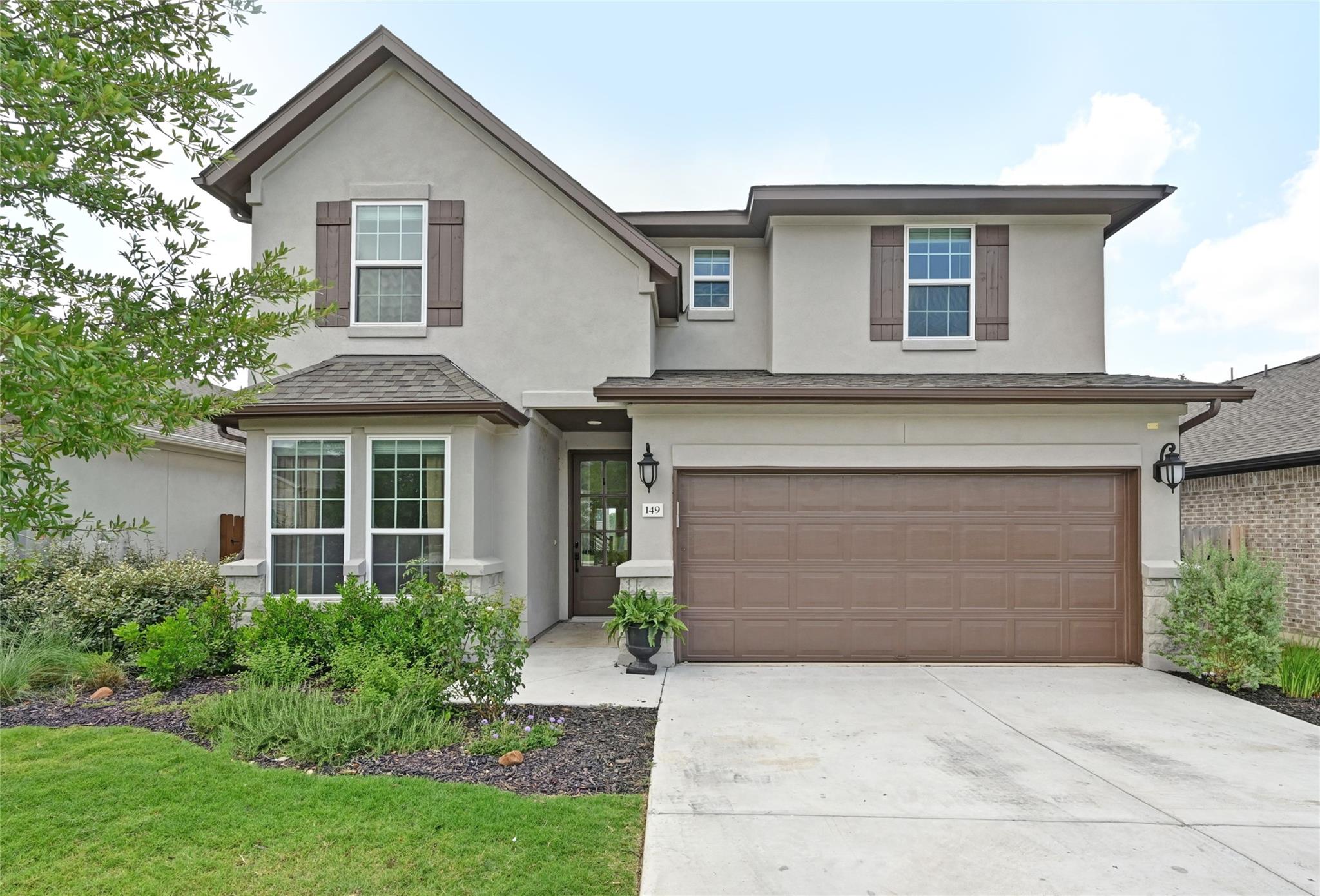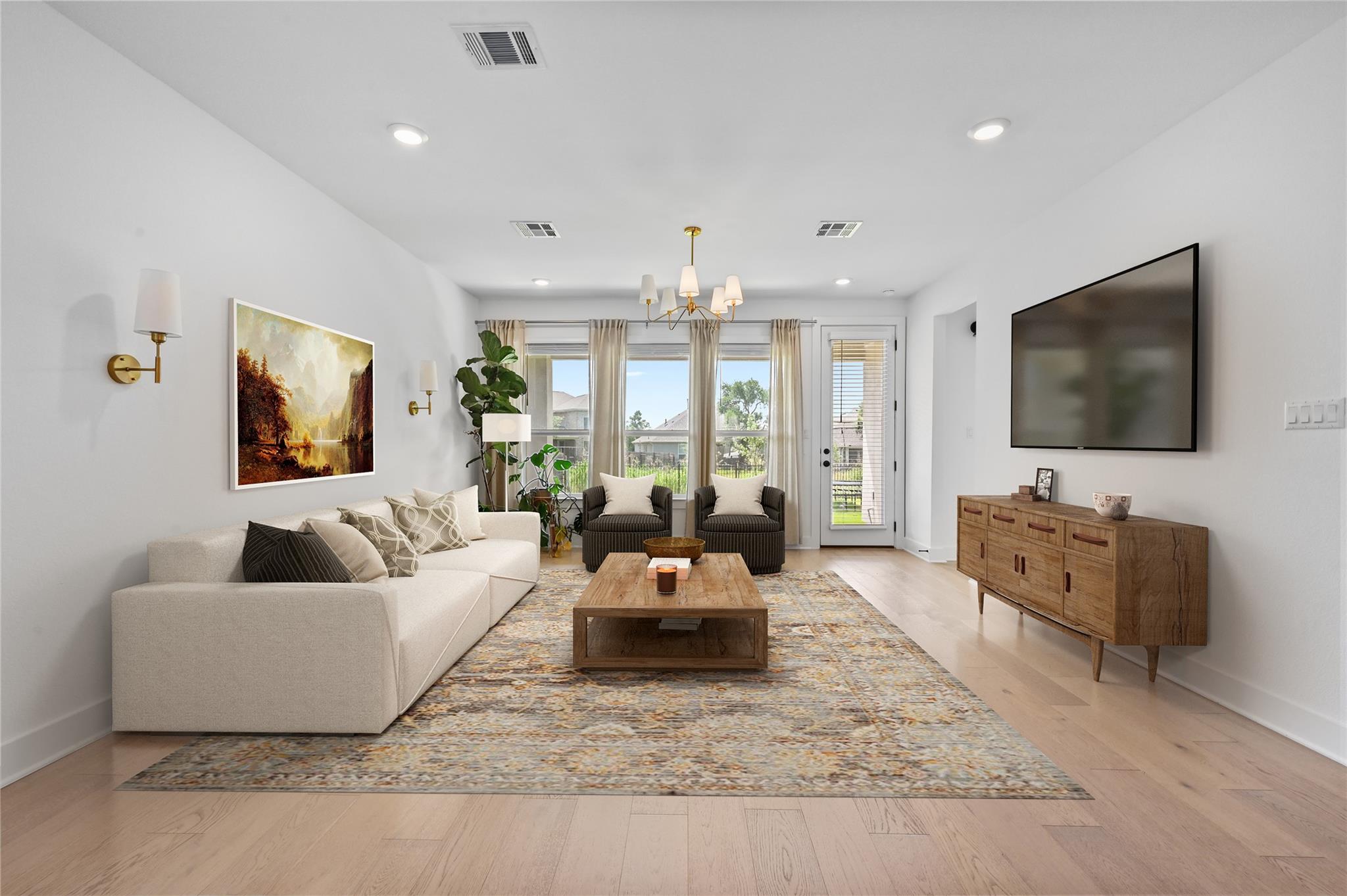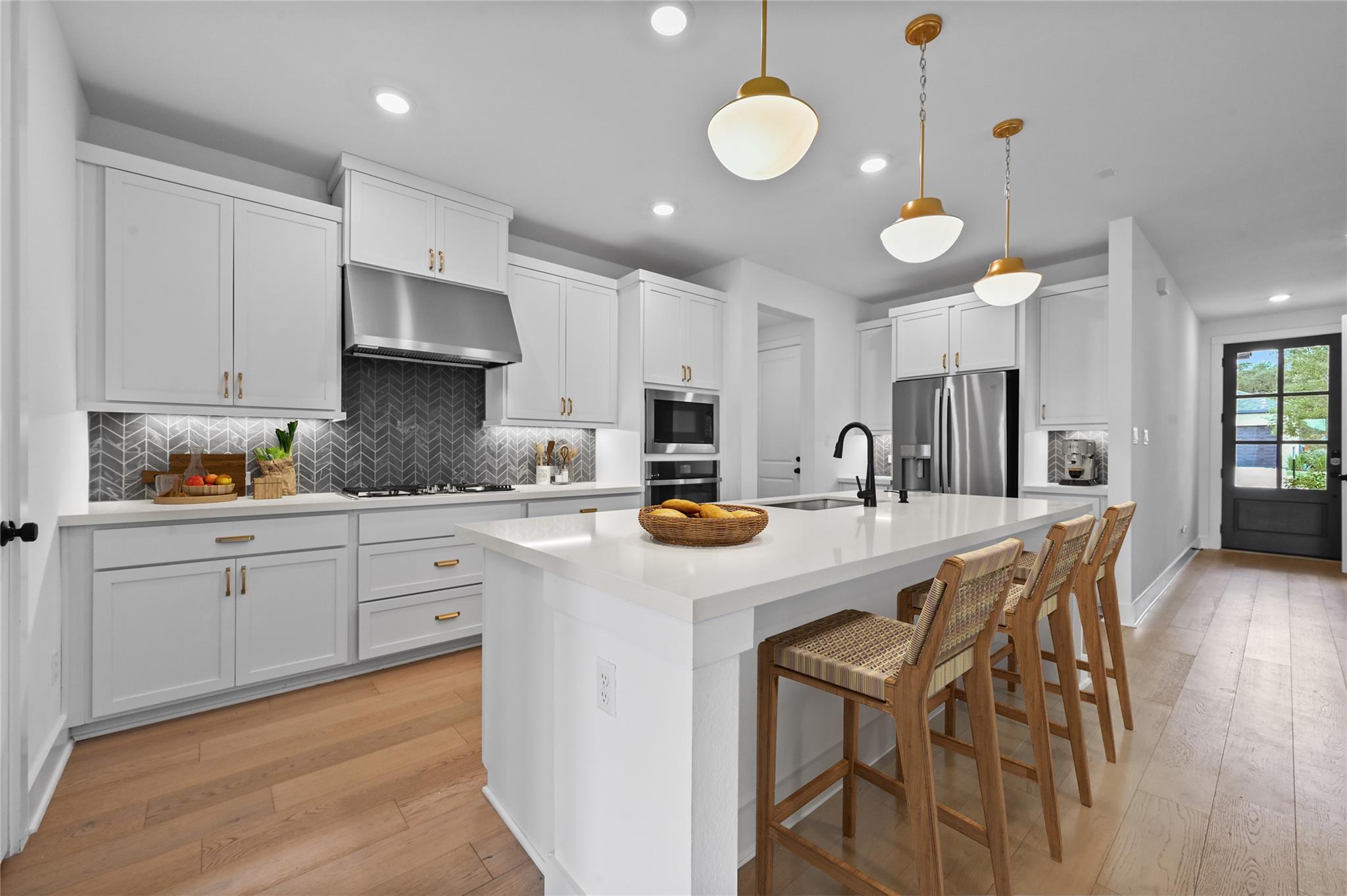


149 Beryl Way, Dripping Springs, TX 78620
$648,500
4
Beds
4
Baths
2,745
Sq Ft
Single Family
Active
Listed by
Shaina Moats
Lpt Realty, LLC.
877-366-2213
Last updated:
August 2, 2025, 03:14 PM
MLS#
9006854
Source:
ACTRIS
About This Home
Home Facts
Single Family
4 Baths
4 Bedrooms
Built in 2022
Price Summary
648,500
$236 per Sq. Ft.
MLS #:
9006854
Last Updated:
August 2, 2025, 03:14 PM
Rooms & Interior
Bedrooms
Total Bedrooms:
4
Bathrooms
Total Bathrooms:
4
Full Bathrooms:
3
Interior
Living Area:
2,745 Sq. Ft.
Structure
Structure
Building Area:
2,745 Sq. Ft.
Year Built:
2022
Finances & Disclosures
Price:
$648,500
Price per Sq. Ft:
$236 per Sq. Ft.
Contact an Agent
Yes, I would like more information from Coldwell Banker. Please use and/or share my information with a Coldwell Banker agent to contact me about my real estate needs.
By clicking Contact I agree a Coldwell Banker Agent may contact me by phone or text message including by automated means and prerecorded messages about real estate services, and that I can access real estate services without providing my phone number. I acknowledge that I have read and agree to the Terms of Use and Privacy Notice.
Contact an Agent
Yes, I would like more information from Coldwell Banker. Please use and/or share my information with a Coldwell Banker agent to contact me about my real estate needs.
By clicking Contact I agree a Coldwell Banker Agent may contact me by phone or text message including by automated means and prerecorded messages about real estate services, and that I can access real estate services without providing my phone number. I acknowledge that I have read and agree to the Terms of Use and Privacy Notice.